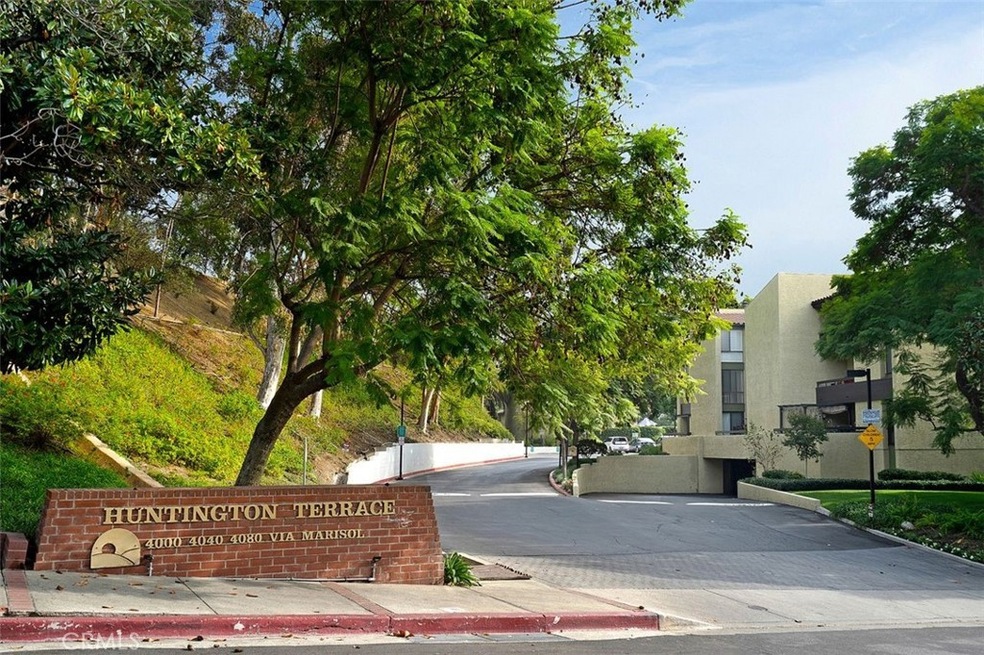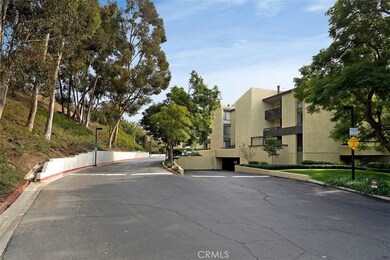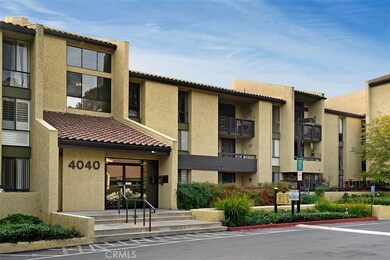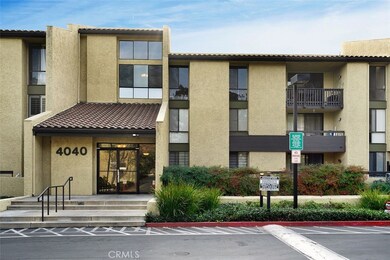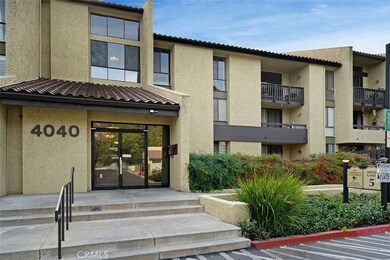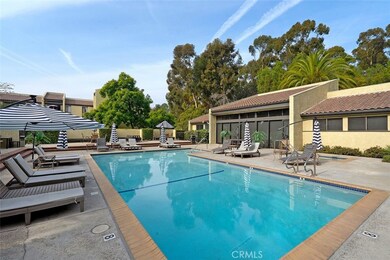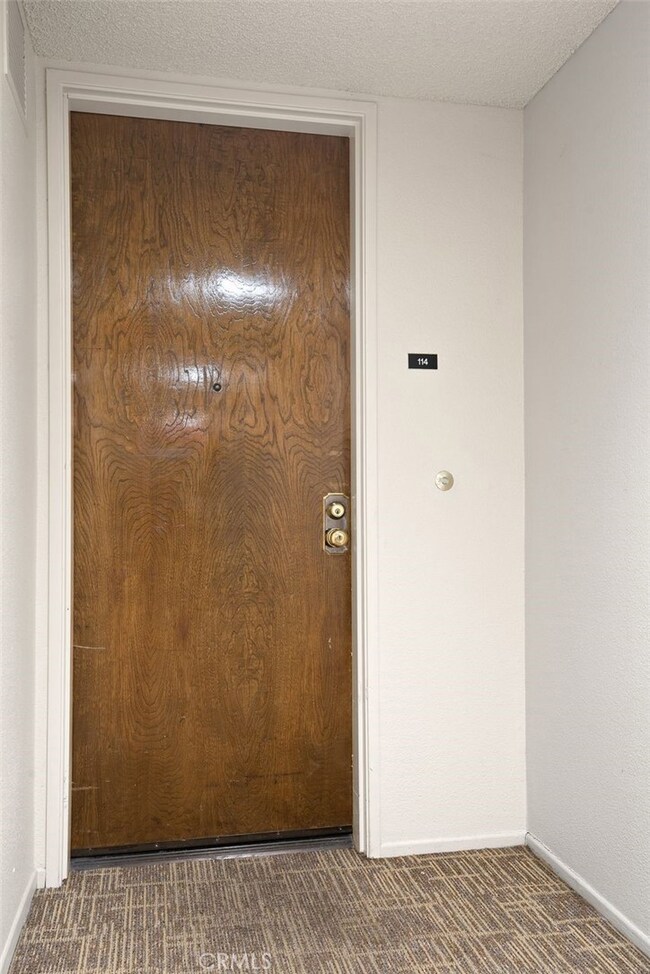
Huntington Terrace 4040 Via Marisol Unit 114 Los Angeles, CA 90042
Montecito Heights NeighborhoodEstimated Value: $711,000 - $884,000
Highlights
- Fitness Center
- In Ground Pool
- Gated Parking
- Abraham Lincoln High School Rated A
- Primary Bedroom Suite
- View of Trees or Woods
About This Home
As of January 2022Beautiful Monterey Hills community and very quiet area minutes to Downtown Los Angeles, Old town Pasadena shoppings and restaurants. Easy access to 110 and 210 freeways. Very spacious and desirable single story town home has extra large patio area for entertaining friends and families.
3 br, 2 ba approx 1,500 sqft. very comfortable one level living in first floor. Open floor plan and 3rd bedroom can be used as a den, large home office. Wonderful common area large fenced pool, spa/hot tub, gym/ exercise room, Recreation room, control access to the building and large guest parking spaces. The community is excellent and there are play ground area. Won't last long and please come and see this wonderful home.
Last Agent to Sell the Property
Coldwell Banker Realty License #00987845 Listed on: 11/22/2021

Property Details
Home Type
- Condominium
Est. Annual Taxes
- $9,330
Year Built
- Built in 1981
Lot Details
- End Unit
- Two or More Common Walls
- Block Wall Fence
- Landscaped
- Sprinkler System
- Wooded Lot
HOA Fees
- $655 Monthly HOA Fees
Parking
- 2 Car Attached Garage
- Driveway Level
- Gated Parking
- On-Street Parking
- Parking Lot
- Controlled Entrance
- Community Parking Structure
Property Views
- Woods
- Hills
- Neighborhood
Home Design
- Traditional Architecture
- Slab Foundation
- Tile Roof
- Plaster
- Stucco
Interior Spaces
- 1,500 Sq Ft Home
- 1-Story Property
- Open Floorplan
- Built-In Features
- High Ceiling
- Recessed Lighting
- Entryway
- Living Room
- Dining Room
- Den
- Storage
Kitchen
- Eat-In Kitchen
- Built-In Range
- Dishwasher
- Tile Countertops
- Pots and Pans Drawers
- Disposal
Flooring
- Wood
- Tile
- Vinyl
Bedrooms and Bathrooms
- 3 Main Level Bedrooms
- Primary Bedroom Suite
- Walk-In Closet
- 2 Full Bathrooms
- Bathtub with Shower
- Walk-in Shower
Laundry
- Laundry Room
- Electric Dryer Hookup
Home Security
Pool
- In Ground Pool
- Heated Spa
- In Ground Spa
- Fence Around Pool
Outdoor Features
- Balcony
- Wrap Around Porch
- Open Patio
- Terrace
- Exterior Lighting
- Rain Gutters
Utilities
- Central Heating and Cooling System
- Hot Water Heating System
- Gas Water Heater
Additional Features
- Accessible Parking
- Property is near a park
Listing and Financial Details
- Tax Lot 16
- Tax Tract Number 35194
- Assessor Parcel Number 5302011042
- $261 per year additional tax assessments
Community Details
Overview
- 108 Units
- Huntington Terrance Association
- Vintage Management HOA
Amenities
- Picnic Area
- Clubhouse
Recreation
- Fitness Center
- Community Pool
- Community Spa
- Dog Park
Pet Policy
- Pets Allowed
Security
- Carbon Monoxide Detectors
- Fire and Smoke Detector
Ownership History
Purchase Details
Home Financials for this Owner
Home Financials are based on the most recent Mortgage that was taken out on this home.Purchase Details
Purchase Details
Home Financials for this Owner
Home Financials are based on the most recent Mortgage that was taken out on this home.Purchase Details
Home Financials for this Owner
Home Financials are based on the most recent Mortgage that was taken out on this home.Purchase Details
Home Financials for this Owner
Home Financials are based on the most recent Mortgage that was taken out on this home.Purchase Details
Home Financials for this Owner
Home Financials are based on the most recent Mortgage that was taken out on this home.Purchase Details
Home Financials for this Owner
Home Financials are based on the most recent Mortgage that was taken out on this home.Purchase Details
Home Financials for this Owner
Home Financials are based on the most recent Mortgage that was taken out on this home.Purchase Details
Home Financials for this Owner
Home Financials are based on the most recent Mortgage that was taken out on this home.Purchase Details
Home Financials for this Owner
Home Financials are based on the most recent Mortgage that was taken out on this home.Purchase Details
Purchase Details
Home Financials for this Owner
Home Financials are based on the most recent Mortgage that was taken out on this home.Similar Homes in the area
Home Values in the Area
Average Home Value in this Area
Purchase History
| Date | Buyer | Sale Price | Title Company |
|---|---|---|---|
| Oropeza Alexis N | $725,000 | Lawyers Title | |
| Kim Kahee Hong | $355,000 | Chicago Title Company | |
| Kim Dong Hoon | $289,500 | Ticor Title Co | |
| Kim Dong Hoon | $399,500 | Ticor Title Co | |
| Youn Ji Y | $315,000 | -- | |
| Ku Hannah | $200,000 | American Title Co | |
| Champion International Corp | -- | Fidelity Title | |
| Kim Kateusch | -- | -- | |
| Kim Kateusch | $176,000 | Chicago Title | |
| Cho Hwi Cha | -- | Chicago Title | |
| Cho Sung Hoon | $151,000 | Chicago Title | |
| Wu Blanche | -- | -- | |
| Poon Ricky W | -- | Commonwealth Title |
Mortgage History
| Date | Status | Borrower | Loan Amount |
|---|---|---|---|
| Open | Oropeza Alexis N | $576,000 | |
| Previous Owner | Kim Dong Hoon | $276,000 | |
| Previous Owner | Youn Ji Y | $299,250 | |
| Previous Owner | Ku Hannah | $25,500 | |
| Previous Owner | Ku Hannah | $195,000 | |
| Previous Owner | Ku Hannah | $190,000 | |
| Previous Owner | Kim Kateusch | $140,800 | |
| Previous Owner | Cho Sung Hoon | $143,000 | |
| Previous Owner | Poon Ricky W | $87,750 |
Property History
| Date | Event | Price | Change | Sq Ft Price |
|---|---|---|---|---|
| 01/19/2022 01/19/22 | Sold | $725,000 | +10.0% | $483 / Sq Ft |
| 12/03/2021 12/03/21 | Pending | -- | -- | -- |
| 11/22/2021 11/22/21 | For Sale | $659,000 | -- | $439 / Sq Ft |
Tax History Compared to Growth
Tax History
| Year | Tax Paid | Tax Assessment Tax Assessment Total Assessment is a certain percentage of the fair market value that is determined by local assessors to be the total taxable value of land and additions on the property. | Land | Improvement |
|---|---|---|---|---|
| 2024 | $9,330 | $754,289 | $537,470 | $216,819 |
| 2023 | $9,151 | $739,500 | $526,932 | $212,568 |
| 2022 | $5,308 | $431,802 | $250,724 | $181,078 |
| 2021 | $5,239 | $423,336 | $245,808 | $177,528 |
| 2019 | $5,056 | $410,781 | $238,518 | $172,263 |
| 2018 | $5,031 | $402,728 | $233,842 | $168,886 |
| 2016 | $4,801 | $387,091 | $224,762 | $162,329 |
| 2015 | $4,733 | $381,277 | $221,386 | $159,891 |
| 2014 | $4,753 | $373,809 | $217,050 | $156,759 |
Agents Affiliated with this Home
-
Imy Dulake

Seller's Agent in 2022
Imy Dulake
Coldwell Banker Realty
(626) 664-1280
2 in this area
132 Total Sales
-
Jerry Morales

Buyer's Agent in 2022
Jerry Morales
eXp Realty of California Inc
(310) 292-2590
1 in this area
24 Total Sales
About Huntington Terrace
Map
Source: California Regional Multiple Listing Service (CRMLS)
MLS Number: AR21223213
APN: 5302-011-042
- 4000 Via Marisol Unit 103
- 4040 Via Marisol Unit 120
- 4000 Via Marisol Unit 208
- 4041 Via Marisol Unit 112
- 4041 Via Marisol Unit 105
- 4049 Via Marisol Unit 217
- 712 Vallejo Villas
- 3961 Via Marisol Unit 202
- 3961 Via Marisol Unit 233
- 4141 Via Marisol Unit 215
- 3836 Oak Hill Ave
- 4210 Via Arbolada Unit 317
- 3753 Harriman Ave
- 4200 Via Arbolada Unit 123
- 4200 Via Arbolada Unit 207
- 3703 Harriman Ave
- 3728 Randolph Ave
- 3926 Locke Ave
- 4619 E Cassatt St
- 3704 Hellman Ave
- 4040 Via Marisol Unit 315
- 4040 Via Marisol Unit 324
- 4040 Via Marisol Unit 114
- 4040 Via Marisol Unit 320
- 4040 Via Marisol Unit 318
- 4040 Via Marisol Unit 122
- 4040 Via Marisol Unit 220
- 4040 Via Marisol Unit 217
- 4040 Via Marisol Unit 215
- 4040 Via Marisol Unit 317
- 4040 Via Marisol Unit 116
- 4040 Via Marisol Unit 323
- 4040 Via Marisol Unit 125
- 4040 Via Marisol Unit 319
- 4080 Via Marisol
- 4040 Via Marisol Unit 325
- 4080 Via Marisol Unit 239
- 4080 Via Marisol Unit 332
- 4080 Via Marisol Unit 234
- 4080 Via Marisol Unit 338
