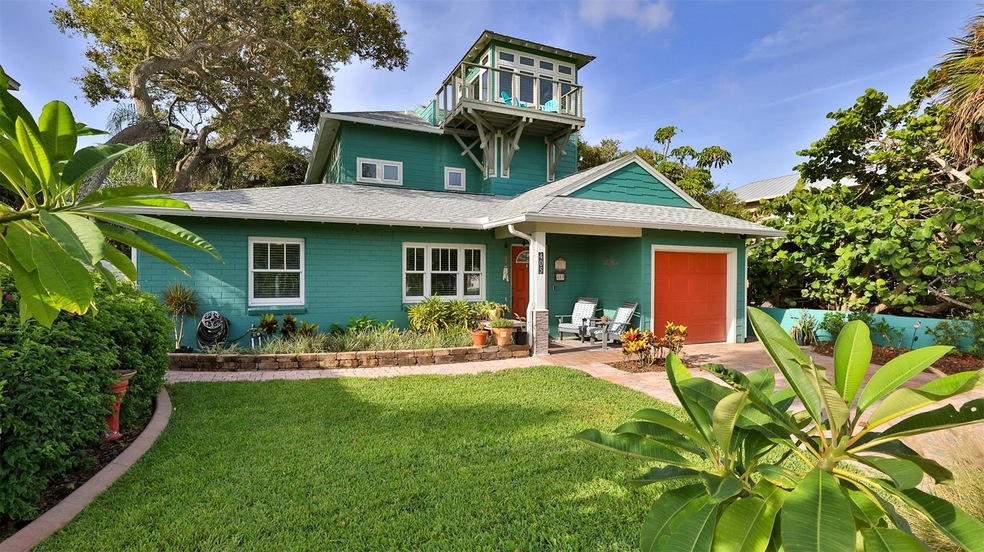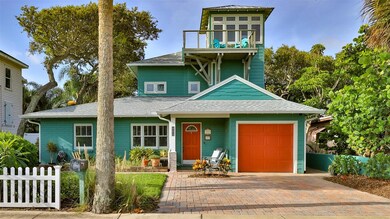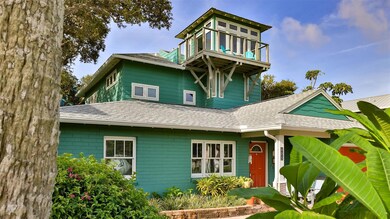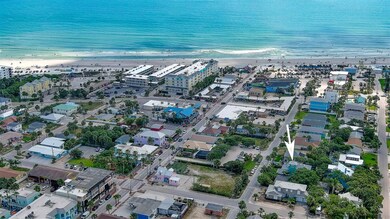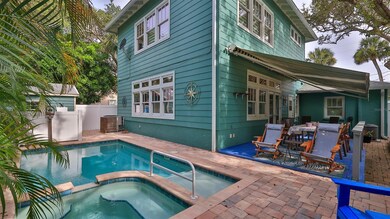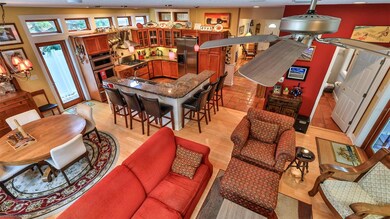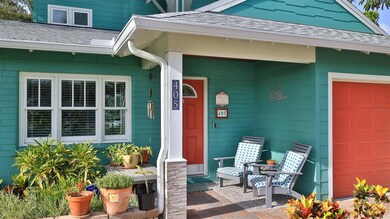
405 Jessamine Ave New Smyrna Beach, FL 32169
Central Beach NeighborhoodEstimated Value: $1,104,930 - $1,419,000
Highlights
- Saltwater Pool
- Open Floorplan
- Cathedral Ceiling
- Coronado Beach Elementary School Rated 10
- Deck
- 3-minute walk to New Smyrna Beach Shuffle Board Courts
About This Home
As of September 2023Beachside living is calling, in this 2,637 SF 3BR/3BA/1-Car Garage POOL home on New Smyrna Beach's barrier island. Centrally located between the Intracoastal and the Beach. Enjoy Flagler Avenue's eclectic boutiques, art galleries and dining venues that are all a short stroll away. Crow's nest is the place to get away from it all, and perfect for visiting grandkids to bunk out when visiting. Second floor features 16X25 main suite with 10' ceilings and ensuite bathroom with twin sinks, shower and separate spa tub, as well as large walk-in closet. Family Room and Kitchen offer open spaces, 9 ' ceilings, granite counter tops and wood cabinets to entertain and enjoy the gourmet kitchen that offers a 6-burner stove with natural gas, and convection oven. Spanish Tile and bamboo floors throughout. Large wood deck has retractable canvas awning to maximize your enjoyment of the Florida lifestyle in your heated, saltwater pool. Concrete block and Hardi Board construction, Andersen Windows, and NEW ROOF 2023 (Metal and architectural shingle). Natural gas for stove, pool/spa heater and tankless water heater. The original, 1959 home was updated at same time as extensive addition to ground floor and addition of 2nd floor in 2003. Some furnishings negotiable and available outside of closing. Butcher block in kitchen is heirloom and does not convey. ;Water: City
Last Agent to Sell the Property
THE KEYES COMPANY License #417424 Listed on: 07/11/2023

Home Details
Home Type
- Single Family
Est. Annual Taxes
- $3,593
Year Built
- Built in 2003
Lot Details
- 4,792 Sq Ft Lot
- Lot Dimensions are 50 x 100
- Property is zoned R3A
Parking
- 1 Car Attached Garage
- Garage Door Opener
Home Design
- Tri-Level Property
- Shingle Roof
- Metal Roof
- Concrete Siding
- HardiePlank Type
Interior Spaces
- 2,637 Sq Ft Home
- Open Floorplan
- Cathedral Ceiling
- Ceiling Fan
- Thermal Windows
- French Doors
- Loft
- Home Security System
Kitchen
- Eat-In Kitchen
- Oven
- Cooktop
- Microwave
- Dishwasher
- Disposal
Flooring
- Wood
- Tile
Bedrooms and Bathrooms
- 3 Bedrooms
- Split Bedroom Floorplan
- Walk-In Closet
- 3 Full Bathrooms
Laundry
- Laundry Room
- Laundry in Garage
- Dryer
- Washer
Pool
- Saltwater Pool
- Spa
- Outdoor Shower
Outdoor Features
- Balcony
- Deck
- Patio
- Outdoor Storage
- Rain Gutters
Utilities
- Central Heating and Cooling System
- Tankless Water Heater
- Gas Water Heater
Listing and Financial Details
- Assessor Parcel Number 7409-06-06-0050
Community Details
Overview
- Cooper Subdivision
Recreation
- Community Pool
Ownership History
Purchase Details
Purchase Details
Home Financials for this Owner
Home Financials are based on the most recent Mortgage that was taken out on this home.Purchase Details
Purchase Details
Purchase Details
Purchase Details
Purchase Details
Similar Homes in New Smyrna Beach, FL
Home Values in the Area
Average Home Value in this Area
Purchase History
| Date | Buyer | Sale Price | Title Company |
|---|---|---|---|
| Anna Wistrand Trust | $100 | None Listed On Document | |
| Wistrand Anna Marie | $1,200,000 | Home Partners Title Services | |
| Mcdowell Edward Hugh | -- | None Available | |
| Mcdowell Edward H | $63,000 | -- | |
| Mcdowell Edward H | $31,000 | -- | |
| Mcdowell Edward H | $22,500 | -- | |
| Mcdowell Edward H | $11,000 | -- |
Mortgage History
| Date | Status | Borrower | Loan Amount |
|---|---|---|---|
| Previous Owner | Mcdowell Edward H | $149,700 | |
| Previous Owner | Mcdowell Edward H | $184,000 |
Property History
| Date | Event | Price | Change | Sq Ft Price |
|---|---|---|---|---|
| 09/29/2023 09/29/23 | Sold | $1,200,000 | -7.7% | $455 / Sq Ft |
| 09/17/2023 09/17/23 | Pending | -- | -- | -- |
| 07/11/2023 07/11/23 | For Sale | $1,300,000 | -- | $493 / Sq Ft |
Tax History Compared to Growth
Tax History
| Year | Tax Paid | Tax Assessment Tax Assessment Total Assessment is a certain percentage of the fair market value that is determined by local assessors to be the total taxable value of land and additions on the property. | Land | Improvement |
|---|---|---|---|---|
| 2025 | $3,593 | $864,362 | $250,000 | $614,362 |
| 2024 | $3,593 | $860,894 | $250,000 | $610,894 |
| 2023 | $3,593 | $246,836 | $0 | $0 |
| 2022 | $3,433 | $239,647 | $0 | $0 |
| 2021 | $3,482 | $232,667 | $0 | $0 |
| 2020 | $3,436 | $229,455 | $0 | $0 |
| 2019 | $3,467 | $224,296 | $0 | $0 |
| 2018 | $3,228 | $207,952 | $0 | $0 |
| 2017 | $3,247 | $203,675 | $0 | $0 |
| 2016 | $3,378 | $199,486 | $0 | $0 |
| 2015 | $3,482 | $198,099 | $0 | $0 |
| 2014 | $3,501 | $196,527 | $0 | $0 |
Agents Affiliated with this Home
-
John Vazquez

Seller's Agent in 2023
John Vazquez
THE KEYES COMPANY
(386) 314-9044
3 in this area
88 Total Sales
-
Megan Winslow

Buyer's Agent in 2023
Megan Winslow
WINSLOW HOMES
(774) 823-5511
1 in this area
70 Total Sales
Map
Source: Stellar MLS
MLS Number: NS1075214
APN: 7409-06-06-0050
- 415 Jessamine Ave
- 201 S Cooper St
- 435 Jessamine Ave
- 406 Cedar Ave
- 425 Columbus Ave
- 111 N Atlantic Ave Unit A219
- 301 N Cooper St
- 321 Jessamine Ave
- 101 N Pine St Unit 2
- 101 N Pine St Unit 7
- 402 Lincoln Ave
- 505 S Cooper St
- 401 N Atlantic Ave Unit 504
- 221 Columbus Ave
- 327 Due St E
- 402 Oakwood Ave
- 0 Esther St Unit MFRNS1083846
- 525 N Atlantic Ave Unit 39
- 425 S Atlantic Ave Unit 302
- 425 S Atlantic Ave Unit 204
- 405 Jessamine Ave
- 403 Jessamine Ave
- 425 Jessamine Ave
- 411 Jessamine Ave
- 404 Columbus Ave
- 406 Columbus Ave
- 407 Jessamine Ave
- 400 Columbus Ave
- 408 Columbus Ave
- 427 Jessamine Ave
- 418 Columbus Ave
- 0 Jessamine Ave
- 410 Columbus Ave
- 412 Columbus Ave
- 409 Columbus Ave
- 428 Columbus Ave
- 428 Columbus Ave Unit B
- 428 Columbus Ave Unit A
- 413 Jessamine Ave
- 200 S Cooper St
