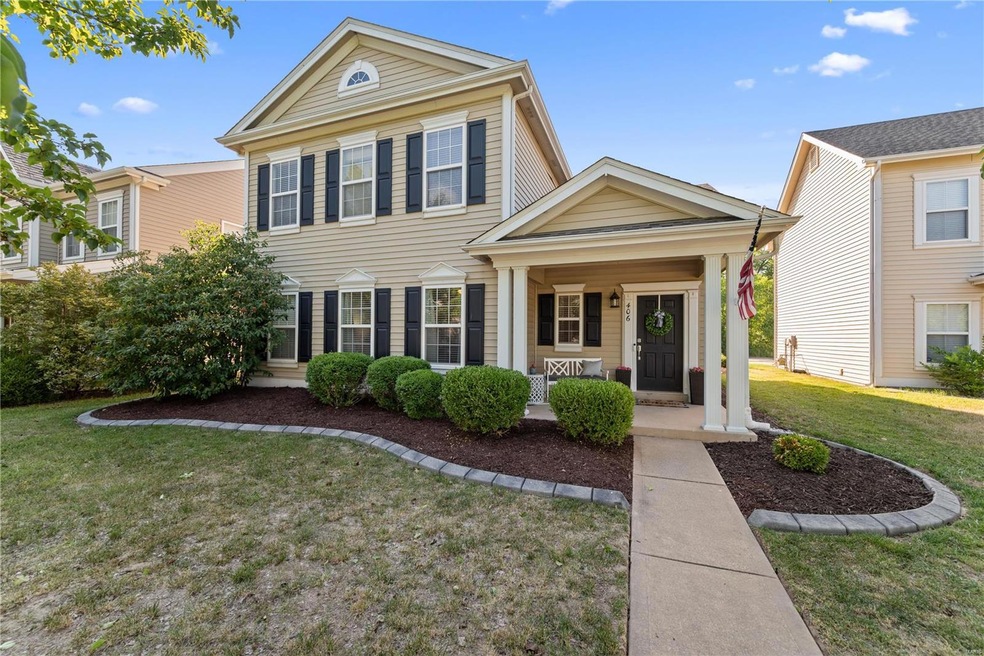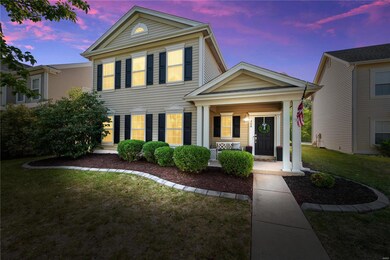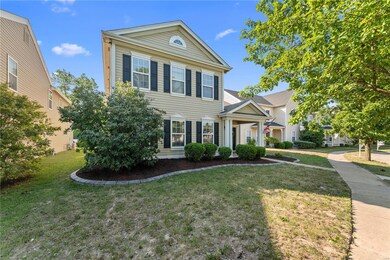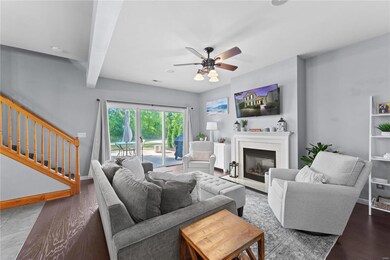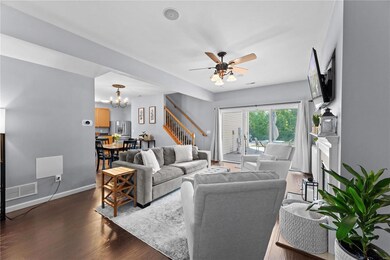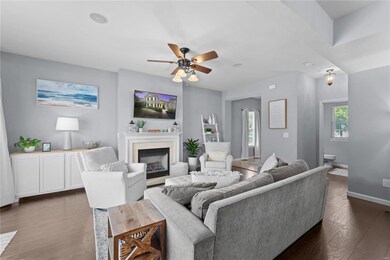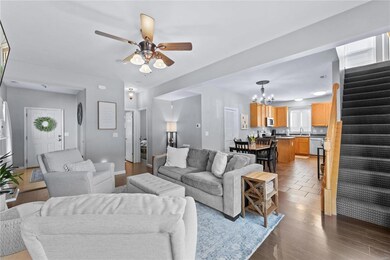
406 Covered Bridge Ln O Fallon, MO 63368
Highlights
- Primary Bedroom Suite
- Open Floorplan
- Back to Public Ground
- Twin Chimneys Elementary School Rated A
- Property is near a park
- Traditional Architecture
About This Home
As of August 2023This Charming 2 story home in Boardwalk Place subdivision of WINGHAVEN has 4 beds, 2.5 baths and over 2700 sq. Fantastic curb appeal, covered front porch, private lot that backs to the trees. Entry foyer, spacious living room with gas fireplace and tons of natural light. Kitchen has matching appliances, tile floors and lots of counter space! Large main floor master retreat with dual sinks, separate shower and soaking tub, and luxury closet system. Main floor laundry. Upstairs you will find a bonus recreation room/ living room as well as 3 additional bedrooms, one of which would be suitable as a second master! Rear entry garage. Boardwalk community hosts FREE family friendly neighborhood events throughout the year and has walking trails, off leash areas, fishing lake, library, courts, pavilion, and playgrounds! More at wroa.info. GREAT LOCATION!
Last Agent to Sell the Property
Keller Williams Realty West License #2014016744 Listed on: 06/29/2023

Home Details
Home Type
- Single Family
Est. Annual Taxes
- $3,909
Year Built
- Built in 2003
Lot Details
- 6,970 Sq Ft Lot
- Back to Public Ground
- Level Lot
- Backs to Trees or Woods
HOA Fees
- $49 Monthly HOA Fees
Parking
- 2 Car Attached Garage
- Side or Rear Entrance to Parking
- Garage Door Opener
Home Design
- Traditional Architecture
- Slab Foundation
- Vinyl Siding
Interior Spaces
- 2,752 Sq Ft Home
- 2-Story Property
- Open Floorplan
- Ceiling Fan
- Gas Fireplace
- Tilt-In Windows
- Sliding Doors
- Entrance Foyer
- Living Room with Fireplace
- Formal Dining Room
- Bonus Room
- Lower Floor Utility Room
- Laundry on main level
- Park or Greenbelt Views
- Fire and Smoke Detector
Kitchen
- Eat-In Kitchen
- Breakfast Bar
- Electric Oven or Range
- Dishwasher
- Built-In or Custom Kitchen Cabinets
- Disposal
Flooring
- Wood
- Partially Carpeted
Bedrooms and Bathrooms
- 4 Bedrooms | 1 Primary Bedroom on Main
- Primary Bedroom Suite
- Split Bedroom Floorplan
- Walk-In Closet
- Dual Vanity Sinks in Primary Bathroom
Schools
- Twin Chimneys Elem. Elementary School
- Ft. Zumwalt West Middle School
- Ft. Zumwalt West High School
Utilities
- Forced Air Heating and Cooling System
- Heating System Uses Gas
- Underground Utilities
- Gas Water Heater
- High Speed Internet
Additional Features
- Covered patio or porch
- Property is near a park
Listing and Financial Details
- Assessor Parcel Number 2-0130-9150-00-0505.0000000
Ownership History
Purchase Details
Purchase Details
Home Financials for this Owner
Home Financials are based on the most recent Mortgage that was taken out on this home.Purchase Details
Home Financials for this Owner
Home Financials are based on the most recent Mortgage that was taken out on this home.Purchase Details
Home Financials for this Owner
Home Financials are based on the most recent Mortgage that was taken out on this home.Purchase Details
Home Financials for this Owner
Home Financials are based on the most recent Mortgage that was taken out on this home.Purchase Details
Home Financials for this Owner
Home Financials are based on the most recent Mortgage that was taken out on this home.Purchase Details
Home Financials for this Owner
Home Financials are based on the most recent Mortgage that was taken out on this home.Purchase Details
Home Financials for this Owner
Home Financials are based on the most recent Mortgage that was taken out on this home.Purchase Details
Home Financials for this Owner
Home Financials are based on the most recent Mortgage that was taken out on this home.Purchase Details
Home Financials for this Owner
Home Financials are based on the most recent Mortgage that was taken out on this home.Purchase Details
Home Financials for this Owner
Home Financials are based on the most recent Mortgage that was taken out on this home.Similar Homes in the area
Home Values in the Area
Average Home Value in this Area
Purchase History
| Date | Type | Sale Price | Title Company |
|---|---|---|---|
| Quit Claim Deed | -- | None Listed On Document | |
| Warranty Deed | -- | Investors Title | |
| Warranty Deed | -- | None Listed On Document | |
| Warranty Deed | -- | Us Title Corporation And Age | |
| Warranty Deed | -- | None Available | |
| Warranty Deed | $175,000 | Ust | |
| Warranty Deed | -- | Assured | |
| Interfamily Deed Transfer | -- | Assured | |
| Warranty Deed | -- | Ust | |
| Interfamily Deed Transfer | -- | Title Partners Llc | |
| Warranty Deed | -- | -- |
Mortgage History
| Date | Status | Loan Amount | Loan Type |
|---|---|---|---|
| Previous Owner | $200,000 | New Conventional | |
| Previous Owner | $280,250 | New Conventional | |
| Previous Owner | $204,250 | Adjustable Rate Mortgage/ARM | |
| Previous Owner | $140,000 | New Conventional | |
| Previous Owner | $140,000 | New Conventional | |
| Previous Owner | $171,830 | FHA | |
| Previous Owner | $208,000 | Purchase Money Mortgage | |
| Previous Owner | $180,000 | Fannie Mae Freddie Mac | |
| Previous Owner | $148,400 | Purchase Money Mortgage | |
| Closed | $28,000 | No Value Available |
Property History
| Date | Event | Price | Change | Sq Ft Price |
|---|---|---|---|---|
| 08/30/2023 08/30/23 | Sold | -- | -- | -- |
| 06/29/2023 06/29/23 | For Sale | $365,000 | +30.4% | $133 / Sq Ft |
| 04/13/2021 04/13/21 | Sold | -- | -- | -- |
| 03/15/2021 03/15/21 | Pending | -- | -- | -- |
| 03/10/2021 03/10/21 | For Sale | $280,000 | +30.2% | $102 / Sq Ft |
| 05/19/2017 05/19/17 | Sold | -- | -- | -- |
| 04/20/2017 04/20/17 | Pending | -- | -- | -- |
| 03/31/2017 03/31/17 | For Sale | $215,000 | -- | $91 / Sq Ft |
Tax History Compared to Growth
Tax History
| Year | Tax Paid | Tax Assessment Tax Assessment Total Assessment is a certain percentage of the fair market value that is determined by local assessors to be the total taxable value of land and additions on the property. | Land | Improvement |
|---|---|---|---|---|
| 2023 | $3,909 | $60,745 | $0 | $0 |
| 2022 | $3,329 | $48,196 | $0 | $0 |
| 2021 | $3,337 | $48,196 | $0 | $0 |
| 2020 | $3,174 | $43,670 | $0 | $0 |
| 2019 | $3,186 | $43,670 | $0 | $0 |
| 2018 | $2,769 | $36,200 | $0 | $0 |
| 2017 | $2,743 | $36,200 | $0 | $0 |
| 2016 | $2,510 | $31,905 | $0 | $0 |
| 2015 | $2,313 | $31,905 | $0 | $0 |
| 2014 | $2,249 | $31,914 | $0 | $0 |
Agents Affiliated with this Home
-

Seller's Agent in 2023
Kathy Bradley
Keller Williams Realty West
(636) 697-4707
23 in this area
114 Total Sales
-

Buyer's Agent in 2023
Keith Yuede
RE/MAX
7 in this area
254 Total Sales
-

Seller's Agent in 2021
Brandon Shurtz
Worth Clark Realty
(573) 864-4589
20 in this area
150 Total Sales
-
J
Seller Co-Listing Agent in 2021
Jessalyn Shurtz
Worth Clark Realty
(573) 864-6702
5 in this area
26 Total Sales
-

Buyer's Agent in 2021
Jody Parrish
EXP Realty, LLC
(314) 496-5639
3 in this area
156 Total Sales
-

Seller's Agent in 2017
Jennifer Walton
Berkshire Hathaway HomeServices Alliance Real Estate
(314) 518-2759
16 in this area
77 Total Sales
Map
Source: MARIS MLS
MLS Number: MIS23035466
APN: 2-0130-9150-00-0505.0000000
- 530 Copper Meadows Ln
- 535 Copper Meadows Ln
- 847 Boardwalk Springs Place
- 68 Burgundy Place Dr
- 102 Riparian Dr
- 141 Haven Ridge Ct
- 756 Thunder Hill Dr
- 149 Haven Ridge Ct
- 146 Haven Ridge Ct
- 148 Haven Ridge Ct
- 150 Haven Ridge Ct
- 725 Carriage Trail Dr
- 111 Hawks Haven Dr
- 119 Hawks Haven Dr
- 134 Rockaway Dr
- 1166 Saint Theresa Dr
- 22 Doris Ave
- 1354 Winsted Ct
- 2749 Samuel Dr Unit 736A
- 2849 Dardenne Links Dr
