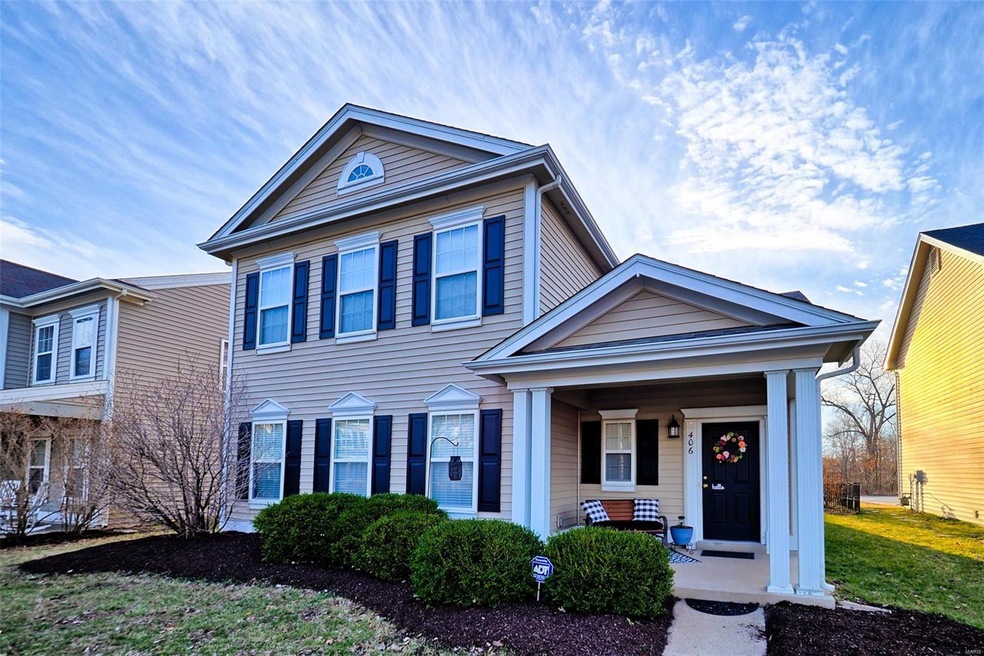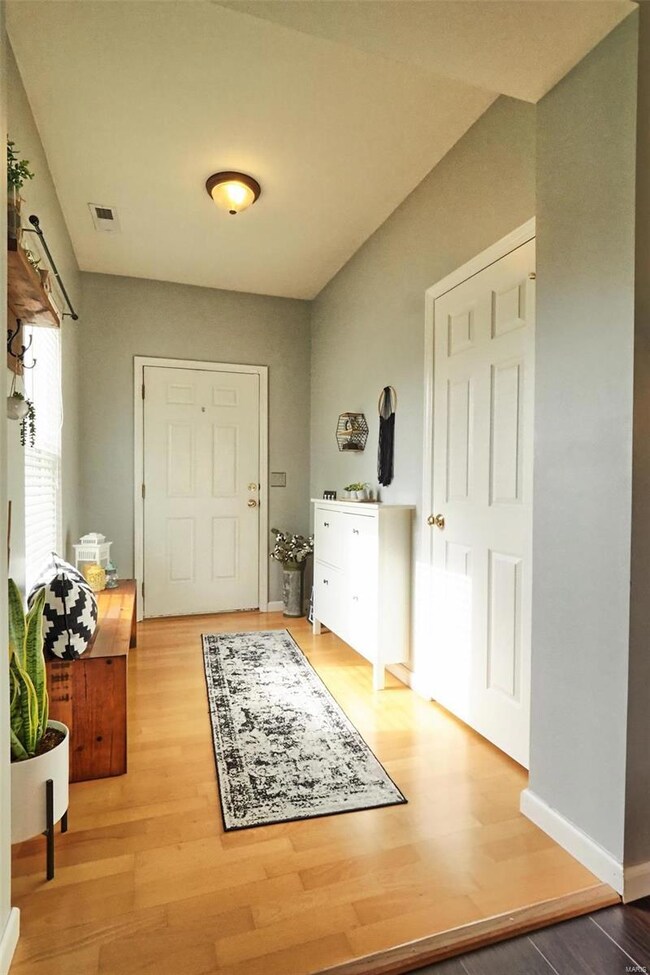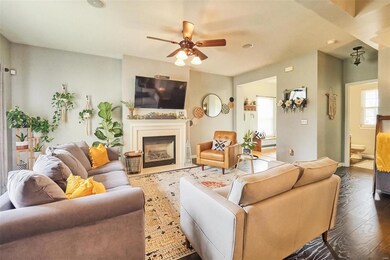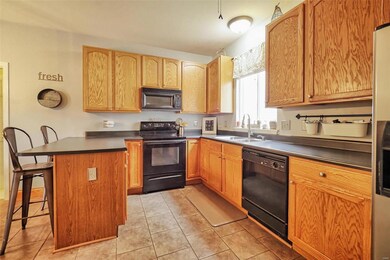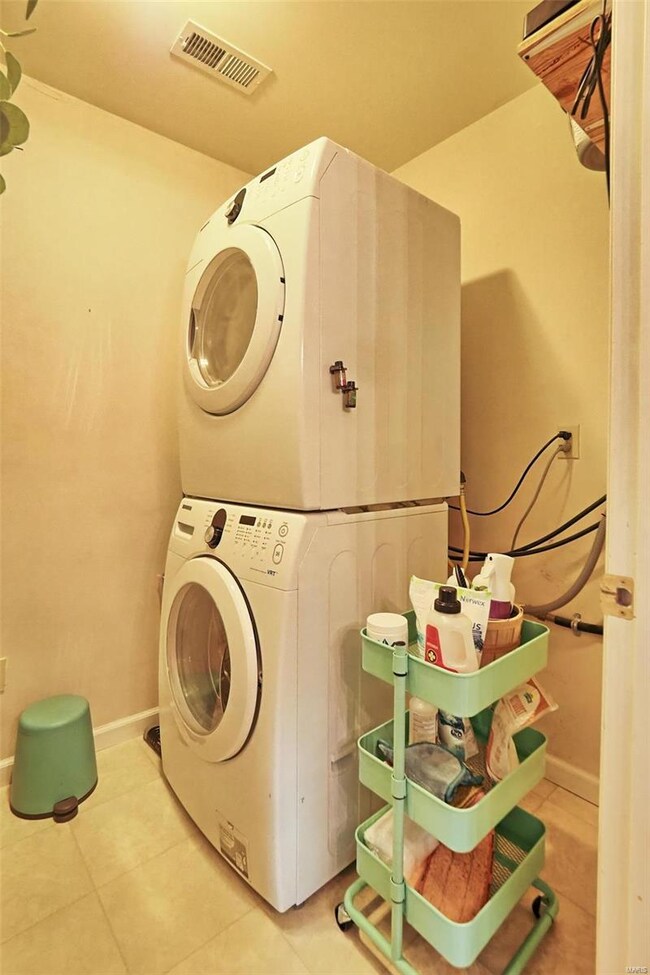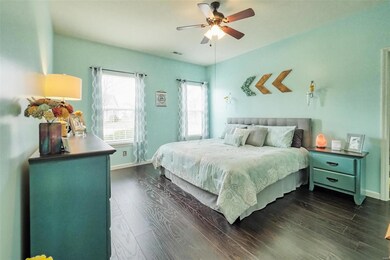
406 Covered Bridge Ln O Fallon, MO 63368
Highlights
- Primary Bedroom Suite
- Open Floorplan
- Property is near a park
- Twin Chimneys Elementary School Rated A
- Craftsman Architecture
- Back to Public Ground
About This Home
As of August 2023***Open House 3/14 1-3 pm*** WINGHAVEN WINGHAVEN WINGHAVEN!!!! Check out this adorable 2 story home with 4 beds, 3 baths and over 2700 sq. ft. Located in the AWESOME Boardwalk Place subdivision of Winghaven, this home has more amenities than we can list here!!! Everything from walking trails and off leash areas to numerous playgrounds and a fishing lake. You won't want to miss this one! With adorable curb appeal, covered front porch, fenced yard and a lot that backs to the trees, this one has it all. Entry foyer, spacious living room with gas fireplace and tons of natural light. Kitchen has matching appliances, tile floors and lots of counter space! Large main level master bedroom has hardwood floors throughout, huge master bath with separate tub/shower and an AMAZING master closet. MAin floor laundry!!! 2nd level offers 3 bedrooms with plenty of space full bathroom and a very spacious loft. This adorable neighborhood is something you'll have to see in person to really appreciate.
Last Agent to Sell the Property
Worth Clark Realty License #2012033053 Listed on: 03/10/2021

Home Details
Home Type
- Single Family
Est. Annual Taxes
- $3,906
Year Built
- Built in 2003
Lot Details
- 6,970 Sq Ft Lot
- Back to Public Ground
- Fenced
- Level Lot
- Backs to Trees or Woods
HOA Fees
- $32 Monthly HOA Fees
Parking
- 2 Car Attached Garage
Home Design
- Craftsman Architecture
- Traditional Architecture
- Slab Foundation
- Vinyl Siding
Interior Spaces
- 2,752 Sq Ft Home
- 2-Story Property
- Open Floorplan
- Gas Fireplace
- Insulated Windows
- Window Treatments
- Sliding Doors
- Entrance Foyer
- Living Room with Fireplace
- Combination Kitchen and Dining Room
- Lower Floor Utility Room
- Laundry on main level
- Park or Greenbelt Views
- Fire and Smoke Detector
Kitchen
- Eat-In Kitchen
- Breakfast Bar
- Electric Oven or Range
- Electric Cooktop
- Dishwasher
- Built-In or Custom Kitchen Cabinets
- Disposal
Flooring
- Wood
- Partially Carpeted
Bedrooms and Bathrooms
- 4 Bedrooms | 1 Primary Bedroom on Main
- Primary Bedroom Suite
- Split Bedroom Floorplan
- Walk-In Closet
- Primary Bathroom is a Full Bathroom
- Dual Vanity Sinks in Primary Bathroom
Schools
- Twin Chimneys Elem. Elementary School
- Ft. Zumwalt West Middle School
- Ft. Zumwalt West High School
Utilities
- Forced Air Heating and Cooling System
- Heating System Uses Gas
- Underground Utilities
- Gas Water Heater
- High Speed Internet
Additional Features
- Covered Patio or Porch
- Property is near a park
Listing and Financial Details
- Assessor Parcel Number 2-0130-9150-00-0505.0000000
Ownership History
Purchase Details
Purchase Details
Home Financials for this Owner
Home Financials are based on the most recent Mortgage that was taken out on this home.Purchase Details
Home Financials for this Owner
Home Financials are based on the most recent Mortgage that was taken out on this home.Purchase Details
Home Financials for this Owner
Home Financials are based on the most recent Mortgage that was taken out on this home.Purchase Details
Home Financials for this Owner
Home Financials are based on the most recent Mortgage that was taken out on this home.Purchase Details
Home Financials for this Owner
Home Financials are based on the most recent Mortgage that was taken out on this home.Purchase Details
Home Financials for this Owner
Home Financials are based on the most recent Mortgage that was taken out on this home.Purchase Details
Home Financials for this Owner
Home Financials are based on the most recent Mortgage that was taken out on this home.Purchase Details
Home Financials for this Owner
Home Financials are based on the most recent Mortgage that was taken out on this home.Purchase Details
Home Financials for this Owner
Home Financials are based on the most recent Mortgage that was taken out on this home.Purchase Details
Home Financials for this Owner
Home Financials are based on the most recent Mortgage that was taken out on this home.Similar Homes in the area
Home Values in the Area
Average Home Value in this Area
Purchase History
| Date | Type | Sale Price | Title Company |
|---|---|---|---|
| Quit Claim Deed | -- | None Listed On Document | |
| Warranty Deed | -- | Investors Title | |
| Warranty Deed | -- | None Listed On Document | |
| Warranty Deed | -- | Us Title Corporation And Age | |
| Warranty Deed | -- | None Available | |
| Warranty Deed | $175,000 | Ust | |
| Warranty Deed | -- | Assured | |
| Interfamily Deed Transfer | -- | Assured | |
| Warranty Deed | -- | Ust | |
| Interfamily Deed Transfer | -- | Title Partners Llc | |
| Warranty Deed | -- | -- |
Mortgage History
| Date | Status | Loan Amount | Loan Type |
|---|---|---|---|
| Previous Owner | $200,000 | New Conventional | |
| Previous Owner | $280,250 | New Conventional | |
| Previous Owner | $204,250 | Adjustable Rate Mortgage/ARM | |
| Previous Owner | $140,000 | New Conventional | |
| Previous Owner | $140,000 | New Conventional | |
| Previous Owner | $171,830 | FHA | |
| Previous Owner | $208,000 | Purchase Money Mortgage | |
| Previous Owner | $180,000 | Fannie Mae Freddie Mac | |
| Previous Owner | $148,400 | Purchase Money Mortgage | |
| Closed | $28,000 | No Value Available |
Property History
| Date | Event | Price | Change | Sq Ft Price |
|---|---|---|---|---|
| 08/30/2023 08/30/23 | Sold | -- | -- | -- |
| 06/29/2023 06/29/23 | For Sale | $365,000 | +30.4% | $133 / Sq Ft |
| 04/13/2021 04/13/21 | Sold | -- | -- | -- |
| 03/15/2021 03/15/21 | Pending | -- | -- | -- |
| 03/10/2021 03/10/21 | For Sale | $280,000 | +30.2% | $102 / Sq Ft |
| 05/19/2017 05/19/17 | Sold | -- | -- | -- |
| 04/20/2017 04/20/17 | Pending | -- | -- | -- |
| 03/31/2017 03/31/17 | For Sale | $215,000 | -- | $91 / Sq Ft |
Tax History Compared to Growth
Tax History
| Year | Tax Paid | Tax Assessment Tax Assessment Total Assessment is a certain percentage of the fair market value that is determined by local assessors to be the total taxable value of land and additions on the property. | Land | Improvement |
|---|---|---|---|---|
| 2025 | $3,906 | $66,306 | -- | -- |
| 2023 | $3,909 | $60,745 | $0 | $0 |
| 2022 | $3,329 | $48,196 | $0 | $0 |
| 2021 | $3,337 | $48,196 | $0 | $0 |
| 2020 | $3,174 | $43,670 | $0 | $0 |
| 2019 | $3,186 | $43,670 | $0 | $0 |
| 2018 | $2,769 | $36,200 | $0 | $0 |
| 2017 | $2,743 | $36,200 | $0 | $0 |
| 2016 | $2,510 | $31,905 | $0 | $0 |
| 2015 | $2,313 | $31,905 | $0 | $0 |
| 2014 | $2,249 | $31,914 | $0 | $0 |
Agents Affiliated with this Home
-
Kathy Bradley

Seller's Agent in 2023
Kathy Bradley
Keller Williams Realty West
(636) 697-4707
22 in this area
110 Total Sales
-
Keith Yuede

Buyer's Agent in 2023
Keith Yuede
RE/MAX
7 in this area
252 Total Sales
-
Brandon Shurtz

Seller's Agent in 2021
Brandon Shurtz
Worth Clark Realty
(573) 864-4589
20 in this area
148 Total Sales
-
Jessalyn Shurtz
J
Seller Co-Listing Agent in 2021
Jessalyn Shurtz
Worth Clark Realty
(573) 864-6702
5 in this area
23 Total Sales
-
Jody Parrish

Buyer's Agent in 2021
Jody Parrish
EXP Realty, LLC
(314) 496-5639
3 in this area
152 Total Sales
-
Jennifer Walton

Seller's Agent in 2017
Jennifer Walton
Berkshire Hathaway HomeServices Alliance Real Estate
(314) 518-2759
16 in this area
76 Total Sales
Map
Source: MARIS MLS
MLS Number: MIS21012002
APN: 2-0130-9150-00-0505.0000000
- 572 Misty Mountain Dr
- 7562 Cinnamon Teal Dr
- 102 Riparian Dr
- 816 Village Center Dr
- 9 Osperey Way
- 709 Phoenix Way
- 756 Thunder Hill Dr
- 149 Haven Ridge Ct
- 146 Haven Ridge Ct
- 148 Haven Ridge Ct
- 150 Haven Ridge Ct
- 47 Landyn Ct
- 154 Boardwalk Gardens Dr
- 725 Carriage Trail Dr
- 221 Hawksbury Place
- 119 Hawks Haven Dr
- 1166 Saint Theresa Dr
- 45 Golden Aster Ct
- 22 Doris Ave
- 31 Indigo Bush Ct
