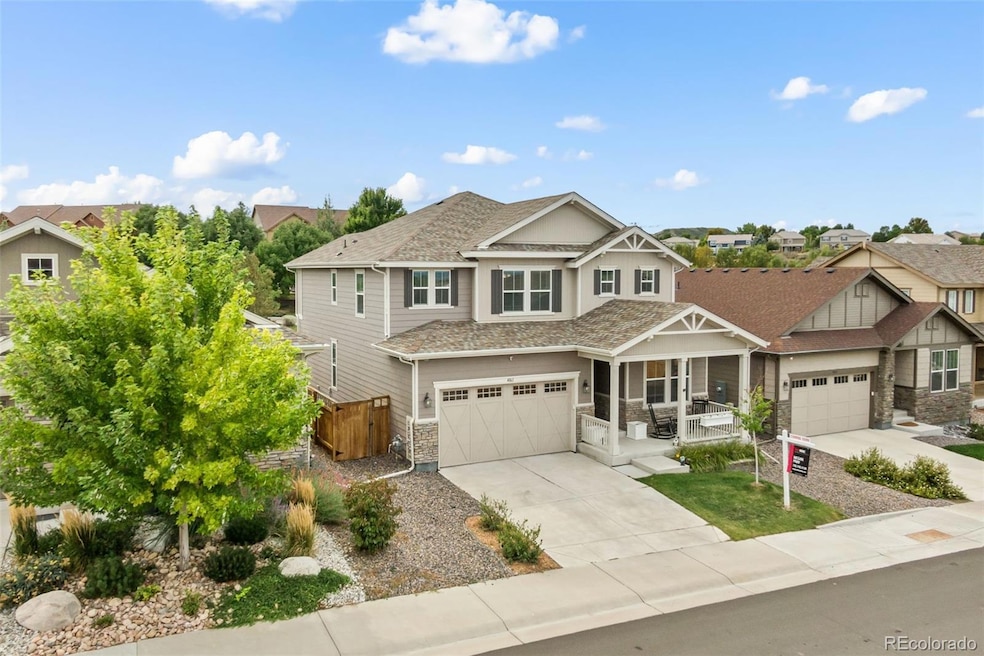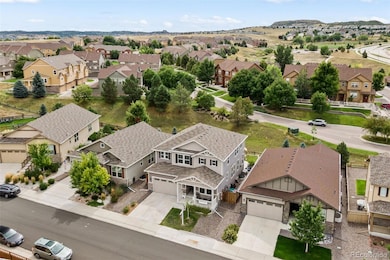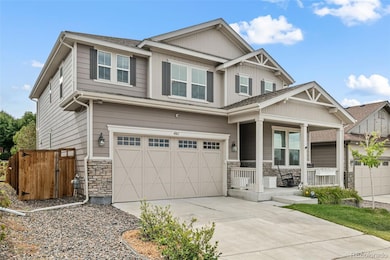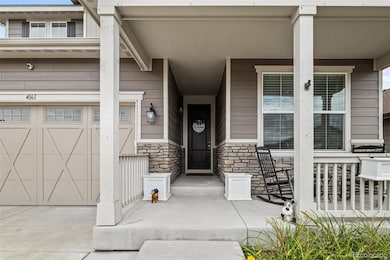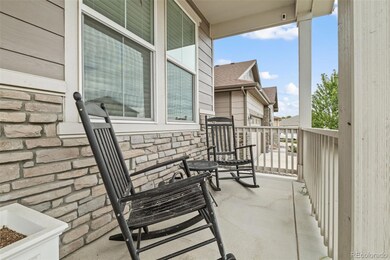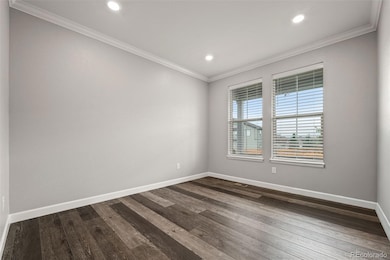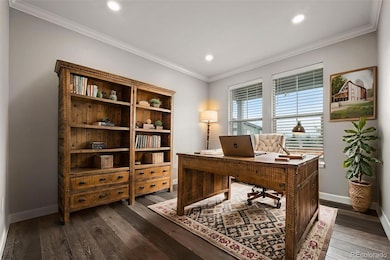4061 Forever Cir Castle Rock, CO 80109
The Meadows NeighborhoodEstimated payment $4,603/month
Highlights
- Primary Bedroom Suite
- Open Floorplan
- Family Room with Fireplace
- Soaring Hawk Elementary School Rated A-
- Clubhouse
- High Ceiling
About This Home
Welcome to this spacious 6-bedroom, 3.5-bath home located in The Meadows. Designed with comfort and functionality in mind, this property offers an open floor plan, a large den, and plenty of room for entertaining.
The gourmet kitchen features a stylish backsplash, double ovens, and a gas range—perfect for gatherings of any size. Step outside to a stamped concrete patio with no rear neighbors, offering privacy and space to relax.
The Primary Suite easily accommodates a king-size bed and includes a generous walk-in closet. The spa-like primary bath is filled with natural light and offers a soaking tub for private relaxation. Upstairs, you’ll find four additional bedrooms plus a conveniently located laundry room.
The fully finished basement adds even more living space with a wet bar, electric fireplace, full bathroom with designer tile, and a conforming bedroom that can serve as a guest room, home gym, or office.
This home truly has room for everyone, with thoughtful upgrades and versatile living areas throughout.
Listing Agent
Keller Williams Real Estate LLC Brokerage Phone: 720-750-3136 License #100088266 Listed on: 09/18/2025

Co-Listing Agent
Keller Williams Real Estate LLC Brokerage Phone: 720-750-3136 License #040031492
Home Details
Home Type
- Single Family
Est. Annual Taxes
- $5,035
Year Built
- Built in 2019
Lot Details
- 5,663 Sq Ft Lot
HOA Fees
- $91 Monthly HOA Fees
Parking
- 2 Car Attached Garage
Home Design
- Frame Construction
Interior Spaces
- 2-Story Property
- Open Floorplan
- Wet Bar
- Bar Fridge
- High Ceiling
- Ceiling Fan
- Electric Fireplace
- Gas Fireplace
- Window Treatments
- Entrance Foyer
- Smart Doorbell
- Family Room with Fireplace
- 2 Fireplaces
- Home Office
- Carbon Monoxide Detectors
Kitchen
- Eat-In Kitchen
- Double Self-Cleaning Oven
- Cooktop
- Microwave
- Dishwasher
- Kitchen Island
- Granite Countertops
- Disposal
Flooring
- Carpet
- Tile
- Vinyl
Bedrooms and Bathrooms
- 6 Bedrooms
- Primary Bedroom Suite
- Walk-In Closet
- Soaking Tub
Laundry
- Laundry Room
- Dryer
- Washer
Unfinished Basement
- Fireplace in Basement
- 1 Bedroom in Basement
Outdoor Features
- Patio
- Front Porch
Schools
- Soaring Hawk Elementary School
- Castle Rock Middle School
- Castle View High School
Utilities
- Forced Air Heating and Cooling System
- Gas Water Heater
Listing and Financial Details
- Exclusions: Negotiable
- Assessor Parcel Number R0492321
Community Details
Overview
- Association fees include ground maintenance, trash
- The Meadows Neighborhood Company Association, Phone Number (303) 814-2358
- Built by KB Home
- Panarama Subdivision, Loveland Floorplan
Amenities
- Clubhouse
Recreation
- Tennis Courts
- Community Playground
- Community Pool
- Park
- Trails
Map
Home Values in the Area
Average Home Value in this Area
Tax History
| Year | Tax Paid | Tax Assessment Tax Assessment Total Assessment is a certain percentage of the fair market value that is determined by local assessors to be the total taxable value of land and additions on the property. | Land | Improvement |
|---|---|---|---|---|
| 2024 | $5,035 | $51,960 | $12,790 | $39,170 |
| 2023 | $5,081 | $51,960 | $12,790 | $39,170 |
| 2022 | $3,775 | $37,140 | $8,420 | $28,720 |
| 2021 | $3,921 | $37,140 | $8,420 | $28,720 |
| 2020 | $4,010 | $38,890 | $7,510 | $31,380 |
| 2019 | $1,996 | $19,290 | $19,290 | $0 |
| 2018 | $1,985 | $18,870 | $18,870 | $0 |
| 2017 | $1,209 | $12,180 | $12,180 | $0 |
Property History
| Date | Event | Price | List to Sale | Price per Sq Ft |
|---|---|---|---|---|
| 11/22/2025 11/22/25 | Price Changed | $775,000 | -3.0% | $285 / Sq Ft |
| 10/15/2025 10/15/25 | Price Changed | $799,000 | -2.0% | $293 / Sq Ft |
| 10/02/2025 10/02/25 | Price Changed | $815,000 | -1.2% | $299 / Sq Ft |
| 09/18/2025 09/18/25 | For Sale | $825,000 | -- | $303 / Sq Ft |
Purchase History
| Date | Type | Sale Price | Title Company |
|---|---|---|---|
| Special Warranty Deed | $546,792 | First American Title | |
| Special Warranty Deed | $5,581,500 | -- |
Mortgage History
| Date | Status | Loan Amount | Loan Type |
|---|---|---|---|
| Open | $536,887 | FHA |
Source: REcolorado®
MLS Number: 4979975
APN: 2351-321-24-018
- 4090 Forever Cir
- 4054 Sandia Trail
- 4337 Broken Hill Dr
- 3707 Pecos Trail
- 3771 Tranquility Trail
- 4310 Old Windmill Way
- 3669 Pecos Trail
- 4472 W Mountain Vista Ln
- 4432 W Mountain Vista Ln
- 3633 Pecos Trail
- 4731 Sunridge Terrace Dr
- 4248 Bountiful Cir
- 3505 Tranquility Trail
- 4666 Heartwood Way
- 3572 Elk Run Dr
- 3784 Chaffee Ct
- 3438 Elk Run Dr
- 3266 Coyote Hills Way
- 3277 Coyote Hills Way
- 3975 Brushwood Way
- 3719 Pecos Trail
- 3745 Tranquilty Trail
- 4359 Beautiful Cir
- 4135 Bountiful Cir
- 4565 Larksong Dr
- 3205 Oakes Mill Place
- 4005 Shane Valley Trail
- 4355 Cyan Cir
- 2873 Merry Rest Way Unit ID1045091P
- 2808 Summer Day Ave
- 3550 Fennel St
- 4981 N Silverlace Dr
- 4892 N Silverlace Dr
- 3617 Mykonos Dr
- 3373 Holly Hock Ct
- 2275 Coach House Loop
- 2448 Bellavista St
- 4300 Swanson Way Unit FL1-ID1922A
- 4300 Swanson Way Unit FL2-ID1937A
- 4300 Swanson Way Unit FL1-ID579A
