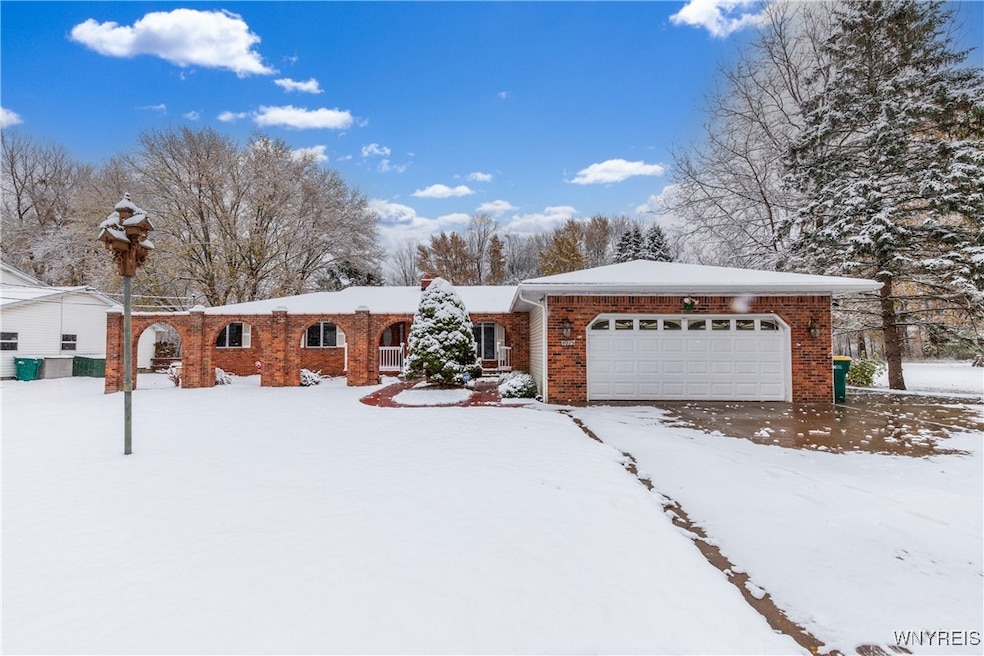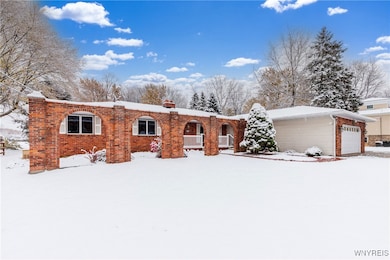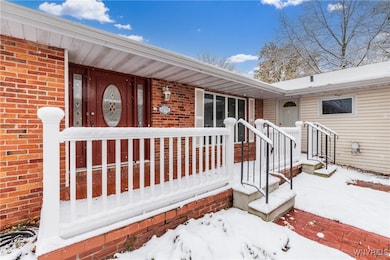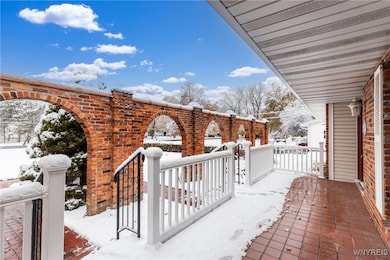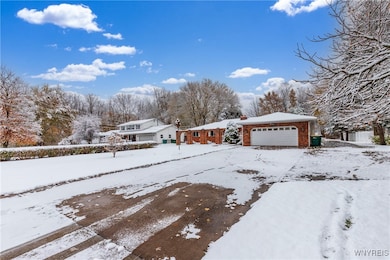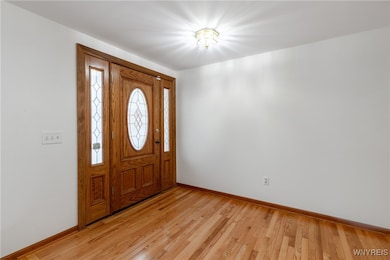4075 Ransom Rd Clarence, NY 14031
Estimated payment $3,651/month
Highlights
- 1.78 Acre Lot
- Recreation Room
- 2 Fireplaces
- Harris Hill Elementary School Rated A
- Wood Flooring
- Separate Formal Living Room
About This Home
4075 Ransom Rd – Country Living with Modern Comforts! NEW PRICE! Set on 2 scenic acres, this beautifully updated 4-bedroom, 2.5-bath home combines charm, comfort, and functionality. The stunning new kitchen (2025) features sleek quartz countertops and modern finishes, opening to spacious living areas with hardwood floors and two cozy fireplaces. Enjoy year-round relaxation in the four-season room, overlooking peaceful surroundings. Recent updates include a new roof and gutters (2024), high-efficiency Lennox furnace and A/C, 150-amp service, and a whole-house generator for peace of mind. A bonus outbuilding provides incredible flexibility — perfect as a guest or in-law suite with its own bedroom, bath, and two-car garage below. This property offers the perfect blend of rural tranquility and modern convenience — truly a place to call home. Tax roles square footage as 2364. Actual square footage is 2934. Addition not accounted for.
Listing Agent
Listing by Keller Williams Realty WNY Brokerage Phone: 716-984-8208 License #10301201109 Listed on: 11/11/2025

Home Details
Home Type
- Single Family
Est. Annual Taxes
- $7,647
Year Built
- Built in 1977
Lot Details
- 1.78 Acre Lot
- Lot Dimensions are 105x753
- Rural Setting
- Rectangular Lot
Parking
- 4 Car Garage
- Parking Storage or Cabinetry
- Running Water Available in Garage
- Heated Garage
- Driveway
Home Design
- Brick Exterior Construction
- Poured Concrete
- Aluminum Siding
- Vinyl Siding
Interior Spaces
- 2,934 Sq Ft Home
- 1-Story Property
- 2 Fireplaces
- Separate Formal Living Room
- Formal Dining Room
- Recreation Room
- Basement Fills Entire Space Under The House
- Eat-In Country Kitchen
Flooring
- Wood
- Carpet
- Tile
Bedrooms and Bathrooms
- 4 Main Level Bedrooms
- En-Suite Primary Bedroom
Schools
- Clarence Middle School
- Clarence Senior High School
Utilities
- Forced Air Heating and Cooling System
- Heating System Uses Gas
- Gas Water Heater
- Septic Tank
Listing and Financial Details
- Tax Lot 4
- Assessor Parcel Number 143200-084-100-0002-004-000
Map
Home Values in the Area
Average Home Value in this Area
Tax History
| Year | Tax Paid | Tax Assessment Tax Assessment Total Assessment is a certain percentage of the fair market value that is determined by local assessors to be the total taxable value of land and additions on the property. | Land | Improvement |
|---|---|---|---|---|
| 2024 | $7,713 | $485,000 | $90,600 | $394,400 |
| 2023 | $6,492 | $325,000 | $82,800 | $242,200 |
| 2022 | $6,458 | $325,000 | $82,800 | $242,200 |
| 2021 | $6,432 | $325,000 | $82,800 | $242,200 |
| 2020 | $5,149 | $267,000 | $54,900 | $212,100 |
| 2019 | $4,024 | $267,000 | $54,900 | $212,100 |
| 2018 | $4,100 | $225,000 | $54,900 | $170,100 |
| 2017 | $1,681 | $210,000 | $54,900 | $155,100 |
| 2016 | $4,017 | $210,000 | $54,900 | $155,100 |
| 2015 | -- | $210,000 | $54,900 | $155,100 |
| 2014 | -- | $175,000 | $54,900 | $120,100 |
Property History
| Date | Event | Price | List to Sale | Price per Sq Ft |
|---|---|---|---|---|
| 01/14/2026 01/14/26 | Pending | -- | -- | -- |
| 12/06/2025 12/06/25 | Price Changed | $585,000 | -6.4% | $199 / Sq Ft |
| 11/11/2025 11/11/25 | For Sale | $625,000 | -- | $213 / Sq Ft |
Purchase History
| Date | Type | Sale Price | Title Company |
|---|---|---|---|
| Interfamily Deed Transfer | -- | None Available | |
| Interfamily Deed Transfer | -- | None Available | |
| Interfamily Deed Transfer | -- | Amrock | |
| Interfamily Deed Transfer | -- | Amrock | |
| Interfamily Deed Transfer | -- | None Available | |
| Not Resolvable | $3,500 | -- |
Source: Western New York Real Estate Information Services (WNYREIS)
MLS Number: B1639510
APN: 143200-084-100-0002-004-000
- 4100 Ransom Rd
- 4505 Timberlake Dr
- 4620 Ransom Rd
- 1207 Ransom Rd
- 4675 Oakwood Ln
- 4675 Schurr Rd
- 4750 Schurr Rd
- 11168 Stage Rd
- v/l Sorellina Ln S
- 5201 Kandefer's Trail
- 10885 Bodine Rd
- 4883 Winding Ln
- 4597 Leytonstone Ave
- Ellington Plan at Essex Lake Estates
- Danbury Plan at Essex Lake Estates
- Devonshire Plan at Essex Lake Estates
- Eastbrook Plan at Essex Lake Estates
- Reinhardt III W/ Country Kitchen Plan at Essex Lake Estates
- Bentley Plan at Essex Lake Estates
- Kensington Plan at Essex Lake Estates
Ask me questions while you tour the home.
