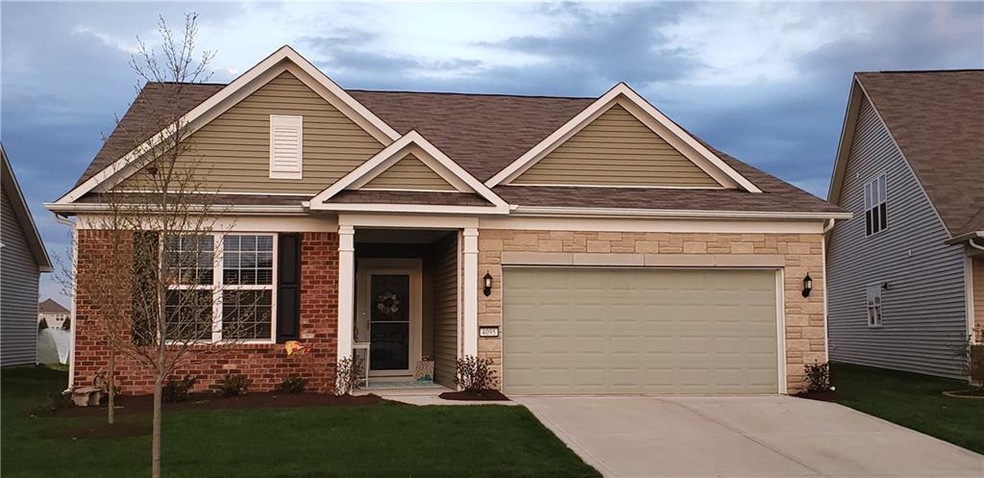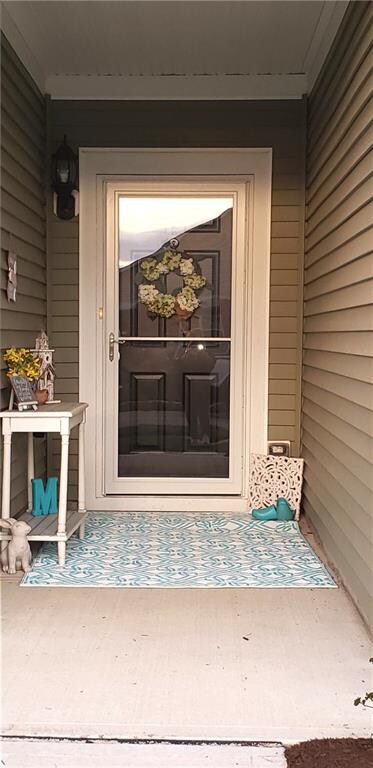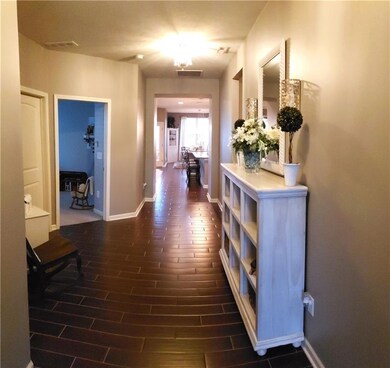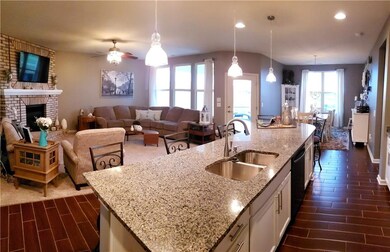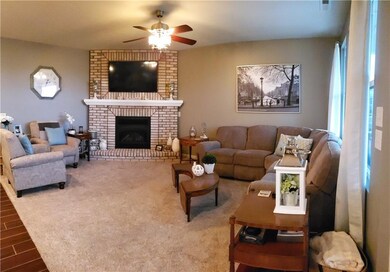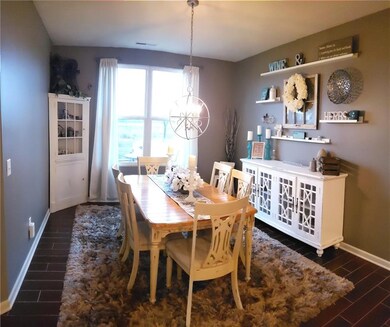
4095 Amaryllis Dr Plainfield, IN 46168
Estimated Value: $360,624 - $413,000
Highlights
- Clubhouse
- Vaulted Ceiling
- Radiant Floor
- Central Elementary School Rated A
- Ranch Style House
- Community Pool
About This Home
As of June 2019Fall in love with the custom features not found in other Del Webb homes. Heated tile floors, full masonry, gas FP that can heat most of the home. New lighting, custom tile work, Tons of extra custom cabinetry in laundry. Sink into the Smart Strand carpets and enjoy the extra storage in the custom designed closets. Insulated gar w/xtra cabinetry for storage in the extended gar. Full 3 BD w/xtra closet. Love the outdoors? You will love the outdoor space here. Oversized part covered patio w/planter, ceiling fan. Reward yourself in this 55+ Community without moving to FL or AZ. Pool, Pickleball & Tennis Cts, Clubhouse, Clubs, Membership to the Plfd Rec and Aquatic Center. Enjoy the ACTIVE LIFE. Sellers moving to another home in the community
Last Agent to Sell the Property
Anthony Marsiglio
RE/MAX Centerstone Listed on: 04/22/2019

Co-Listed By
Gina Marsiglio
RE/MAX Centerstone
Last Buyer's Agent
Dan Weathers
RE/MAX Centerstone

Home Details
Home Type
- Single Family
Est. Annual Taxes
- $2,520
Year Built
- Built in 2016
Lot Details
- 6,970
HOA Fees
- $197 Monthly HOA Fees
Parking
- 2 Car Garage
- Driveway
Home Design
- Ranch Style House
- Slab Foundation
- Concrete Perimeter Foundation
- Vinyl Construction Material
Interior Spaces
- 1,935 Sq Ft Home
- Woodwork
- Vaulted Ceiling
- Gas Log Fireplace
- Fireplace Features Masonry
- Vinyl Clad Windows
- Window Screens
- Great Room with Fireplace
- Combination Kitchen and Dining Room
- Attic Access Panel
- Fire and Smoke Detector
Kitchen
- Electric Oven
- Microwave
- Dishwasher
- Disposal
Flooring
- Carpet
- Radiant Floor
Bedrooms and Bathrooms
- 3 Bedrooms
- Walk-In Closet
- 2 Full Bathrooms
Eco-Friendly Details
- Energy-Efficient Windows
- Energy-Efficient HVAC
- Energy-Efficient Insulation
Additional Features
- 6,970 Sq Ft Lot
- Forced Air Heating and Cooling System
Listing and Financial Details
- Assessor Parcel Number 321033156013000012
Community Details
Overview
- Association fees include builder controls, clubhouse, insurance, lawncare, ground maintenance, maintenance, pool, management, snow removal
- Vandalia Subdivision
- Property managed by CMS
Amenities
- Clubhouse
Recreation
- Tennis Courts
- Community Pool
Ownership History
Purchase Details
Home Financials for this Owner
Home Financials are based on the most recent Mortgage that was taken out on this home.Purchase Details
Home Financials for this Owner
Home Financials are based on the most recent Mortgage that was taken out on this home.Similar Homes in Plainfield, IN
Home Values in the Area
Average Home Value in this Area
Purchase History
| Date | Buyer | Sale Price | Title Company |
|---|---|---|---|
| Spears Clifford B | $296,000 | Abstract & Title Guaranty Co I | |
| Marsiglio Gina | -- | -- |
Mortgage History
| Date | Status | Borrower | Loan Amount |
|---|---|---|---|
| Open | Spears Clifford B | $219,500 | |
| Closed | Spears Clifford B | $216,000 | |
| Closed | Spears Clifford B | $216,000 | |
| Closed | Marsiglio Anthony | $345,200 | |
| Previous Owner | Marsiglio Gina | $184,000 |
Property History
| Date | Event | Price | Change | Sq Ft Price |
|---|---|---|---|---|
| 06/21/2019 06/21/19 | Sold | $296,000 | -1.3% | $153 / Sq Ft |
| 05/19/2019 05/19/19 | Pending | -- | -- | -- |
| 04/21/2019 04/21/19 | For Sale | $299,900 | -- | $155 / Sq Ft |
Tax History Compared to Growth
Tax History
| Year | Tax Paid | Tax Assessment Tax Assessment Total Assessment is a certain percentage of the fair market value that is determined by local assessors to be the total taxable value of land and additions on the property. | Land | Improvement |
|---|---|---|---|---|
| 2024 | $3,065 | $319,200 | $57,800 | $261,400 |
| 2023 | $2,878 | $306,600 | $55,000 | $251,600 |
| 2022 | $2,893 | $289,300 | $51,400 | $237,900 |
| 2021 | $2,549 | $254,900 | $48,500 | $206,400 |
| 2020 | $2,402 | $240,200 | $48,500 | $191,700 |
| 2019 | $2,495 | $249,900 | $58,200 | $191,700 |
| 2018 | $2,519 | $251,900 | $58,200 | $193,700 |
| 2017 | $2,220 | $222,000 | $52,000 | $170,000 |
Agents Affiliated with this Home
-

Seller's Agent in 2019
Anthony Marsiglio
RE/MAX
(317) 430-0360
44 in this area
85 Total Sales
-

Seller Co-Listing Agent in 2019
Gina Marsiglio
RE/MAX
(317) 279-2111
-

Buyer's Agent in 2019
Dan Weathers
RE/MAX
(317) 754-5137
20 in this area
92 Total Sales
Map
Source: MIBOR Broker Listing Cooperative®
MLS Number: 21635226
APN: 32-10-33-156-013.000-012
- 4039 Amaryllis Dr
- 5069 Lilium Dr
- 4396 Nigella Dr
- 5003 Lilium Dr
- 4960 Silverbell Dr
- 5374 Marigold Dr
- 5379 Marigold Dr
- 5374 John Quincy Adams Ct
- 4889 Lilium Dr
- 4592 Gordon Dr
- 4857 Silverbell Dr
- 4734 Cleome Dr
- 5619 Payne Blvd
- 4261 Washington Blvd
- 5101 W Bay Rd
- 3896 Woods Bay Ln
- 5737 Arlington Dr
- 5707 Kensington Blvd
- 3792 Waterfront Way
- 5010 Cabrillo Dr
- 4095 Amaryllis Dr
- 4083 Amaryllis Dr
- 4105 Amaryllis Dr
- 4073 Amaryllis Dr
- 5134 Silverbell Dr
- 5147 Silverbell Dr
- 4061 Amaryllis Dr
- 5135 Dahlia Dr
- 5124 Silverbell Dr
- 5137 Silverbell Dr
- 4051 Amaryllis Dr
- 5127 Dahlia Dr
- 5127 Silverbell Dr
- 5116 Silverbell Dr
- 5117 Dahlia Dr
- 5119 Silverbell Dr
- 5108 Silverbell Dr
- 5136 Dahlia Dr
- 5109 Dahlia Dr
- 4029 Amaryllis Dr
