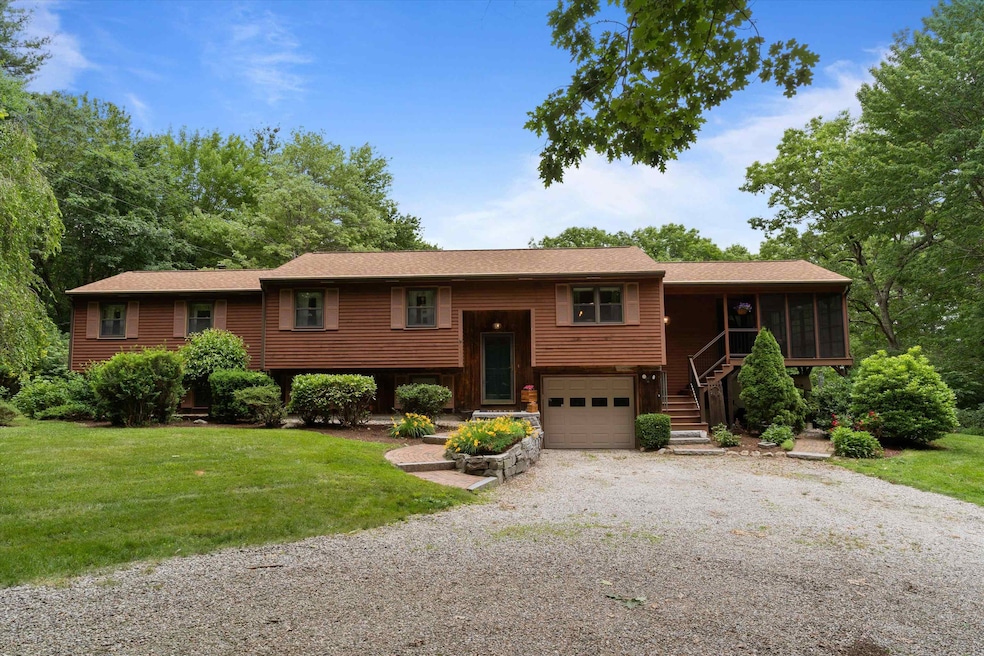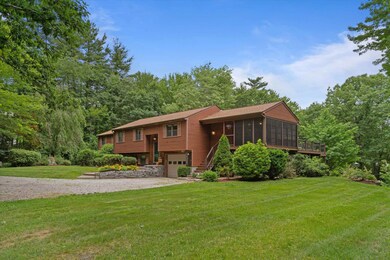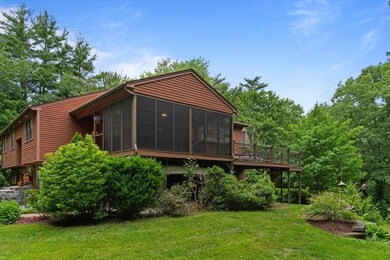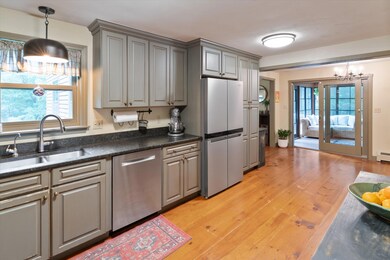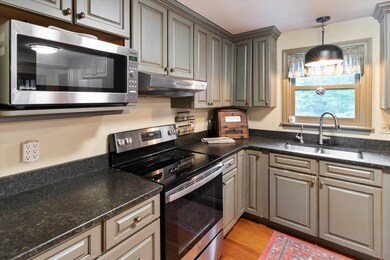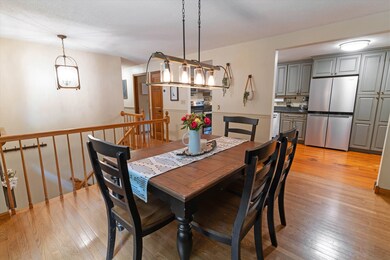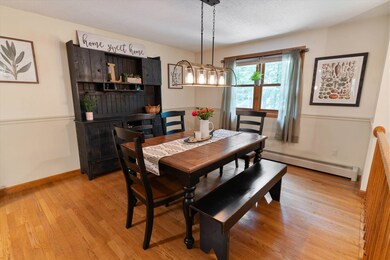
41 Chester Turnpike Auburn, NH 03032
Highlights
- Deck
- Wood Flooring
- Enclosed patio or porch
- Raised Ranch Architecture
- 1 Car Direct Access Garage
- Natural Light
About This Home
As of March 2025This charming country home combines tranquility with convenience, making it the ideal place for serene living while still being close to local amenities. Thoughtfully maintained and move-in ready, the house is perfect for those who appreciate nature, with hiking and biking trails nearby. The modern kitchen, equipped with sleek stainless steel appliances, flows effortlessly into the dining and living areas, making it perfect for both everyday living and entertaining. The cozy living room, complete with a gas fireplace, offers a peaceful retreat. Downstairs, the family room provides additional space to relax or host guests. The primary bedroom features its own en-suite and a walk-in closet for added comfort and convenience. Start your mornings on the enclosed 3-season porch, taking in the sounds of nature, or enjoy evening gatherings on the deck with family and friends. If you're in need of extra space for extended family or guests, the finished lower level offers great potential to accommodate your needs....Showings begin Friday 2/14/2025....Quick close possible….All offers due by Monday 2/17/25, 5pm.
Last Agent to Sell the Property
BHHS Verani Concord License #066657 Listed on: 02/11/2025

Home Details
Home Type
- Single Family
Est. Annual Taxes
- $8,004
Year Built
- Built in 1982
Lot Details
- 2.03 Acre Lot
- Property fronts a private road
- Property is zoned Residential 1 & 2
Parking
- 1 Car Direct Access Garage
- Gravel Driveway
- Unpaved Parking
- 1 to 5 Parking Spaces
Home Design
- Raised Ranch Architecture
- Split Foyer
- Split Level Home
- Concrete Foundation
- Architectural Shingle Roof
- Wood Siding
Interior Spaces
- Property has 1 Level
- Woodwork
- Ceiling Fan
- Gas Fireplace
- Natural Light
- Window Screens
- Family Room
- Living Room
- Dining Area
- Fire and Smoke Detector
Kitchen
- Range Hood
- Dishwasher
Flooring
- Wood
- Carpet
- Tile
Bedrooms and Bathrooms
- 3 Bedrooms
- En-Suite Bathroom
- Walk-In Closet
Laundry
- Dryer
- Washer
Basement
- Heated Basement
- Walk-Out Basement
- Interior Basement Entry
- Laundry in Basement
Outdoor Features
- Deck
- Enclosed patio or porch
- Shed
Schools
- Auburn Village Elementary And Middle School
- Pinkerton Academy High School
Utilities
- Hot Water Heating System
- Generator Hookup
- Private Water Source
- Drilled Well
- Septic Tank
- Leach Field
- High Speed Internet
- Cable TV Available
Listing and Financial Details
- Legal Lot and Block 4 / 37
- Assessor Parcel Number 13
Ownership History
Purchase Details
Home Financials for this Owner
Home Financials are based on the most recent Mortgage that was taken out on this home.Purchase Details
Home Financials for this Owner
Home Financials are based on the most recent Mortgage that was taken out on this home.Purchase Details
Home Financials for this Owner
Home Financials are based on the most recent Mortgage that was taken out on this home.Similar Homes in the area
Home Values in the Area
Average Home Value in this Area
Purchase History
| Date | Type | Sale Price | Title Company |
|---|---|---|---|
| Warranty Deed | $639,933 | None Available | |
| Warranty Deed | $639,933 | None Available | |
| Warranty Deed | $605,000 | None Available | |
| Warranty Deed | $605,000 | None Available | |
| Warranty Deed | $605,000 | None Available | |
| Warranty Deed | $375,000 | -- | |
| Warranty Deed | $375,000 | -- | |
| Warranty Deed | -- | -- | |
| Warranty Deed | -- | -- | |
| Warranty Deed | -- | -- | |
| Warranty Deed | -- | -- | |
| Warranty Deed | -- | -- |
Mortgage History
| Date | Status | Loan Amount | Loan Type |
|---|---|---|---|
| Previous Owner | $361,160 | Stand Alone Refi Refinance Of Original Loan | |
| Previous Owner | $368,207 | FHA | |
| Previous Owner | $0 | FHA |
Property History
| Date | Event | Price | Change | Sq Ft Price |
|---|---|---|---|---|
| 03/12/2025 03/12/25 | Off Market | $639,900 | -- | -- |
| 03/11/2025 03/11/25 | Sold | $639,900 | 0.0% | $237 / Sq Ft |
| 02/17/2025 02/17/25 | Pending | -- | -- | -- |
| 02/11/2025 02/11/25 | For Sale | $639,900 | +5.8% | $237 / Sq Ft |
| 12/06/2024 12/06/24 | Sold | $605,000 | 0.0% | $224 / Sq Ft |
| 10/15/2024 10/15/24 | Off Market | $605,000 | -- | -- |
| 10/12/2024 10/12/24 | Pending | -- | -- | -- |
| 10/11/2024 10/11/24 | Price Changed | $600,000 | -3.2% | $223 / Sq Ft |
| 10/07/2024 10/07/24 | Price Changed | $620,000 | -3.1% | $230 / Sq Ft |
| 09/20/2024 09/20/24 | For Sale | $640,000 | 0.0% | $237 / Sq Ft |
| 07/10/2024 07/10/24 | Pending | -- | -- | -- |
| 06/25/2024 06/25/24 | For Sale | $640,000 | +70.7% | $237 / Sq Ft |
| 10/13/2017 10/13/17 | Sold | $375,000 | +1.4% | $159 / Sq Ft |
| 09/07/2017 09/07/17 | For Sale | $369,900 | -- | $157 / Sq Ft |
Tax History Compared to Growth
Tax History
| Year | Tax Paid | Tax Assessment Tax Assessment Total Assessment is a certain percentage of the fair market value that is determined by local assessors to be the total taxable value of land and additions on the property. | Land | Improvement |
|---|---|---|---|---|
| 2024 | $8,004 | $594,200 | $208,600 | $385,600 |
| 2023 | $7,493 | $594,200 | $208,600 | $385,600 |
| 2022 | $6,512 | $364,800 | $162,500 | $202,300 |
| 2021 | $6,617 | $364,800 | $162,500 | $202,300 |
| 2020 | $6,742 | $364,800 | $162,500 | $202,300 |
| 2019 | $6,758 | $359,300 | $162,500 | $196,800 |
| 2018 | $6,130 | $359,300 | $162,500 | $196,800 |
| 2017 | $5,753 | $272,000 | $151,200 | $120,800 |
| 2016 | $5,508 | $272,000 | $151,200 | $120,800 |
| 2015 | $5,633 | $272,000 | $151,200 | $120,800 |
| 2014 | $5,796 | $272,000 | $151,200 | $120,800 |
| 2013 | $5,383 | $274,800 | $151,200 | $123,600 |
Agents Affiliated with this Home
-
Jeanne Phillips

Seller's Agent in 2025
Jeanne Phillips
BHHS Verani Concord
(603) 724-5632
3 in this area
124 Total Sales
-
Nicole Porro

Buyer's Agent in 2025
Nicole Porro
Nicole Porro
(603) 724-7423
1 in this area
34 Total Sales
-
Michael Caouette

Seller's Agent in 2024
Michael Caouette
Keller Williams Realty-Metropolitan
(603) 674-9850
1 in this area
132 Total Sales
-
Susan Tillery

Seller's Agent in 2017
Susan Tillery
BHG Masiello Bedford
(603) 682-8409
28 in this area
89 Total Sales
-
Janet Bartolo
J
Buyer's Agent in 2017
Janet Bartolo
East Key Realty
(603) 402-3685
1 in this area
17 Total Sales
Map
Source: PrimeMLS
MLS Number: 5029032
APN: AUBR-000013-000037-000004
- 196 Brown Rd
- Lot 3 Brown Rd
- Lot 2 Brown Rd
- 142 Flint Rd
- 291 Brown Rd
- 31 Wood Hill Dr
- 28 the Cliffs at Evergreen Cliffside Dr
- 58 the Cliffs at Evergreen Dr Unit 58
- 39 the Cliffs at Evergreen Cliffside Dr Unit 39
- 10 the Cliffs at Evergreen Dr
- 42 the Cliffs at Evergreen Cliffside Dr Unit 42
- 8 the Cliffs at Evergreen Dr Unit 8
- 91 Pineview Dr
- 4 Quarry Ct
- 33 Bunker Hill Rd
- 35 Bunker Hill Rd
- 54 Pasture Rd
- 101 Crowley Rd
- 93 Birch Rd
- 438 Manchester Rd
