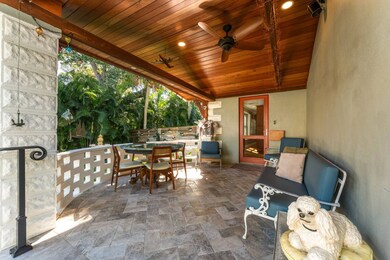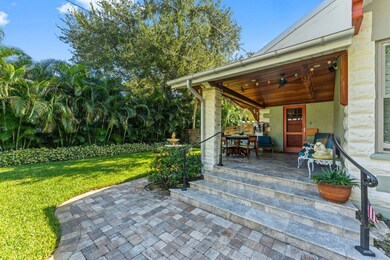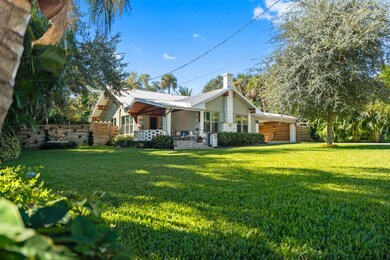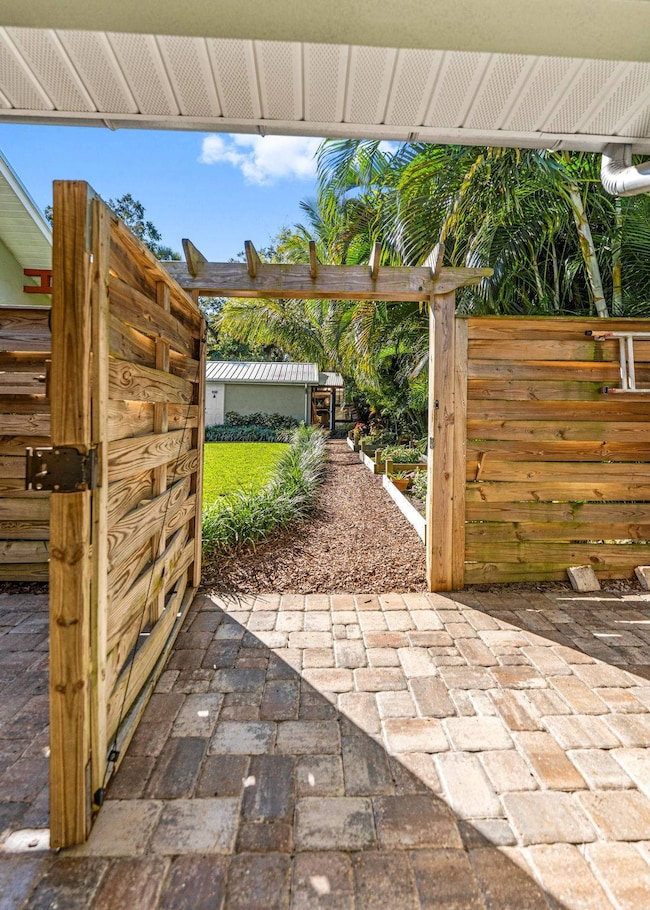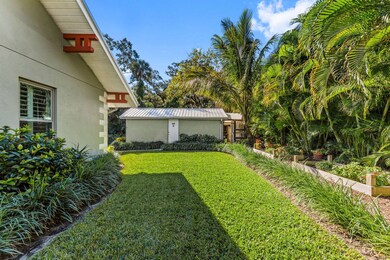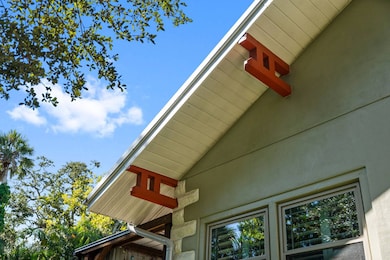Estimated payment $3,791/month
Highlights
- Open Floorplan
- Wood Flooring
- 1 Fireplace
- Rockledge Senior High School Rated A-
- Main Floor Primary Bedroom
- Office or Studio
About This Home
One of Cocoa Village's most distinctive homes, the ''Cement Bungalow'' was lovingly restored and reimagined with no detail overlooked. This complete frame-out renovation features all-new hurricane windows, electrical, plumbing, and insulation blending the character and nostalgia of a historic cottage with the comfort, efficiency, and peace of mind of modern construction. Every space showcases thoughtful craftsmanship and elegant design, from the expansive primary suite and inviting living areas to the gourmet kitchen and guest suite with private bath. The spacious double lot has meticulously maintained landscaping and includes a detached cottage with workshop, storage, and greenhouse, as well as an attached carport and spacious paver driveway. Enjoy the welcoming charm of the front porch or unwind on the private back porch complete with a outdoor soaking tub overlooking the garden. This home is just steps from Historic Cocoa Village, shopping, dining and the Indian River. The double lot provides plenty of room to add a pool or additional square footage.
Home Details
Home Type
- Single Family
Est. Annual Taxes
- $2,460
Year Built
- Built in 1922 | Remodeled in 2020
Home Design
- Bungalow
- Metal Roof
- Stucco
Interior Spaces
- 1,325 Sq Ft Home
- Open Floorplan
- 1 Fireplace
- Entrance Foyer
- Living Room
- Office or Studio
- Wood Flooring
- Crawl Space
Kitchen
- Oven
- Microwave
- Dishwasher
Bedrooms and Bathrooms
- 2 Bedrooms
- Primary Bedroom on Main
- En-Suite Primary Bedroom
- Walk-In Closet
- 2 Full Bathrooms
- Soaking Tub
Laundry
- Dryer
- Washer
Outdoor Features
- Covered Patio or Porch
- Separate Outdoor Workshop
Additional Features
- 0.32 Acre Lot
- Forced Air Zoned Heating and Cooling System
Map
Home Values in the Area
Average Home Value in this Area
Tax History
| Year | Tax Paid | Tax Assessment Tax Assessment Total Assessment is a certain percentage of the fair market value that is determined by local assessors to be the total taxable value of land and additions on the property. | Land | Improvement |
|---|---|---|---|---|
| 2025 | $2,487 | $161,880 | -- | -- |
| 2024 | $2,422 | $157,320 | -- | -- |
| 2023 | $2,422 | $152,740 | $0 | $0 |
| 2022 | $2,203 | $148,300 | $0 | $0 |
| 2021 | $2,196 | $143,990 | $0 | $0 |
| 2020 | $2,307 | $113,960 | $73,490 | $40,470 |
| 2019 | $2,237 | $117,110 | $73,490 | $43,620 |
| 2018 | $2,082 | $120,600 | $73,490 | $47,110 |
| 2017 | $1,782 | $81,950 | $44,540 | $37,410 |
| 2016 | $1,769 | $79,160 | $44,540 | $34,620 |
| 2015 | $1,710 | $74,390 | $44,540 | $29,850 |
| 2014 | $1,645 | $72,970 | $44,540 | $28,430 |
Property History
| Date | Event | Price | List to Sale | Price per Sq Ft |
|---|---|---|---|---|
| 11/04/2025 11/04/25 | For Sale | $679,000 | -- | $512 / Sq Ft |
Source: My State MLS
MLS Number: 11596628
APN: 24-36-33-81-00000.0-0028.00
- 29 Riverside Dr Unit 203
- 102 Riverside Dr Unit 605
- 102 Riverside Dr Unit 302
- 102 Riverside Dr Unit 203
- 16 South St
- 104 Riverside Dr Unit 203
- 104 Riverside Dr Unit 402
- 104 Riverside Dr Unit 403
- 104 Riverside Dr Unit 304
- 100 Riverside Dr Unit 405
- 100 Riverside Dr Unit 503
- 210 Sutton St
- 842 Florida Ave Unit 6
- 840 Florida Ave Unit 5
- 24 Hardee Cir N
- 15 Hardee Cir N
- 433 King St
- 93 Delannoy Ave Unit 405
- 15 N Indian River Dr Unit 505
- 0000 Lemon St

