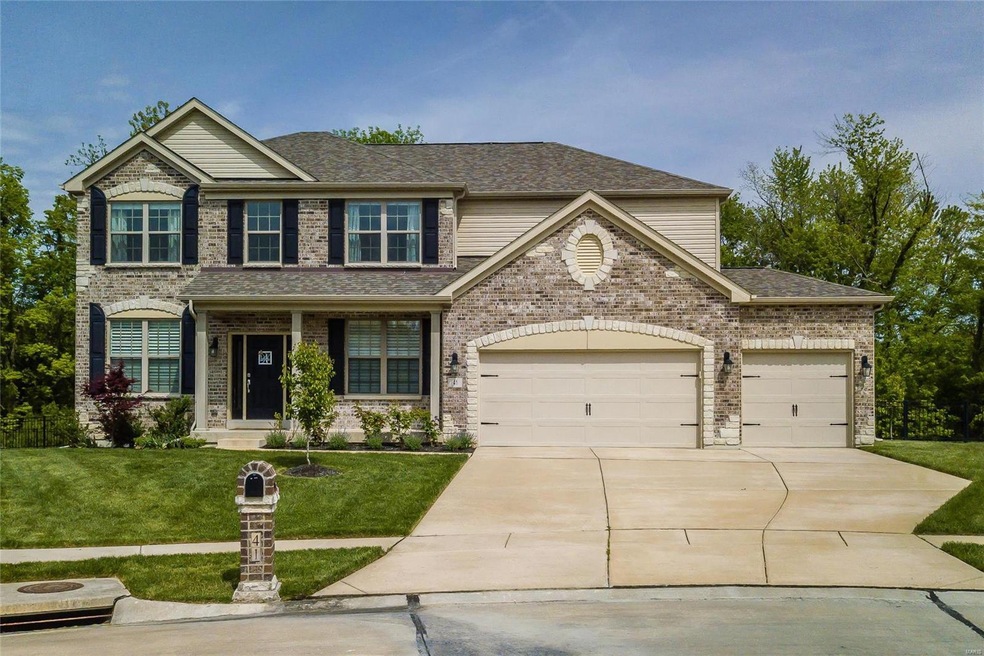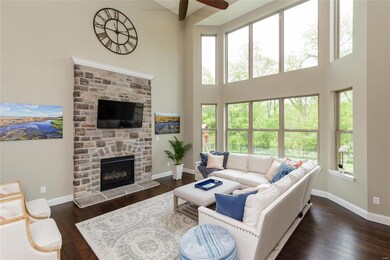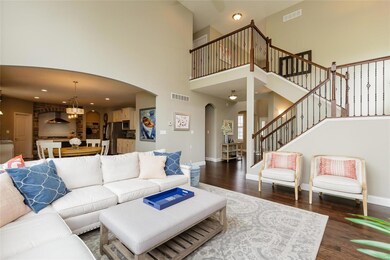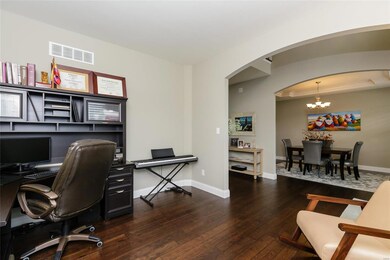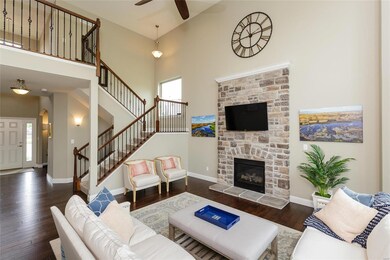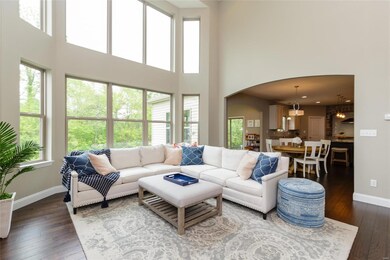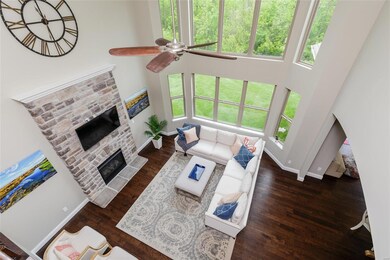
41 Harvest Brook Ct O Fallon, MO 63366
Highlights
- Primary Bedroom Suite
- Open Floorplan
- Cathedral Ceiling
- Mount Hope Elementary School Rated A
- Traditional Architecture
- Backs to Trees or Woods
About This Home
As of September 2019SMOKING HOT NEW PRICE! Disheartened by the sticker shock of building your dream home & the cost of upgrades? Well fret no more! This breathtaking home offers luxury in the details! Lombardo built 4 year new home boasts the room and privacy you've been searching for with over 3000 square feet of open living space and the best lot of the entire community~ situated at the crown of the cul-de-sac & backing to mature trees! The curb appeal will sweep you right in to this Pottery Barn inspired open floor plan with soaring ceilings, a wall of windows & stone fireplace in the Great Room, trey ceiling crowned dining room, cozy den, chef's dream kitchen, hearth room...aka snazzy play room & more! Cascading open staircase leads to 4 comfy bedrooms w/ luxurious master suite adorned with trey ceiling, dual walk-in closets & vanities, separate shower & tub. Level fenced backyard offers room to play, roam & garden! Paved path leads to swimming pool & playgrounds & nature trail!
Last Buyer's Agent
Berkshire Hathaway HomeServices Select Properties License #1999031994

Home Details
Home Type
- Single Family
Est. Annual Taxes
- $5,710
Year Built
- Built in 2015
Lot Details
- 0.31 Acre Lot
- Lot Dimensions are 20x20x127x31x61x88x121
- Cul-De-Sac
- Fenced
- Level Lot
- Sprinkler System
- Backs to Trees or Woods
HOA Fees
- $25 Monthly HOA Fees
Parking
- 3 Car Attached Garage
- Garage Door Opener
Home Design
- Traditional Architecture
- Brick Veneer
Interior Spaces
- 3,077 Sq Ft Home
- 1.5-Story Property
- Open Floorplan
- Historic or Period Millwork
- Cathedral Ceiling
- Gas Fireplace
- Panel Doors
- Two Story Entrance Foyer
- Great Room
- Living Room with Fireplace
- Formal Dining Room
- Wood Flooring
- Laundry on upper level
Kitchen
- Eat-In Kitchen
- Walk-In Pantry
- Butlers Pantry
- Gas Oven or Range
- Range Hood
- Dishwasher
- Kitchen Island
- Built-In or Custom Kitchen Cabinets
- Disposal
Bedrooms and Bathrooms
- 4 Bedrooms
- Primary Bedroom Suite
- Walk-In Closet
- Primary Bathroom is a Full Bathroom
- Dual Vanity Sinks in Primary Bathroom
- Separate Shower in Primary Bathroom
Basement
- Sump Pump
- Rough-In Basement Bathroom
Outdoor Features
- Patio
Schools
- Flint Hill Elem. Elementary School
- Ft. Zumwalt North Middle School
- Ft. Zumwalt North High School
Utilities
- Forced Air Heating and Cooling System
- Heating System Uses Gas
- Gas Water Heater
Listing and Financial Details
- Assessor Parcel Number 2-0049-C171-00-0429.0000000
Ownership History
Purchase Details
Home Financials for this Owner
Home Financials are based on the most recent Mortgage that was taken out on this home.Purchase Details
Home Financials for this Owner
Home Financials are based on the most recent Mortgage that was taken out on this home.Purchase Details
Home Financials for this Owner
Home Financials are based on the most recent Mortgage that was taken out on this home.Similar Homes in the area
Home Values in the Area
Average Home Value in this Area
Purchase History
| Date | Type | Sale Price | Title Company |
|---|---|---|---|
| Warranty Deed | -- | Title Partners Agency Llc | |
| Warranty Deed | -- | None Available | |
| Warranty Deed | -- | None Available |
Mortgage History
| Date | Status | Loan Amount | Loan Type |
|---|---|---|---|
| Open | $276,000 | New Conventional | |
| Closed | $333,200 | New Conventional | |
| Closed | $356,150 | Stand Alone Refi Refinance Of Original Loan | |
| Previous Owner | $243,200 | New Conventional | |
| Previous Owner | $336,000 | New Conventional | |
| Previous Owner | $337,849 | New Conventional |
Property History
| Date | Event | Price | Change | Sq Ft Price |
|---|---|---|---|---|
| 09/27/2019 09/27/19 | Sold | -- | -- | -- |
| 08/23/2019 08/23/19 | Pending | -- | -- | -- |
| 07/26/2019 07/26/19 | Price Changed | $419,000 | -2.3% | $136 / Sq Ft |
| 07/15/2019 07/15/19 | Price Changed | $429,000 | -2.3% | $139 / Sq Ft |
| 07/09/2019 07/09/19 | Price Changed | $439,000 | -1.3% | $143 / Sq Ft |
| 06/21/2019 06/21/19 | Price Changed | $445,000 | -1.1% | $145 / Sq Ft |
| 05/24/2019 05/24/19 | Price Changed | $450,000 | -1.1% | $146 / Sq Ft |
| 05/08/2019 05/08/19 | For Sale | $455,000 | +4.6% | $148 / Sq Ft |
| 07/06/2017 07/06/17 | Sold | -- | -- | -- |
| 04/06/2017 04/06/17 | For Sale | $435,000 | -- | $141 / Sq Ft |
Tax History Compared to Growth
Tax History
| Year | Tax Paid | Tax Assessment Tax Assessment Total Assessment is a certain percentage of the fair market value that is determined by local assessors to be the total taxable value of land and additions on the property. | Land | Improvement |
|---|---|---|---|---|
| 2023 | $5,710 | $89,030 | $0 | $0 |
| 2022 | $4,575 | $66,471 | $0 | $0 |
| 2021 | $4,587 | $66,471 | $0 | $0 |
| 2020 | $5,149 | $71,096 | $0 | $0 |
| 2019 | $5,168 | $71,096 | $0 | $0 |
| 2018 | $5,556 | $73,034 | $0 | $0 |
| 2017 | $5,527 | $73,034 | $0 | $0 |
| 2016 | $5,572 | $70,944 | $0 | $0 |
| 2015 | $2,011 | $6,270 | $0 | $0 |
Agents Affiliated with this Home
-

Seller's Agent in 2019
Tina Jung
RE/MAX
(314) 496-6061
4 in this area
187 Total Sales
-

Buyer's Agent in 2019
Linda Boehmer
Berkshire Hathway Home Services
(314) 581-4414
319 in this area
1,738 Total Sales
-

Seller's Agent in 2017
Will Leahy
William R Leahy Real Estate
(314) 757-1937
8 in this area
61 Total Sales
Map
Source: MARIS MLS
MLS Number: MIS19031950
APN: 2-0049-C171-00-0429.0000000
- 231 Flint Brook Dr
- 533 Deer Brook Dr
- 11 Brushy Brook Ct
- 532 Brookside Forest Ct
- 30 Brushy Brook Ct
- 32 Brushy Brook Ct
- 30 AC Guthrie Rd
- 0 Mexico Rd Unit 22032692
- 263 Thorn Brook Dr
- 430 Mossy Brook Dr
- 139 Brookview Way Dr
- 102 Knoll Brook Dr
- 0 Lake St Louis Blvd Unit 23037073
- 524 Pleasant Breeze Dr
- 600 Winter Meadows Dr
- 193 Harbor View Dr
- 1 Manderly Place Dr
- 70 Rue de Paix Unit 28
- 105 Prominence Point Ct
- 17 Eagles Way Ln
