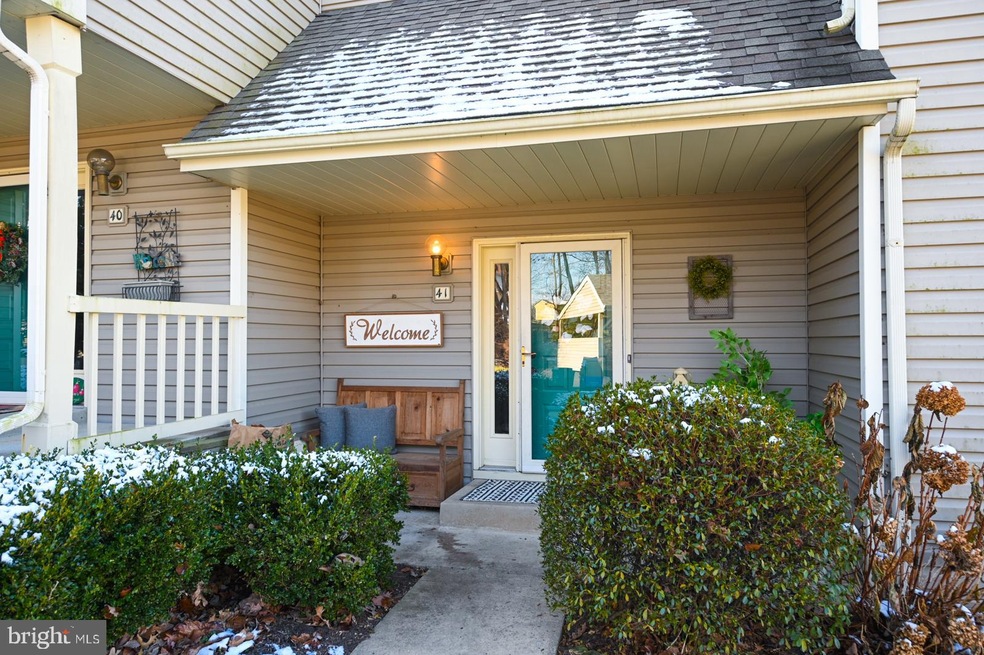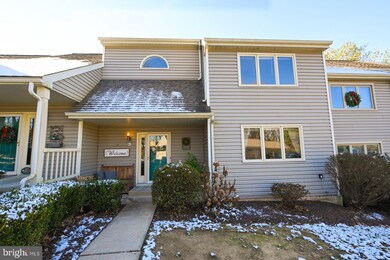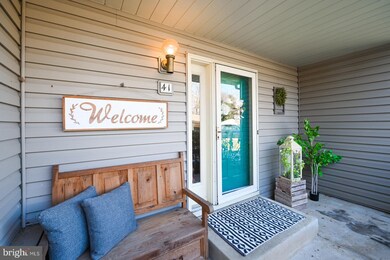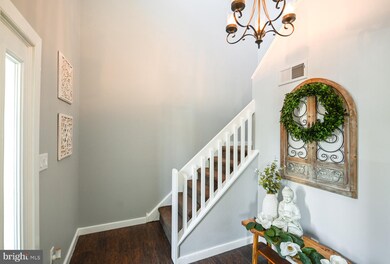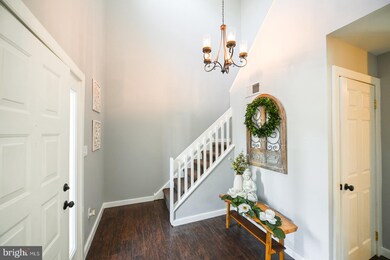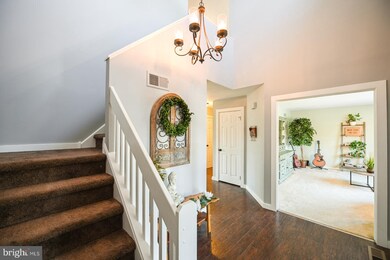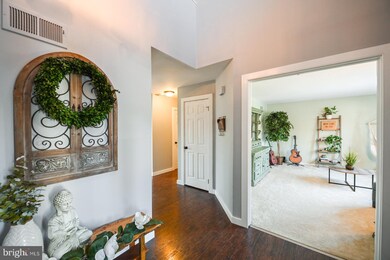
41 Lakeview Ct Unit 41 Downingtown, PA 19335
Estimated Value: $403,052 - $448,000
Highlights
- Open Floorplan
- Traditional Architecture
- 1 Fireplace
- Brandywine-Wallace El School Rated A
- Attic
- Breakfast Area or Nook
About This Home
As of April 2020A must see! This beautifully renovated home is situated in one of Downingtown School District's most desirable neighborhoods of Timberlake! The interior has been updated to welcome a new family with an open floor plan. The kitchen has been updated with brand new granite counter tops and stainless steel appliances. The kitchen flows freely into to a stunning, open family room saturated with natural light, a wood burning fireplace, vaulted ceilings and sliders onto a deck that overlooks a serene pond. A large laundry room with plenty of storage space is also located on the main level for ease of use. This level also has a bonus room for an additional bedroom, study, or even a recording studio! Just use your imagination! A generous pantry and half bath complete this level. The lower level offers a living space for all! From the entertaining bar area to the calming, cozy space to spread out on movie night or a Sunday Football Funday- a must for a family room! There is also a stunning full bath that will have your guests talking about it for days! The lower level has a newly replaced walk out door making it super convenient and allows for plenty of fresh air and natural light. This level is completed with a very spacious storage room. The upper level opens to a loft space overlooking the family room with natural light flooding in from the open floor plan below and an accompanying skylight. This space includes extra storage with a generous sized closet behind large slider doors. The master bedroom provides a beautiful view of the pond through large windows, as well as, a walk-in closet. The second bedroom provides large windows with two large closets and direct access to the newly updated full bath with a double-wide vanity. Access to the extremely spacious attic with pull down steps is located off the loft as well. This cozy home is just waiting to embrace the next family! Recent updates include brand new granite counter tops, newly updated cabinetry in the kitchen and full bath, custom floating wood shelving in the laundry room, and fresh neutral paint throughout including doors, windows, and trimming. Upper deck has been recently stained and a newer roof (maintained by the HOA). This home cannot be missed-plan your tour TODAY!
Townhouse Details
Home Type
- Townhome
Est. Annual Taxes
- $4,005
Year Built
- Built in 1988 | Remodeled in 2018
Lot Details
- 1,890 Sq Ft Lot
- Property is in good condition
HOA Fees
- $230 Monthly HOA Fees
Home Design
- Traditional Architecture
- Frame Construction
- Asphalt Roof
Interior Spaces
- 1,890 Sq Ft Home
- Property has 3 Levels
- Open Floorplan
- Bar
- Ceiling Fan
- 1 Fireplace
- Family Room Off Kitchen
- Carpet
- Finished Basement
- Basement Fills Entire Space Under The House
- Breakfast Area or Nook
- Attic
Bedrooms and Bathrooms
Parking
- 1 Parking Space
- 1 Detached Carport Space
- Parking Lot
Schools
- Brandywine-Wallace Elementary School
- Downington Middle School
- Downingtown High School West Campus
Utilities
- Central Air
- Heat Pump System
- Electric Water Heater
Community Details
- $1,200 Capital Contribution Fee
- Timberlake Subdivision
Listing and Financial Details
- Tax Lot 0104
- Assessor Parcel Number 30-02J-0104
Ownership History
Purchase Details
Home Financials for this Owner
Home Financials are based on the most recent Mortgage that was taken out on this home.Purchase Details
Home Financials for this Owner
Home Financials are based on the most recent Mortgage that was taken out on this home.Purchase Details
Home Financials for this Owner
Home Financials are based on the most recent Mortgage that was taken out on this home.Purchase Details
Home Financials for this Owner
Home Financials are based on the most recent Mortgage that was taken out on this home.Similar Homes in Downingtown, PA
Home Values in the Area
Average Home Value in this Area
Purchase History
| Date | Buyer | Sale Price | Title Company |
|---|---|---|---|
| Mcnabb Julie | $300,000 | None Available | |
| Evans Nicole A | $251,000 | None Available | |
| Mortzfield Corey J | $200,000 | None Available | |
| The Wasmund Family Trust | $135,500 | -- |
Mortgage History
| Date | Status | Borrower | Loan Amount |
|---|---|---|---|
| Open | Mcnabb Julie | $240,000 | |
| Previous Owner | Evans Nicole A | $196,800 | |
| Previous Owner | Mortzfield Corey J | $196,377 | |
| Previous Owner | The Wasmund Family Trust | $50,000 |
Property History
| Date | Event | Price | Change | Sq Ft Price |
|---|---|---|---|---|
| 04/14/2020 04/14/20 | Sold | $300,000 | 0.0% | $159 / Sq Ft |
| 12/30/2019 12/30/19 | Pending | -- | -- | -- |
| 12/28/2019 12/28/19 | For Sale | $300,000 | +19.5% | $159 / Sq Ft |
| 05/04/2017 05/04/17 | Sold | $251,000 | -8.7% | $133 / Sq Ft |
| 03/12/2017 03/12/17 | Pending | -- | -- | -- |
| 03/02/2017 03/02/17 | For Sale | $275,000 | +37.5% | $146 / Sq Ft |
| 10/29/2013 10/29/13 | Sold | $200,000 | +0.1% | $106 / Sq Ft |
| 10/15/2013 10/15/13 | Pending | -- | -- | -- |
| 09/04/2013 09/04/13 | Price Changed | $199,900 | -5.7% | $106 / Sq Ft |
| 08/01/2013 08/01/13 | Price Changed | $212,000 | -2.3% | $112 / Sq Ft |
| 07/16/2013 07/16/13 | Price Changed | $217,000 | -3.6% | $115 / Sq Ft |
| 06/21/2013 06/21/13 | For Sale | $225,000 | 0.0% | $119 / Sq Ft |
| 07/13/2012 07/13/12 | Rented | $1,550 | 0.0% | -- |
| 07/13/2012 07/13/12 | Under Contract | -- | -- | -- |
| 06/29/2012 06/29/12 | For Rent | $1,550 | -- | -- |
Tax History Compared to Growth
Tax History
| Year | Tax Paid | Tax Assessment Tax Assessment Total Assessment is a certain percentage of the fair market value that is determined by local assessors to be the total taxable value of land and additions on the property. | Land | Improvement |
|---|---|---|---|---|
| 2024 | $4,315 | $116,180 | $26,310 | $89,870 |
| 2023 | $4,199 | $116,180 | $26,310 | $89,870 |
| 2022 | $4,040 | $116,180 | $26,310 | $89,870 |
| 2021 | $4,026 | $116,180 | $26,310 | $89,870 |
| 2020 | $4,005 | $116,180 | $26,310 | $89,870 |
| 2019 | $3,998 | $116,180 | $26,310 | $89,870 |
| 2018 | $3,998 | $116,180 | $26,310 | $89,870 |
| 2017 | $3,956 | $116,180 | $26,310 | $89,870 |
| 2016 | $3,362 | $116,180 | $26,310 | $89,870 |
| 2015 | $3,362 | $116,180 | $26,310 | $89,870 |
| 2014 | $3,362 | $116,180 | $26,310 | $89,870 |
Agents Affiliated with this Home
-
Kimberly Marino

Seller's Agent in 2020
Kimberly Marino
Coldwell Banker Realty
(484) 571-2002
2 in this area
38 Total Sales
-
Caleb Knecht

Buyer's Agent in 2020
Caleb Knecht
Keller Williams Elite
(484) 995-1591
7 in this area
356 Total Sales
-
Derek Ryan

Buyer Co-Listing Agent in 2020
Derek Ryan
Keller Williams Real Estate -Exton
(610) 731-3578
4 in this area
299 Total Sales
-
Lauren Dickerman Covington

Seller's Agent in 2017
Lauren Dickerman Covington
Keller Williams Real Estate -Exton
(610) 363-4383
36 in this area
610 Total Sales
-
Julie Powers

Seller Co-Listing Agent in 2017
Julie Powers
Keller Williams Real Estate -Exton
(267) 269-5080
11 in this area
173 Total Sales
-
Rita Fantanarosa

Seller's Agent in 2013
Rita Fantanarosa
RE/MAX
(484) 433-1250
2 in this area
49 Total Sales
Map
Source: Bright MLS
MLS Number: PACT494174
APN: 30-02J-0104.0000
- 99 Gloucester Ct
- 339 Brookside Dr Unit 132
- 153 Glory Maple Ln
- 493 Paperbark Square
- 116 Glory Maple Ln
- 0 Glory Maple Ln
- 7 Highland Ct
- 16 Patterdale Place
- 724 N Haines Cir
- 104 Brookhaven Ln
- 614 Empire Dr
- 465 Dilworth Rd
- 682 Empire Dr
- 6 Pennswick Dr
- 12 Raleigh Dr
- 279 N Caldwell Cir
- 484 Hallman Ct
- 402 National Dr
- 364 National Dr
- 26 Bridle Ct W
- 41 Lakeview Ct Unit 41
- 40 Lakeview Ct
- 42 Lakeview Ct Unit 142
- 39 Lakeview Ct Unit 39
- 38 Lakeview Ct
- 37 Lakeview Ct Unit 37
- 43 Lakeview Ct
- 45 Lakeview Ct
- 46 Lakeview Ct
- 47 Lakeview Ct Unit 47
- 436 Timber Pass
- 480 N Guthriesville Rd
- 470 N Guthriesville Rd
- 490 N Guthriesville Rd
- 48 Lakeview Ct Unit 48
- 49 Lakeview Ct Unit 49
- 50 Lakeview Ct Unit 50
- 51 Lakeview Ct Unit 57
- 460 N Guthriesville Rd
- 52 Lakeview Ct Unit 52
