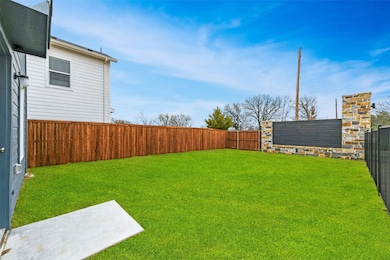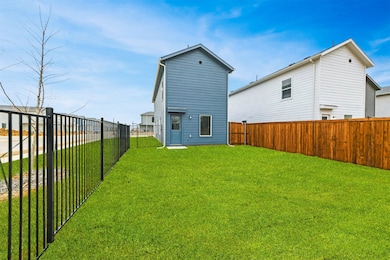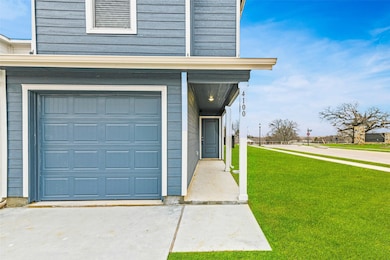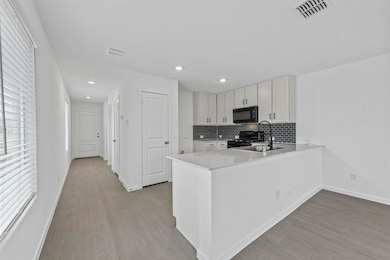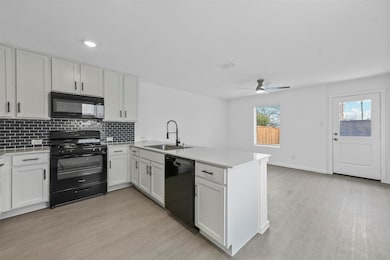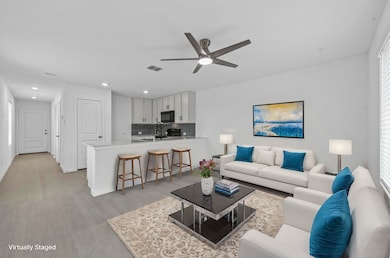4100 Belmont Dr Providence Village, TX 76227
Highlights
- New Construction
- Traditional Architecture
- 1 Car Attached Garage
- Open Floorplan
- Corner Lot
- Eat-In Kitchen
About This Home
Experience the charm of brand-new construction. This lease includes the washer, dryer, and refrigerator! This stunning 3-bedroom, 2.5-bathroom home features an open floor plan designed for modern living. The light and bright kitchen shines with a stylish backsplash, sleek cabinet hardware, and ample space for cooking and entertaining. Enjoy the convenience of new blinds and upgraded ceiling fans throughout. Step outside to a fenced, grassy yard—ideal for pets or play. Nestled on a private corner lot with only one neighbor, this home offers both comfort and seclusion. Landlord to pay for HOA, internet, and lawn maintenance. Tenant is responsible for other utilities including water, electricity, and trash services.
Listing Agent
Keller Williams Realty Allen Brokerage Phone: 214-274-4919 License #0669761 Listed on: 07/16/2025

Home Details
Home Type
- Single Family
Year Built
- Built in 2025 | New Construction
Lot Details
- 3,354 Sq Ft Lot
- Wood Fence
- Aluminum or Metal Fence
- Corner Lot
Parking
- 1 Car Attached Garage
- Front Facing Garage
- Garage Door Opener
Home Design
- Traditional Architecture
- Slab Foundation
- Composition Roof
Interior Spaces
- 1,189 Sq Ft Home
- 2-Story Property
- Open Floorplan
Kitchen
- Eat-In Kitchen
- Gas Cooktop
- Dishwasher
- Disposal
Flooring
- Carpet
- Luxury Vinyl Plank Tile
Bedrooms and Bathrooms
- 3 Bedrooms
- Walk-In Closet
Schools
- Pete And Myra West Elementary School
- Aubrey High School
Utilities
- Central Heating and Cooling System
Listing and Financial Details
- Residential Lease
- Property Available on 7/18/25
- Tenant pays for electricity, gas, sewer, trash collection, water
- 12 Month Lease Term
- Legal Lot and Block 31 / AP
- Assessor Parcel Number R1009340
Community Details
Overview
- Foree Ranch HOA
- Foree Ranch Ph 2 Subdivision
Pet Policy
- Pet Deposit $500
- 2 Pets Allowed
Map
Source: North Texas Real Estate Information Systems (NTREIS)
MLS Number: 21002112
- 12197 Steeplechase Dr
- 3108 Tokara St
- 3004 Burmese St
- 12209 Steeplechase Dr
- 3037 Burmese St
- 3021 Burmese St
- 3029 Burmese St
- 11321 Rodeo Dr
- 11300 Rodeo Dr
- 3005 Burmese St
- 12048 Karabair Way
- 3132 Tokara St
- 4000 Belmont Dr
- 4004 Belmont Dr
- 3000 Nokota Pkwy
- 12113 Morgan Dr
- 10016 Pentro Pkwy
- 12172 Morgan Dr
- 4057 Criollo Ct
- 3201 Tokara St
- 12101 Morgan Dr
- 12013 Karabair Way
- 11000 Triple Crown Ct
- 2021 Bridgeport Dr
- 1820 Plymouth Dr
- 1908 Monchino Place
- 9910 Wethers Field Cir
- 1905 Hartwell Ct
- 5933 Revere Dr
- 5916 Hopkins Dr
- 5924 Hopkins Dr
- 2100 Dewitt Ln
- 10028 Hanover Dr
- 3101 Tokara St
- 3117 Tokara St
- 3045 Tokara St
- 3041 Tokara St
- 3261 Kiso Pkwy
- 9846 Cedarcrest Dr
- 9840 Cedarcrest Dr

