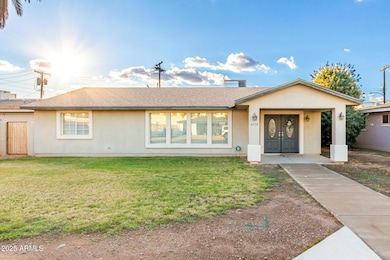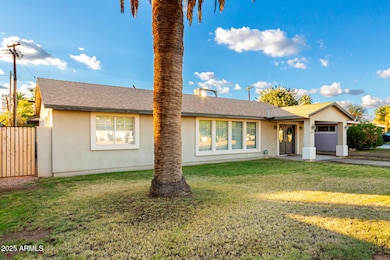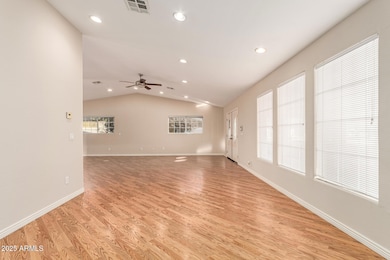4112 N 4th Ave Phoenix, AZ 85013
Uptown Phoenix NeighborhoodEstimated payment $2,677/month
Highlights
- Gated Parking
- City View
- Granite Countertops
- Phoenix Coding Academy Rated A
- Vaulted Ceiling
- No HOA
About This Home
Step inside this uniquely crafted mid-century home in downtown Phoenix's Indian Park, where the spaciousness of the floor plan unfolds from the moment you enter. Sunlight pours through large windows, illuminating the open layout with its wood-look floors, recessed lighting and soaring vaulted ceilings. The kitchen becomes the heart of the home with ample cabinets, granite counters, pendant lighting, island w/breakfast bar and stainless appliances. The split, peaceful primary suite offers a quiet retreat with a barn door entry, back courtyard access, glass vessel sinks and ADA-friendly walk-in/roll-in shower. Gated rear-entry to 2 car garage opens to a charming yard with patio, grass area, and pergola—perfect for morning coffee or evenings with friends. All this plus so much more!
Home Details
Home Type
- Single Family
Est. Annual Taxes
- $2,605
Year Built
- Built in 1951
Lot Details
- 7,035 Sq Ft Lot
- East or West Exposure
- Block Wall Fence
- Grass Covered Lot
Parking
- 2 Car Direct Access Garage
- Oversized Parking
- Side or Rear Entrance to Parking
- Garage Door Opener
- Gated Parking
Home Design
- Wood Frame Construction
- Composition Roof
- Stucco
Interior Spaces
- 2,090 Sq Ft Home
- 1-Story Property
- Vaulted Ceiling
- Ceiling Fan
- Recessed Lighting
- Pendant Lighting
- Double Pane Windows
- City Views
- Washer and Dryer Hookup
Kitchen
- Eat-In Kitchen
- Breakfast Bar
- Electric Cooktop
- Kitchen Island
- Granite Countertops
Flooring
- Laminate
- Tile
Bedrooms and Bathrooms
- 3 Bedrooms
- Remodeled Bathroom
- 2 Bathrooms
- Dual Vanity Sinks in Primary Bathroom
- Easy To Use Faucet Levers
Accessible Home Design
- Roll-in Shower
- Bathroom has a 60 inch turning radius
- Accessible Hallway
- Doors with lever handles
- Doors are 32 inches wide or more
- No Interior Steps
- Accessible Approach with Ramp
- Stepless Entry
- Hard or Low Nap Flooring
Outdoor Features
- Covered Patio or Porch
Schools
- Longview Elementary School
- Osborn Middle School
- Central High School
Utilities
- Central Air
- Heating Available
- High Speed Internet
- Cable TV Available
Community Details
- No Home Owners Association
- Association fees include no fees
- Indian Park Subdivision
Listing and Financial Details
- Tax Lot 107
- Assessor Parcel Number 155-32-107
Map
Home Values in the Area
Average Home Value in this Area
Tax History
| Year | Tax Paid | Tax Assessment Tax Assessment Total Assessment is a certain percentage of the fair market value that is determined by local assessors to be the total taxable value of land and additions on the property. | Land | Improvement |
|---|---|---|---|---|
| 2025 | $2,605 | $22,802 | -- | -- |
| 2024 | $2,422 | $21,717 | -- | -- |
| 2023 | $2,422 | $47,280 | $9,450 | $37,830 |
| 2022 | $2,411 | $35,810 | $7,160 | $28,650 |
| 2021 | $2,482 | $33,650 | $6,730 | $26,920 |
| 2020 | $2,415 | $33,370 | $6,670 | $26,700 |
| 2019 | $2,302 | $31,350 | $6,270 | $25,080 |
| 2018 | $2,520 | $27,260 | $5,450 | $21,810 |
| 2017 | $2,019 | $25,410 | $5,080 | $20,330 |
| 2016 | $1,944 | $23,570 | $4,710 | $18,860 |
| 2015 | $1,811 | $22,420 | $4,480 | $17,940 |
Property History
| Date | Event | Price | List to Sale | Price per Sq Ft | Prior Sale |
|---|---|---|---|---|---|
| 11/22/2025 11/22/25 | For Sale | $469,000 | +15.8% | $224 / Sq Ft | |
| 12/14/2018 12/14/18 | Sold | $405,000 | -2.4% | $194 / Sq Ft | View Prior Sale |
| 10/20/2018 10/20/18 | Pending | -- | -- | -- | |
| 09/11/2018 09/11/18 | For Sale | $415,000 | -- | $199 / Sq Ft |
Purchase History
| Date | Type | Sale Price | Title Company |
|---|---|---|---|
| Warranty Deed | -- | None Listed On Document | |
| Warranty Deed | $405,000 | Chicago Title Agency Inc | |
| Quit Claim Deed | -- | -- | |
| Cash Sale Deed | $126,500 | Security Title Agency Inc | |
| Interfamily Deed Transfer | -- | Chicago Title Insurance Co | |
| Interfamily Deed Transfer | -- | -- |
Mortgage History
| Date | Status | Loan Amount | Loan Type |
|---|---|---|---|
| Previous Owner | $73,500 | No Value Available |
Source: Arizona Regional Multiple Listing Service (ARMLS)
MLS Number: 6950826
APN: 155-32-107
- 4130 N 4th Ave
- 4118 N 3rd Ave
- 3848 N 3rd Ave Unit 2027
- 3848 N 3rd Ave Unit 2071
- 4234 N 2nd Dr
- 500 W Clarendon Ave Unit F-6
- 500 W Clarendon Ave Unit D6
- 343 W Montecito Ave
- 4330 N 5th Ave Unit 211
- 344 W Montecito Ave
- 519 W Glenrosa Ave Unit 152
- 519 W Glenrosa Ave
- 3655 N 5th Ave Unit 105
- 207 W Clarendon Ave Unit 2A
- 207 W Clarendon Ave Unit 9
- 3824 N 8th Ave
- 4305 N 9th Ave
- 3633 N 3rd Ave Unit 2091
- 3633 N 3rd Ave Unit 2051
- 3633 N 3rd Ave Unit 1059
- 4102 N 3rd Ave
- 4112 N 6th Ave
- 100 W Indian School Rd
- 3848 N 3rd Ave Unit 3038
- 3848 N 3rd Ave Unit 3021
- 3848 N 3rd Ave Unit 2046
- 3848 N 3rd Ave Unit 3008
- 3848 N 3rd Ave Unit 1013
- 3848 N 3rd Ave Unit 1044
- 3848 N 3rd Ave Unit 3020
- 4140 N Central Ave
- 334 W Glenrosa Ave
- 222 W Clarendon Ave
- 4330 N 5th Ave Unit 105
- 4330 N 5th Ave Unit 209
- 344 W Montecito Ave
- 4333 N 6th Dr
- 4350 N 5th Ave
- 207 W Clarendon Ave Unit 4H
- 930 W Indian School Rd







