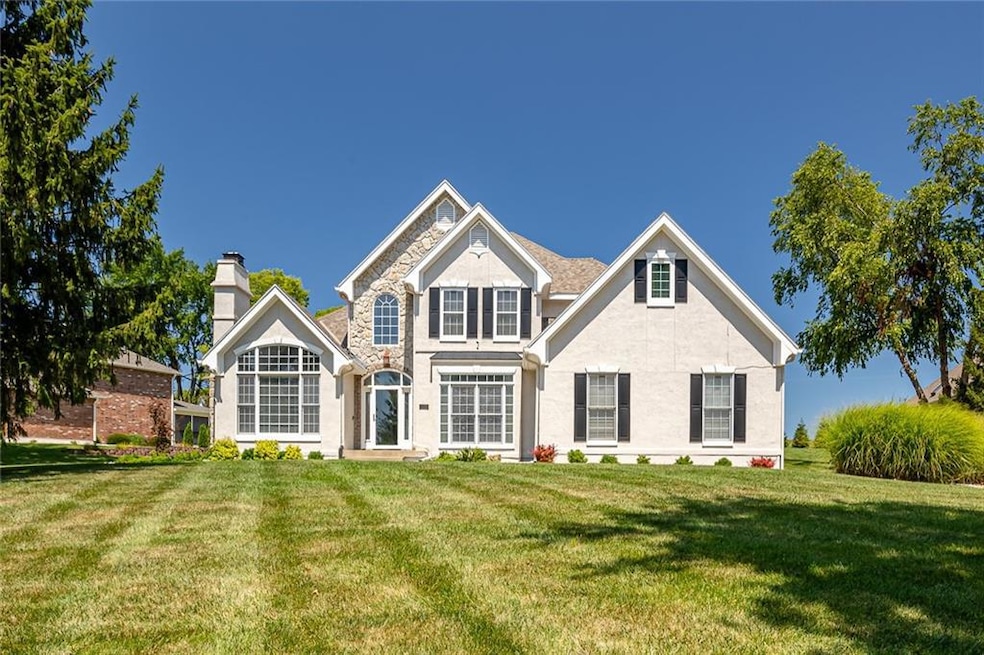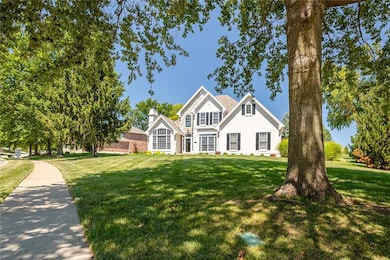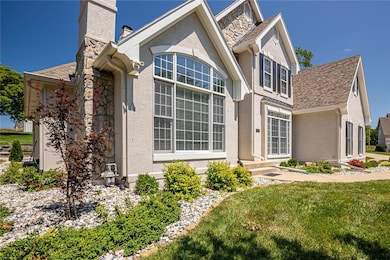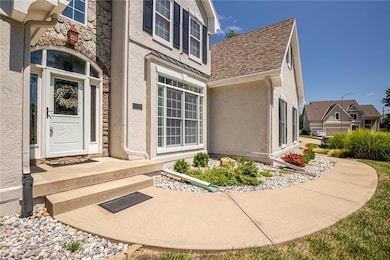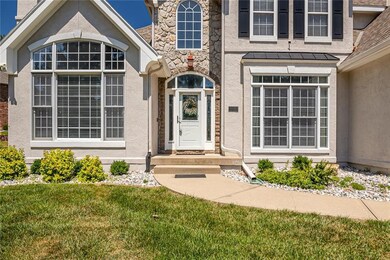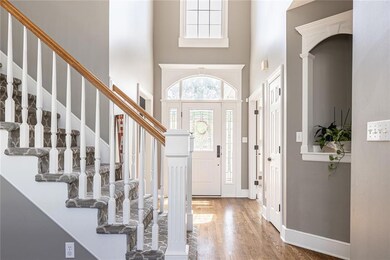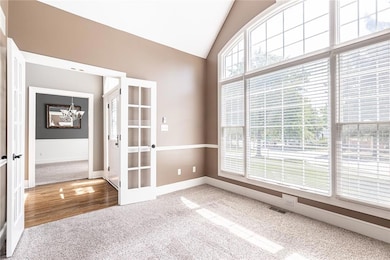
4113 NE Georgian Cir Lees Summit, MO 64064
Lee's Summit NeighborhoodHighlights
- Great Room with Fireplace
- Vaulted Ceiling
- Whirlpool Bathtub
- Chapel Lakes Elementary School Rated A
- Wood Flooring
- Community Pool
About This Home
As of September 2024THIS is the one! GORGEOUS 4 bedroom, 3.5 bath. Beautiful builder upgrades to include built-ins in several areas of the home, gorgeous bathrooms, hardwood floors and carpet throughout. Great location has the community pool across the street and home is on the corner in a cul-de-sac! Main level of home provides SO MUCH natural lighting and includes primary bedroom with en suite, half bath, eat-in kitchen, walk-in pantry, main living area w/fireplace, formal dining, large laundry room w/sink and den/office with French doors and a fireplace. Second level of home includes three spacious rooms all with large closets and a full bathroom. One of the rooms has skylights! There is a spacious office in the loft area with beautiful built-ins. Basement level of home is finished and provides more than enough space and privacy for those holiday family gatherings. This space offers a non-conforming room and a HUGE updated bathroom and plenty of play space to spare. There is also separate space for storage. The backyard has been professionally landscaped and offers a sweet spot for entertaining and relaxing. The home also offers a sprinkler system. The garage is roomy and offers plenty inside storage. Close to highway and only minutes away from shopping centers, restaurants and schools. Schedule to see this gem today. It won’t last long!
Last Agent to Sell the Property
ReeceNichols - Lees Summit Brokerage Phone: 507-358-9450 License #2018027232 Listed on: 07/31/2024

Home Details
Home Type
- Single Family
Est. Annual Taxes
- $5,887
Year Built
- Built in 1997
Lot Details
- 0.43 Acre Lot
- Lot Dimensions are 186x167x83x146
- Cul-De-Sac
HOA Fees
- $45 Monthly HOA Fees
Parking
- 2 Car Attached Garage
- Side Facing Garage
Home Design
- Stone Frame
- Composition Roof
Interior Spaces
- 1.5-Story Property
- Vaulted Ceiling
- Ceiling Fan
- Some Wood Windows
- Thermal Windows
- Great Room with Fireplace
- 2 Fireplaces
- Formal Dining Room
- Library with Fireplace
- Wood Flooring
- Finished Basement
- Natural lighting in basement
- Fire and Smoke Detector
Kitchen
- Eat-In Kitchen
- Built-In Electric Oven
- Dishwasher
- Disposal
Bedrooms and Bathrooms
- 4 Bedrooms
- Whirlpool Bathtub
Laundry
- Laundry Room
- Laundry on main level
Schools
- Chapel Lakes Elementary School
- Blue Springs South High School
Utilities
- Forced Air Heating and Cooling System
Listing and Financial Details
- Exclusions: Fireplace
- Assessor Parcel Number 43-600-04-44-00-0-00-000
- $0 special tax assessment
Community Details
Overview
- Savannah Ridge Subdivision
Recreation
- Community Pool
Ownership History
Purchase Details
Home Financials for this Owner
Home Financials are based on the most recent Mortgage that was taken out on this home.Purchase Details
Home Financials for this Owner
Home Financials are based on the most recent Mortgage that was taken out on this home.Purchase Details
Home Financials for this Owner
Home Financials are based on the most recent Mortgage that was taken out on this home.Purchase Details
Purchase Details
Home Financials for this Owner
Home Financials are based on the most recent Mortgage that was taken out on this home.Purchase Details
Purchase Details
Home Financials for this Owner
Home Financials are based on the most recent Mortgage that was taken out on this home.Similar Homes in the area
Home Values in the Area
Average Home Value in this Area
Purchase History
| Date | Type | Sale Price | Title Company |
|---|---|---|---|
| Warranty Deed | -- | None Listed On Document | |
| Warranty Deed | -- | None Listed On Document | |
| Warranty Deed | -- | Alpha Title Llc | |
| Quit Claim Deed | -- | Alpha Title Llc | |
| Interfamily Deed Transfer | -- | None Available | |
| Warranty Deed | -- | -- | |
| Interfamily Deed Transfer | -- | -- | |
| Warranty Deed | -- | Stewart Title |
Mortgage History
| Date | Status | Loan Amount | Loan Type |
|---|---|---|---|
| Open | $325,000 | New Conventional | |
| Closed | $325,000 | New Conventional | |
| Previous Owner | $240,000 | New Conventional | |
| Previous Owner | $238,028 | Purchase Money Mortgage | |
| Previous Owner | $218,800 | Purchase Money Mortgage | |
| Closed | $13,500 | No Value Available |
Property History
| Date | Event | Price | Change | Sq Ft Price |
|---|---|---|---|---|
| 09/25/2024 09/25/24 | Sold | -- | -- | -- |
| 08/09/2024 08/09/24 | For Sale | $550,000 | +74.6% | $124 / Sq Ft |
| 05/10/2016 05/10/16 | Sold | -- | -- | -- |
| 04/05/2016 04/05/16 | Pending | -- | -- | -- |
| 03/31/2016 03/31/16 | For Sale | $315,000 | -- | -- |
Tax History Compared to Growth
Tax History
| Year | Tax Paid | Tax Assessment Tax Assessment Total Assessment is a certain percentage of the fair market value that is determined by local assessors to be the total taxable value of land and additions on the property. | Land | Improvement |
|---|---|---|---|---|
| 2024 | $5,887 | $78,280 | $14,062 | $64,218 |
| 2023 | $5,887 | $78,280 | $9,473 | $68,807 |
| 2022 | $5,502 | $64,790 | $8,945 | $55,845 |
| 2021 | $5,497 | $64,790 | $8,945 | $55,845 |
| 2020 | $5,292 | $61,682 | $8,945 | $52,737 |
| 2019 | $5,129 | $61,682 | $8,945 | $52,737 |
| 2018 | $1,721,695 | $53,683 | $7,785 | $45,898 |
| 2017 | $4,157 | $53,683 | $7,785 | $45,898 |
| 2016 | $4,157 | $48,659 | $4,484 | $44,175 |
| 2014 | $3,681 | $42,817 | $5,142 | $37,675 |
Agents Affiliated with this Home
-
Jelena Ellis
J
Seller's Agent in 2024
Jelena Ellis
ReeceNichols - Lees Summit
(507) 358-9450
2 in this area
11 Total Sales
-
Jasmine Boston
J
Buyer's Agent in 2024
Jasmine Boston
Engel & Volkers Kansas City
(816) 986-0599
6 in this area
62 Total Sales
-
K
Seller's Agent in 2016
KBTPrairie V Team
ReeceNichols Brookside
-
Brooke Miller

Seller Co-Listing Agent in 2016
Brooke Miller
ReeceNichols - Country Club Plaza
(816) 679-0805
24 in this area
461 Total Sales
-
Sharonne McGee

Buyer's Agent in 2016
Sharonne McGee
Murrell Homes Real Estate Grp
(816) 277-4054
11 in this area
104 Total Sales
Map
Source: Heartland MLS
MLS Number: 2502472
APN: 43-640-04-09-00-0-00-000
- 4312 NE Hideaway Dr
- 1505 NE Stewart Ct
- 4205 NE Overbrook Dr
- 1517 NE Stewart Ct
- 1504 NE Stewart Place
- 1500 NE Park Springs Terrace
- 1551 NE Woods Chapel Rd
- 1600 NE Park Springs Terrace
- 1528 NE Park Springs Dr
- 1405 NE Piedmont Dr
- 1201 NE Piedmont Dr
- 1205 NE Piedmont Dr
- 1209 NE Piedmont Dr
- 1213 NE Piedmont Dr
- 1217 NE Piedmont Dr
- 1216 NE Piedmont Dr
- 1212 NE Piedmont Dr
- 1208 NE Piedmont Dr
- 1204 NE Piedmont Dr
- 1200 NE Piedmont Dr
