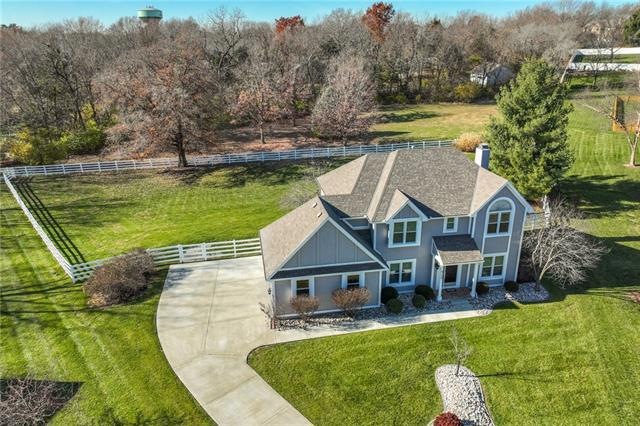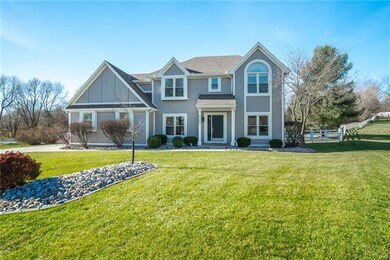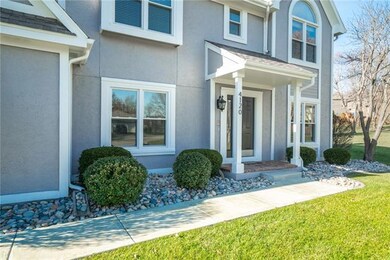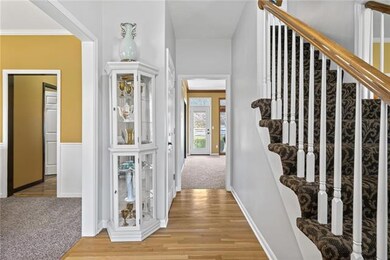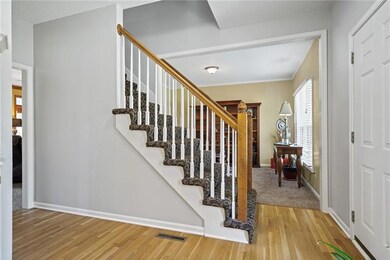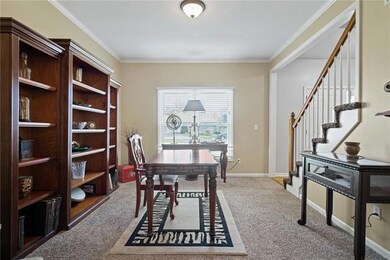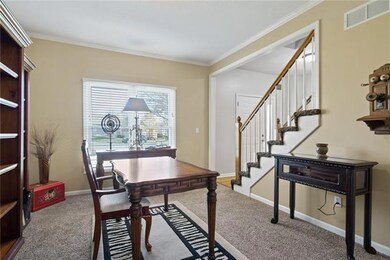
4120 NE Georgian Ct Lees Summit, MO 64064
Lee's Summit NeighborhoodEstimated Value: $479,443 - $504,000
Highlights
- 26,236 Sq Ft lot
- Vaulted Ceiling
- Wood Flooring
- Chapel Lakes Elementary School Rated A
- Traditional Architecture
- Whirlpool Bathtub
About This Home
As of June 2022Gorgeous 2 Story home on quiet cul de sac, .6 acre estate lot. Exceptional quality and care, with beautiful updates. Exterior paint, interior paint, carpet & driveway all NEW in 2021, Newer windows & updated HVAC 2019. Roof 2017. 4 rail white vinyl fence around perimeter of backyard, which backs up to acreage property. Gorgeous landscape, mature trees & bushes, lush green lawn. Side entry garage, beautiful gray exterior with white trim, welcoming front porch. Step into entry with wood floor, formal dining on right, formal dining on left. Center staircase to 2nd floor. Large great room at the back of the home has gas fireplace & large windows overlooking private backyard. Great room is open to breakfast room & kitchen. Updates in kitchen include painted cabinets, granite counters, stone tile backsplash. Corner sink with windows overlooking backyard. Laundry room off kitchen. Primary suite is very spacious, luxury bath with updated tile, jetted tub, separate shower, double vanity, vaulted ceiling & huge walk-in closet. 3 additional large bedrooms share hall bath. Unfinished lower level is ready for future finish, provides great amount of storage space. The outdoor living at this home is a dream. Step out from great room to large patio and incredible backyard with privacy and firepit.
Last Agent to Sell the Property
ReeceNichols - Lees Summit License #1999099326 Listed on: 05/02/2022

Home Details
Home Type
- Single Family
Est. Annual Taxes
- $4,529
Year Built
- Built in 1995
Lot Details
- 0.6 Acre Lot
- Lot Dimensions are 30x24x210x256x191
- Cul-De-Sac
- Paved or Partially Paved Lot
- Level Lot
- Many Trees
HOA Fees
- $45 Monthly HOA Fees
Parking
- 2 Car Attached Garage
- Side Facing Garage
Home Design
- Traditional Architecture
- Frame Construction
- Composition Roof
Interior Spaces
- 2,276 Sq Ft Home
- Vaulted Ceiling
- Ceiling Fan
- Gas Fireplace
- Thermal Windows
- Entryway
- Great Room with Fireplace
- Formal Dining Room
- Unfinished Basement
- Basement Fills Entire Space Under The House
- Laundry Room
Kitchen
- Breakfast Room
- Electric Oven or Range
- Dishwasher
- Disposal
Flooring
- Wood
- Carpet
- Tile
Bedrooms and Bathrooms
- 4 Bedrooms
- Walk-In Closet
- Whirlpool Bathtub
Home Security
- Smart Thermostat
- Fire and Smoke Detector
Schools
- Chapel Lakes Elementary School
- Blue Springs South High School
Utilities
- Forced Air Heating and Cooling System
Listing and Financial Details
- Assessor Parcel Number 43-600-04-35-00-0-00-000
Community Details
Overview
- Association fees include trash pick up
- Savannah Ridge HOA
- Savannah Ridge Subdivision
Recreation
- Community Pool
Ownership History
Purchase Details
Home Financials for this Owner
Home Financials are based on the most recent Mortgage that was taken out on this home.Purchase Details
Home Financials for this Owner
Home Financials are based on the most recent Mortgage that was taken out on this home.Purchase Details
Home Financials for this Owner
Home Financials are based on the most recent Mortgage that was taken out on this home.Purchase Details
Home Financials for this Owner
Home Financials are based on the most recent Mortgage that was taken out on this home.Purchase Details
Home Financials for this Owner
Home Financials are based on the most recent Mortgage that was taken out on this home.Similar Homes in the area
Home Values in the Area
Average Home Value in this Area
Purchase History
| Date | Buyer | Sale Price | Title Company |
|---|---|---|---|
| Skibbe August P | -- | Coffelt Land Title | |
| Sleyster Daren N | -- | Trusted Title Inc | |
| Cline Donald P | -- | Ctic | |
| Kelly Michael J | -- | -- | |
| Mark Yancik Construction Co | -- | -- |
Mortgage History
| Date | Status | Borrower | Loan Amount |
|---|---|---|---|
| Open | Skibbe August P | $288,500 | |
| Previous Owner | Sleyster Daren N | $175,000 | |
| Previous Owner | Sleyster Daren N | $180,000 | |
| Previous Owner | Sleyster Daren N | $225,099 | |
| Previous Owner | Sleyster Daren N | $221,773 | |
| Previous Owner | Cline Donald P | $140,000 | |
| Previous Owner | Kelly Michael J | $147,900 |
Property History
| Date | Event | Price | Change | Sq Ft Price |
|---|---|---|---|---|
| 06/30/2022 06/30/22 | Sold | -- | -- | -- |
| 05/10/2022 05/10/22 | Pending | -- | -- | -- |
| 05/02/2022 05/02/22 | For Sale | $434,900 | -- | $191 / Sq Ft |
Tax History Compared to Growth
Tax History
| Year | Tax Paid | Tax Assessment Tax Assessment Total Assessment is a certain percentage of the fair market value that is determined by local assessors to be the total taxable value of land and additions on the property. | Land | Improvement |
|---|---|---|---|---|
| 2024 | $5,301 | $70,490 | $18,166 | $52,324 |
| 2023 | $5,301 | $70,490 | $13,864 | $56,626 |
| 2022 | $4,534 | $53,390 | $6,759 | $46,631 |
| 2021 | $4,530 | $53,390 | $6,759 | $46,631 |
| 2020 | $4,168 | $48,580 | $6,759 | $41,821 |
| 2019 | $4,040 | $48,580 | $6,759 | $41,821 |
| 2018 | $1,721,718 | $42,279 | $5,882 | $36,397 |
| 2017 | $3,624 | $42,279 | $5,882 | $36,397 |
| 2016 | $3,141 | $36,765 | $5,415 | $31,350 |
| 2014 | $2,744 | $31,918 | $6,922 | $24,996 |
Agents Affiliated with this Home
-
Denise Sanker

Seller's Agent in 2022
Denise Sanker
ReeceNichols - Lees Summit
(816) 679-8336
101 in this area
292 Total Sales
-
Rob Ellerman

Seller Co-Listing Agent in 2022
Rob Ellerman
ReeceNichols - Lees Summit
(816) 304-4434
1,183 in this area
5,186 Total Sales
-
Non MLS
N
Buyer's Agent in 2022
Non MLS
Non-MLS Office
76 in this area
7,634 Total Sales
Map
Source: Heartland MLS
MLS Number: 2379500
APN: 43-640-06-06-00-0-00-000
- 4312 NE Hideaway Dr
- 1505 NE Stewart Ct
- 1405 NE Piedmont Dr
- 1504 NE Stewart Place
- 1551 NE Woods Chapel Rd
- 1517 NE Stewart Ct
- 4205 NE Overbrook Dr
- 1201 NE Piedmont Dr
- 1205 NE Piedmont Dr
- 1209 NE Piedmont Dr
- 1213 NE Piedmont Dr
- 1217 NE Piedmont Dr
- 1216 NE Piedmont Dr
- 1212 NE Piedmont Dr
- 1208 NE Piedmont Dr
- 1204 NE Piedmont Dr
- 1200 NE Piedmont Dr
- 1500 NE Park Springs Terrace
- 1528 NE Park Springs Dr
- 1600 NE Park Springs Terrace
- 4120 NE Georgian Ct
- 4124 NE Georgian Dr
- 4116 NE Georgian Ct
- 4128 NE Georgian Dr
- 4112 NE Georgian Ct
- 4108 NE Georgian Dr
- 4132 NE Georgian Dr
- 4136 NE Georgian Dr
- 4104 NE Georgian Dr
- 4117 NE Georgian Dr
- 4121 NE Georgian Dr
- 1548 NE Woods Chapel Rd
- 4125 NE Georgian Dr
- 4100 NE Georgian Dr
- 4140 NE Georgian Dr
- 4129 NE Georgian Dr
- 1540 NE Woods Chapel Rd
- 4109 NE Georgian Cir
- 4133 NE Georgian Dr
- 4320 NE Hideaway Dr
