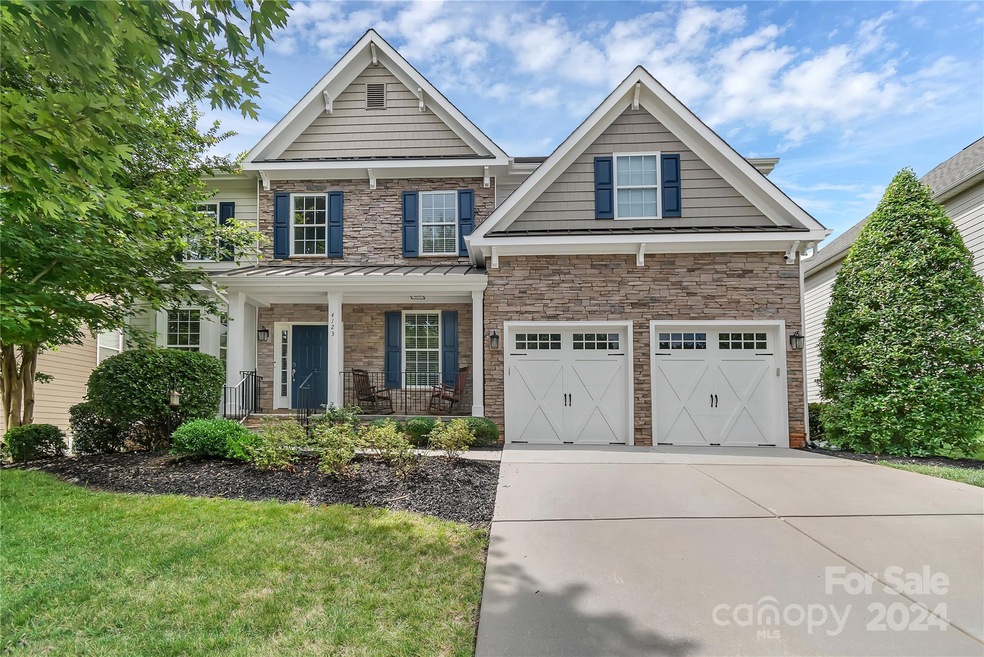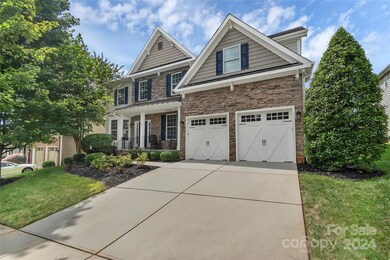
4123 Bright Rd Charlotte, NC 28214
Dixie-Berryhill NeighborhoodHighlights
- Access To Lake
- RV or Boat Storage in Community
- Deck
- Fitness Center
- Clubhouse
- Wood Flooring
About This Home
As of September 2024Location, Location, Location, minutes from airport, I85, I485. This beautiful home is located in an amazing waterfront community. Tucked away from the hustle and bustle but all so close to everything. Walk into the foyer & experience an amazing dining room, office w/ custom design, guest bedroom & open family room, kitchen & breakfast. In the kitchen there are updated appliances (gas cooktop, dishwasher and microwave) and beautiful 42-inch cabinets. Upstairs there is a large bonus room, 3 add'l bedrooms plus the primary bedroom. Two bedrooms share a bath in between. One bedroom is currently being used as a closet/office. The primary bedroom is spacious, & the bath has a tile shower, separate tub & WIC. Relax out back on your deck or patio w/ fire pit. Fenced backyard. The home was freshly painted outside in 2023, Upstairs HVAC replaced 2023 Nest thermostats installed and google home security cameras, doorbell, door lock. Community offers amazing amenities and social gatherings.
Last Agent to Sell the Property
Coldwell Banker Mountain View Brokerage Email: denise.wright1@coldwellbanker.com License #49579 Listed on: 07/31/2024

Home Details
Home Type
- Single Family
Est. Annual Taxes
- $3,644
Year Built
- Built in 2008
Lot Details
- Back Yard Fenced
- Level Lot
- Cleared Lot
HOA Fees
- $204 Monthly HOA Fees
Parking
- 2 Car Attached Garage
Home Design
- Stone Siding
Interior Spaces
- 2-Story Property
- Insulated Windows
- Family Room with Fireplace
- Crawl Space
- Washer and Electric Dryer Hookup
Kitchen
- Double Convection Oven
- Gas Cooktop
- Microwave
- Dishwasher
- Disposal
Flooring
- Wood
- Tile
Bedrooms and Bathrooms
Outdoor Features
- Access To Lake
- Deck
- Patio
- Front Porch
Schools
- Berryhill Elementary And Middle School
- West Mecklenburg High School
Utilities
- Central Heating and Cooling System
- Cable TV Available
Listing and Financial Details
- Assessor Parcel Number 113-355-57
Community Details
Overview
- Cusick Management Association, Phone Number (704) 200-9740
- The Vineyards On Lake Wylie Subdivision
- Mandatory home owners association
Amenities
- Picnic Area
- Clubhouse
Recreation
- RV or Boat Storage in Community
- Recreation Facilities
- Community Playground
- Fitness Center
- Dog Park
- Trails
Ownership History
Purchase Details
Home Financials for this Owner
Home Financials are based on the most recent Mortgage that was taken out on this home.Purchase Details
Home Financials for this Owner
Home Financials are based on the most recent Mortgage that was taken out on this home.Purchase Details
Home Financials for this Owner
Home Financials are based on the most recent Mortgage that was taken out on this home.Purchase Details
Purchase Details
Home Financials for this Owner
Home Financials are based on the most recent Mortgage that was taken out on this home.Similar Homes in Charlotte, NC
Home Values in the Area
Average Home Value in this Area
Purchase History
| Date | Type | Sale Price | Title Company |
|---|---|---|---|
| Warranty Deed | $650,000 | Srec Title Company Llc | |
| Warranty Deed | $550,000 | Investors Title | |
| Special Warranty Deed | $978 | Investors Title | |
| Warranty Deed | $530,500 | Zillow Closing Services | |
| Special Warranty Deed | $275,000 | Investors Title |
Mortgage History
| Date | Status | Loan Amount | Loan Type |
|---|---|---|---|
| Open | $617,500 | New Conventional | |
| Previous Owner | $522,405 | New Conventional | |
| Previous Owner | $391,200 | New Conventional | |
| Previous Owner | $440,000 | Commercial | |
| Previous Owner | $240,000 | New Conventional | |
| Previous Owner | $240,700 | New Conventional | |
| Previous Owner | $236,000 | New Conventional | |
| Previous Owner | $263,175 | New Conventional | |
| Previous Owner | $267,170 | FHA | |
| Previous Owner | $271,187 | FHA |
Property History
| Date | Event | Price | Change | Sq Ft Price |
|---|---|---|---|---|
| 09/24/2024 09/24/24 | Sold | $650,000 | 0.0% | $188 / Sq Ft |
| 08/16/2024 08/16/24 | Price Changed | $650,000 | -3.0% | $188 / Sq Ft |
| 08/09/2024 08/09/24 | Price Changed | $670,000 | -3.6% | $194 / Sq Ft |
| 08/01/2024 08/01/24 | For Sale | $695,000 | 0.0% | $201 / Sq Ft |
| 07/31/2024 07/31/24 | For Sale | $695,000 | +6.9% | $201 / Sq Ft |
| 01/31/2024 01/31/24 | Off Market | $650,000 | -- | -- |
| 07/29/2022 07/29/22 | Sold | $549,900 | 0.0% | $162 / Sq Ft |
| 06/01/2022 06/01/22 | For Sale | $549,900 | +12.5% | $162 / Sq Ft |
| 01/24/2022 01/24/22 | Sold | $489,000 | -2.2% | $144 / Sq Ft |
| 12/23/2021 12/23/21 | Pending | -- | -- | -- |
| 12/23/2021 12/23/21 | Price Changed | $499,900 | -2.0% | $147 / Sq Ft |
| 12/10/2021 12/10/21 | Price Changed | $509,900 | -1.0% | $150 / Sq Ft |
| 11/19/2021 11/19/21 | Price Changed | $514,900 | -1.0% | $151 / Sq Ft |
| 11/05/2021 11/05/21 | Price Changed | $519,900 | -1.9% | $153 / Sq Ft |
| 10/15/2021 10/15/21 | Price Changed | $529,900 | -1.0% | $156 / Sq Ft |
| 09/29/2021 09/29/21 | For Sale | $535,200 | -- | $157 / Sq Ft |
Tax History Compared to Growth
Tax History
| Year | Tax Paid | Tax Assessment Tax Assessment Total Assessment is a certain percentage of the fair market value that is determined by local assessors to be the total taxable value of land and additions on the property. | Land | Improvement |
|---|---|---|---|---|
| 2023 | $3,644 | $531,100 | $80,000 | $451,100 |
| 2022 | $3,542 | $390,700 | $55,000 | $335,700 |
| 2021 | $3,458 | $390,700 | $55,000 | $335,700 |
| 2020 | $3,439 | $390,700 | $55,000 | $335,700 |
| 2019 | $3,400 | $390,700 | $55,000 | $335,700 |
| 2018 | $2,604 | $230,500 | $38,500 | $192,000 |
| 2017 | $2,583 | $230,500 | $38,500 | $192,000 |
| 2016 | $2,549 | $230,500 | $38,500 | $192,000 |
| 2015 | $2,523 | $230,500 | $38,500 | $192,000 |
| 2014 | $2,480 | $230,300 | $38,500 | $191,800 |
Agents Affiliated with this Home
-
Denise Wright

Seller's Agent in 2024
Denise Wright
Coldwell Banker Mountain View
(704) 692-2859
2 in this area
211 Total Sales
-
William Pratt

Buyer's Agent in 2024
William Pratt
Mark Spain
(704) 579-7663
1 in this area
135 Total Sales
-
Jonathan Minerick

Seller's Agent in 2022
Jonathan Minerick
Homecoin.com
(888) 400-2513
2 in this area
6,482 Total Sales
-
M
Seller's Agent in 2022
Margaret Kerlin
Coldwell Banker Realty
-
Chad Jones

Buyer's Agent in 2022
Chad Jones
Premier South
(704) 524-9379
1 in this area
101 Total Sales
Map
Source: Canopy MLS (Canopy Realtor® Association)
MLS Number: 4166806
APN: 113-355-57
- 4117 Bright Rd
- 4305 Bright Rd
- 4323 Bright Rd
- 6506 Jepson Ct Unit 349
- 6326 Jepson Ct
- 4420 Bright Rd
- 8928 Carneros Creek Rd
- 8921 Pennegrove Cir
- 8818 Artesa Mill Ln
- 9122 Carneros Creek Rd Unit 25
- 8830 Artesa Mill Ln
- 4502 Bright Rd
- 8513 Loxton Cir
- 8524 Loxton Cir
- 5727 Lavaux Ct
- 9428 Carneros Creek Rd
- 4194 La Crema Dr
- 7620 Porrera St
- 4146 La Crema Dr
- 7530 Porrera St






