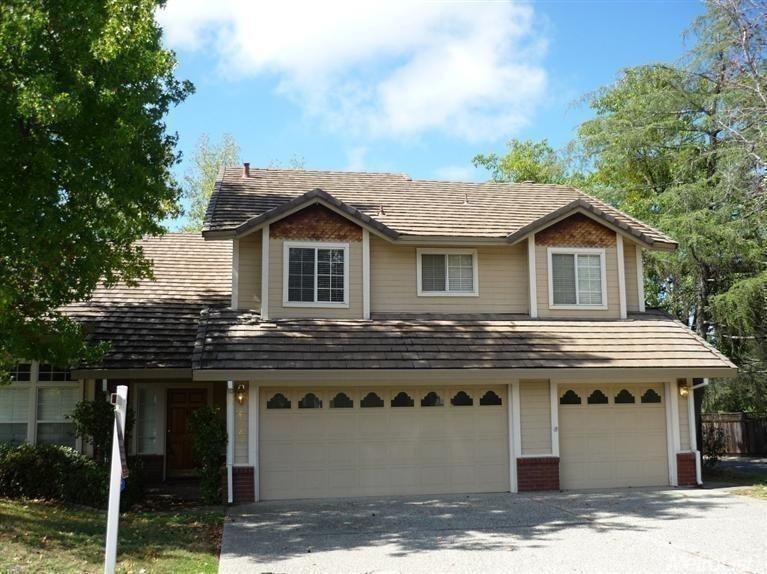
$699,000
- 3 Beds
- 2 Baths
- 1,856 Sq Ft
- 7655 Westover Ct
- Fair Oaks, CA
Tucked away on one of the most desirable streets in Fair Oaks, this beautifully updated 3-bedroom, 2-bathroom single-story home is a true hidden gem. Nestled in a quiet, family-friendly court, the property boasts an open-concept layout featuring a remodeled kitchen with granite countertops, an expansive dining bar, and newer cabinets,all seamlessly flowing into the spacious family room with a
Deborah Stafford Better Homes and Gardens RE
