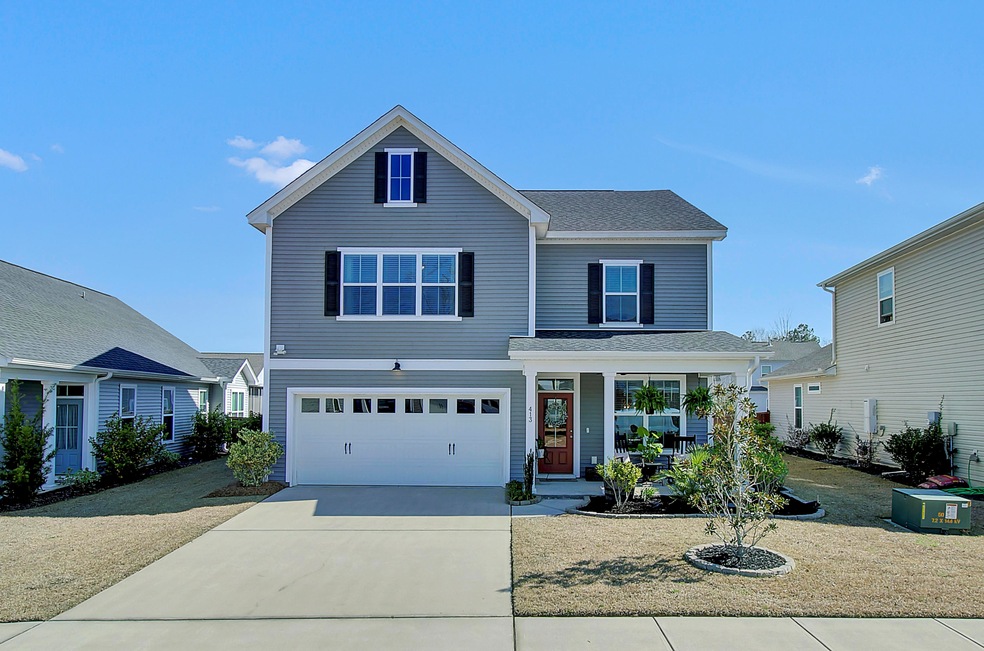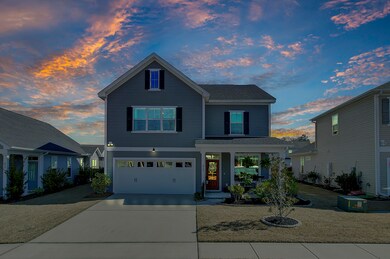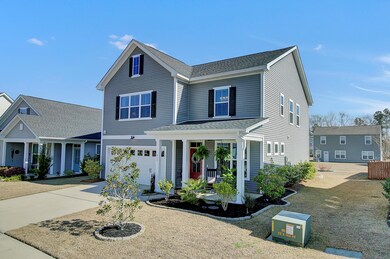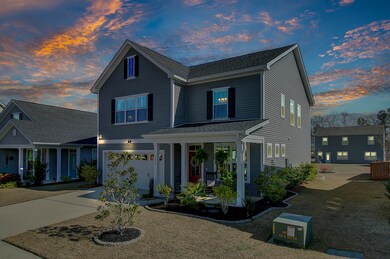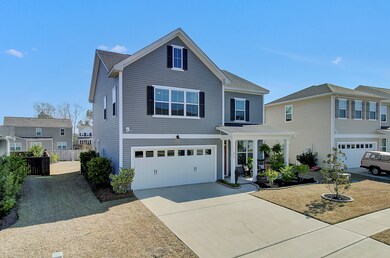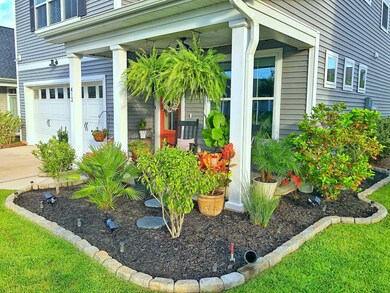
413 Freeland Way Moncks Corner, SC 29461
Estimated Value: $382,005 - $414,000
Highlights
- Boat Dock
- Clubhouse
- Wood Flooring
- Fitness Center
- Traditional Architecture
- Loft
About This Home
As of May 2021Beautiful two-story home in Foxbank Plantation that truly shows like a model. As you enter, you are greeted with a welcoming open foyer that connects to the formal dining room. Downstairs is a large, open concept floor plan with 9 ft ceilings, hardwood flooring throughout, and features several large windows for an abundance of natural light. The eat-in kitchen boasts upgraded 42'' cabinets, granite counter tops with a huge island, stainless appliances, and a separate pantry. On the second floor you are greeted by an oversized loft area at the top of the stairs that could serve as a 4th bedroom, office space, or playroom. To the right of the staircase, you'll find a large owner's retreat with two walk-in closets, an enormous en-suite bathroom which includes a tiled walk-in shower,dual vanities, linen closet, and a separate water closet. There are two additional generously sized bedrooms and a full bathroom upstairs. Home includes a tankless water heater and natural gas. The backyard has plenty of space for entertaining, pets to roam, and children to play. Foxbank Plantation amenities include two neighborhood pools, walking trails, dog park, play parks, lakes for fishing, dock access, shopping, restaurants, and an elementary school within the neighborhood. Catch glimpses of the lake from your home which is only a few steps away!
Home Details
Home Type
- Single Family
Est. Annual Taxes
- $2,382
Year Built
- Built in 2016
Lot Details
- 6,534 Sq Ft Lot
HOA Fees
- $42 Monthly HOA Fees
Parking
- 2 Car Garage
Home Design
- Traditional Architecture
- Slab Foundation
- Architectural Shingle Roof
- Vinyl Siding
Interior Spaces
- 2,450 Sq Ft Home
- 2-Story Property
- Smooth Ceilings
- High Ceiling
- Ceiling Fan
- Entrance Foyer
- Family Room
- Separate Formal Living Room
- Formal Dining Room
- Loft
- Bonus Room
- Wood Flooring
- Laundry Room
Kitchen
- Eat-In Kitchen
- Dishwasher
- Kitchen Island
Bedrooms and Bathrooms
- 3 Bedrooms
- Dual Closets
- Walk-In Closet
Outdoor Features
- Patio
- Front Porch
Schools
- Foxbank Elementary School
- Berkeley Middle School
- Berkeley High School
Utilities
- Cooling Available
- Heating Available
Community Details
Overview
- Foxbank Plantation Subdivision
Amenities
- Clubhouse
Recreation
- Boat Dock
- Fitness Center
- Community Pool
- Park
- Dog Park
- Trails
Ownership History
Purchase Details
Home Financials for this Owner
Home Financials are based on the most recent Mortgage that was taken out on this home.Purchase Details
Home Financials for this Owner
Home Financials are based on the most recent Mortgage that was taken out on this home.Purchase Details
Home Financials for this Owner
Home Financials are based on the most recent Mortgage that was taken out on this home.Similar Homes in Moncks Corner, SC
Home Values in the Area
Average Home Value in this Area
Purchase History
| Date | Buyer | Sale Price | Title Company |
|---|---|---|---|
| Roberson Lorraine M | $332,000 | None Available | |
| Brass Jesse L | $245,560 | -- | |
| Sabal Homes At Foxbank Plantation Llc | $247,500 | -- |
Mortgage History
| Date | Status | Borrower | Loan Amount |
|---|---|---|---|
| Open | Roberson Lorraine M | $343,952 | |
| Previous Owner | Brass Jesse L | $196,448 | |
| Previous Owner | Sabal Homes At Foxbank Plantation Llc | $4,000,000 |
Property History
| Date | Event | Price | Change | Sq Ft Price |
|---|---|---|---|---|
| 05/11/2021 05/11/21 | Sold | $332,000 | 0.0% | $136 / Sq Ft |
| 04/11/2021 04/11/21 | Pending | -- | -- | -- |
| 03/11/2021 03/11/21 | For Sale | $332,000 | +35.2% | $136 / Sq Ft |
| 11/17/2016 11/17/16 | Sold | $245,560 | 0.0% | $104 / Sq Ft |
| 10/18/2016 10/18/16 | Pending | -- | -- | -- |
| 03/24/2016 03/24/16 | For Sale | $245,560 | -- | $104 / Sq Ft |
Tax History Compared to Growth
Tax History
| Year | Tax Paid | Tax Assessment Tax Assessment Total Assessment is a certain percentage of the fair market value that is determined by local assessors to be the total taxable value of land and additions on the property. | Land | Improvement |
|---|---|---|---|---|
| 2024 | $2,382 | $377,890 | $72,802 | $305,088 |
| 2023 | $2,382 | $15,116 | $2,912 | $12,204 |
| 2022 | $6,583 | $13,144 | $2,080 | $11,064 |
| 2021 | $1,693 | $9,800 | $1,920 | $7,880 |
| 2020 | $1,773 | $9,800 | $1,920 | $7,880 |
| 2019 | $1,751 | $9,800 | $1,920 | $7,880 |
| 2018 | $1,690 | $9,460 | $1,920 | $7,540 |
| 2017 | $1,696 | $9,460 | $1,920 | $7,540 |
| 2016 | $335 | $13,160 | $2,880 | $10,280 |
| 2015 | $309 | $1,000 | $1,000 | $0 |
| 2014 | -- | $0 | $0 | $0 |
| 2013 | -- | $0 | $0 | $0 |
Agents Affiliated with this Home
-
Marie Pohlman

Seller's Agent in 2021
Marie Pohlman
Coldwell Banker Realty
(843) 819-4101
135 Total Sales
-
Patty Riley
P
Buyer's Agent in 2021
Patty Riley
The Cassina Group
(843) 628-0008
61 Total Sales
-
Donna Converse
D
Buyer's Agent in 2016
Donna Converse
Coldwell Banker Realty
(843) 509-2778
13 Total Sales
Map
Source: CHS Regional MLS
MLS Number: 21006426
APN: 197-13-02-030
- 772 Opal Wing St
- 327 Freeland Way
- 508 Alderly Dr
- 138 Yorkshire Dr
- 861 Recess Point Dr
- 352 Herty Park Dr
- 546 Alderly Dr
- 563 Alderly Dr
- 404 Ambergate Ln
- 823 Recess Point Dr
- 407 Stoneleigh Ln
- 543 Pendleton Dr
- 809 Recess Point Dr Unit 51
- 210 Yorkshire Dr
- 210 Yorkshire Dr Unit 6
- 493 Trotters Ln Unit 116
- 212 Yorkshire Dr
- 212 Yorkshire Dr Unit 5
- 484 Trotters Ln
- 803 Recess Point Dr Unit 54
- 413 Freeland Way
- 4 Waccamaw Cir
- 415 Freeland Way
- 5 Waccamaw Cir
- 417 Freeland Way
- 409 Freeland Way
- 144 Waccamaw Cir
- 136 Waccamaw Cir
- 6 Waccamaw Cir
- 148 Waccamaw Cir
- 2 Waccamaw Cir
- 3 Waccamaw Cir
- 142 Waccamaw Cir
- 412 Freeland Way
- 407 Freeland Way
- 414 Freeland Way
- 154 Waccamaw Cir
- 410 Freeland Way
- 416 Freeland Way
- 7 Waccamaw Cir
