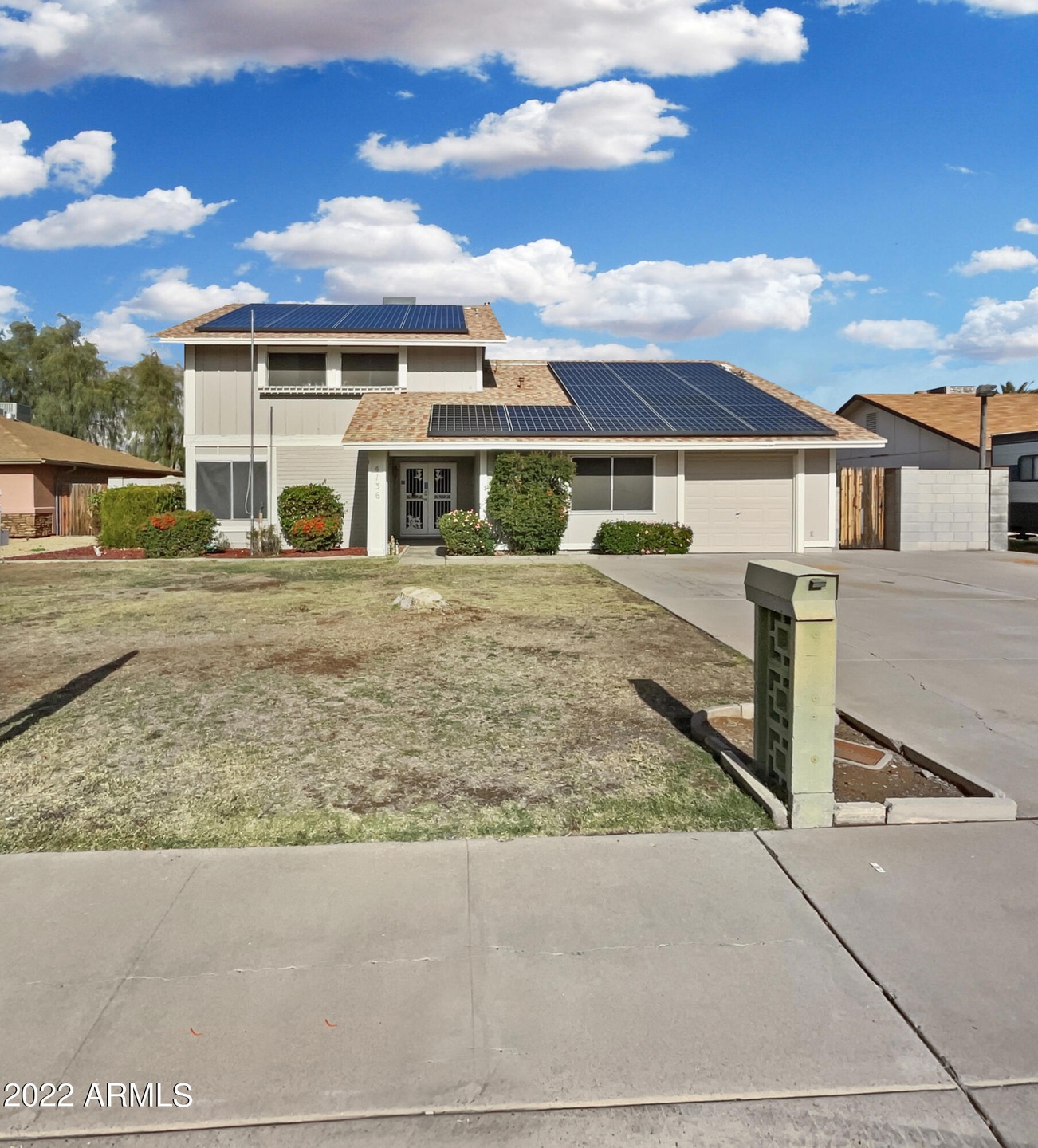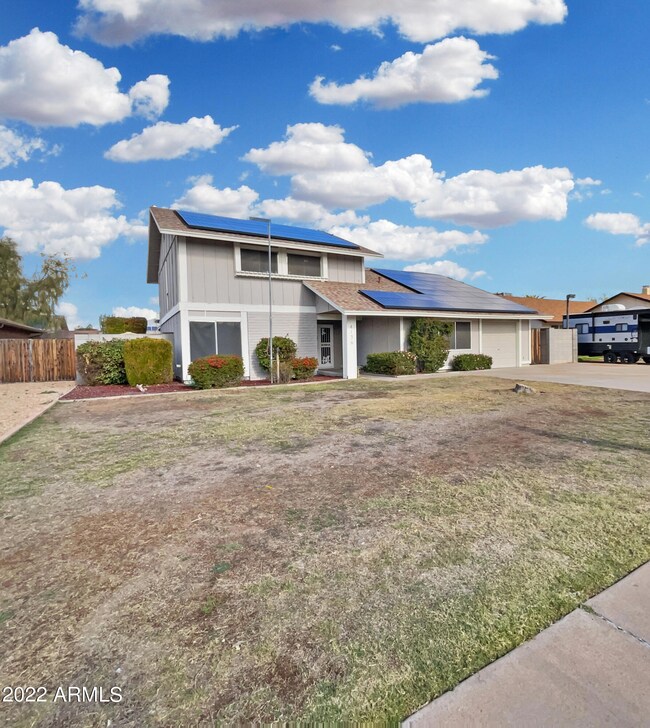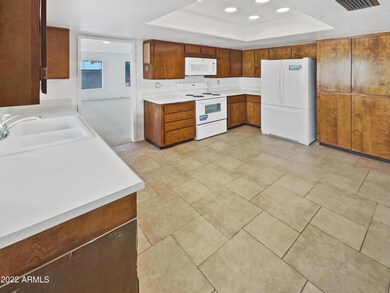
4136 W Hearn Rd Phoenix, AZ 85053
Deer Valley NeighborhoodHighlights
- Private Pool
- No HOA
- Central Air
- Greenway High School Rated A-
- Security System Owned
- Grass Covered Lot
About This Home
As of April 2023This 4 bedroom, 3 bath north Phoenix home has room for a large family and a solar array to power it. Complete with backyard pool, mature landscaping, garage shop space, and loads of storage, the house has a fantastic layout and great bones. A 1970's charmer, the vintage open-riser staircase, linear horizontal windows, and built-in grill are just a few period pieces that accent the home. There is an open kitchen and family room with access to the pool, a huge living and dining area, and even a boutique office for today's work-from-home lifestyle. The 2 story layout ensures privacy for the large master suite and secondary bedrooms. As a bonus, this home is already inspected! A complimentary, independent inspection report and record of the repairs made is available at time of tour.
Last Agent to Sell the Property
Opendoor Brokerage, LLC Brokerage Email: homes@opendoor.com License #SA692411000 Listed on: 08/09/2022
Co-Listed By
Alma Warren
Opendoor Brokerage, LLC Brokerage Email: homes@opendoor.com License #SA687019000
Home Details
Home Type
- Single Family
Est. Annual Taxes
- $1,516
Year Built
- Built in 1973
Lot Details
- 7,914 Sq Ft Lot
- Block Wall Fence
- Grass Covered Lot
Parking
- 1 Car Garage
Home Design
- Brick Exterior Construction
- Composition Roof
- Stucco
Interior Spaces
- 2,228 Sq Ft Home
- 2-Story Property
- Security System Owned
- Built-In Microwave
- Washer and Dryer Hookup
Bedrooms and Bathrooms
- 4 Bedrooms
- Primary Bathroom is a Full Bathroom
- 3 Bathrooms
Pool
- Private Pool
Schools
- Ironwood Elementary School
- Desert Foothills Middle School
- Greenway High School
Utilities
- Central Air
- Heating System Uses Natural Gas
Community Details
- No Home Owners Association
- Association fees include no fees
- Glenaire Unit 1 Amd Subdivision
Listing and Financial Details
- Tax Lot 24
- Assessor Parcel Number 207-12-028
Ownership History
Purchase Details
Home Financials for this Owner
Home Financials are based on the most recent Mortgage that was taken out on this home.Purchase Details
Purchase Details
Similar Homes in the area
Home Values in the Area
Average Home Value in this Area
Purchase History
| Date | Type | Sale Price | Title Company |
|---|---|---|---|
| Warranty Deed | $400,000 | Fidelity National Title Agency | |
| Warranty Deed | $479,400 | Os National | |
| Interfamily Deed Transfer | -- | None Available |
Mortgage History
| Date | Status | Loan Amount | Loan Type |
|---|---|---|---|
| Open | $366,300 | FHA | |
| Previous Owner | $30,000 | Credit Line Revolving |
Property History
| Date | Event | Price | Change | Sq Ft Price |
|---|---|---|---|---|
| 07/17/2025 07/17/25 | Price Changed | $469,000 | -0.2% | $211 / Sq Ft |
| 06/28/2025 06/28/25 | Price Changed | $470,000 | -1.5% | $211 / Sq Ft |
| 06/13/2025 06/13/25 | Price Changed | $477,000 | -2.4% | $214 / Sq Ft |
| 05/23/2025 05/23/25 | For Sale | $488,500 | +22.1% | $219 / Sq Ft |
| 04/12/2023 04/12/23 | Sold | $400,000 | -2.4% | $180 / Sq Ft |
| 03/10/2023 03/10/23 | Pending | -- | -- | -- |
| 02/21/2023 02/21/23 | For Sale | $410,000 | +2.5% | $184 / Sq Ft |
| 02/03/2023 02/03/23 | Off Market | $400,000 | -- | -- |
| 01/18/2023 01/18/23 | Price Changed | $410,000 | -5.5% | $184 / Sq Ft |
| 01/04/2023 01/04/23 | Price Changed | $434,000 | -3.6% | $195 / Sq Ft |
| 11/16/2022 11/16/22 | Price Changed | $450,000 | -0.9% | $202 / Sq Ft |
| 11/03/2022 11/03/22 | Price Changed | $454,000 | -0.2% | $204 / Sq Ft |
| 10/24/2022 10/24/22 | For Sale | $455,000 | +13.8% | $204 / Sq Ft |
| 09/26/2022 09/26/22 | Off Market | $400,000 | -- | -- |
| 09/22/2022 09/22/22 | Price Changed | $455,000 | -5.0% | $204 / Sq Ft |
| 09/08/2022 09/08/22 | Price Changed | $479,000 | -0.2% | $215 / Sq Ft |
| 08/09/2022 08/09/22 | For Sale | $480,000 | -- | $215 / Sq Ft |
Tax History Compared to Growth
Tax History
| Year | Tax Paid | Tax Assessment Tax Assessment Total Assessment is a certain percentage of the fair market value that is determined by local assessors to be the total taxable value of land and additions on the property. | Land | Improvement |
|---|---|---|---|---|
| 2025 | $1,596 | $14,901 | -- | -- |
| 2024 | $1,566 | $14,191 | -- | -- |
| 2023 | $1,566 | $31,710 | $6,340 | $25,370 |
| 2022 | $1,731 | $24,480 | $4,890 | $19,590 |
| 2021 | $1,516 | $22,310 | $4,460 | $17,850 |
| 2020 | $1,507 | $20,810 | $4,160 | $16,650 |
| 2019 | $1,398 | $19,510 | $3,900 | $15,610 |
| 2018 | $1,195 | $12,850 | $2,570 | $10,280 |
| 2017 | $1,106 | $15,820 | $3,160 | $12,660 |
| 2016 | $1,068 | $12,850 | $2,570 | $10,280 |
| 2015 | $994 | $12,850 | $2,570 | $10,280 |
Agents Affiliated with this Home
-
Janie Garza Clark

Seller's Agent in 2025
Janie Garza Clark
RE/MAX
(602) 499-4433
18 Total Sales
-
Eric Tamayo
E
Seller's Agent in 2023
Eric Tamayo
Opendoor Brokerage, LLC
-
A
Seller Co-Listing Agent in 2023
Alma Warren
Opendoor Brokerage, LLC
-
Darren Tackett

Buyer's Agent in 2023
Darren Tackett
eXp Realty
(602) 622-1226
1 in this area
281 Total Sales
Map
Source: Arizona Regional Multiple Listing Service (ARMLS)
MLS Number: 6447392
APN: 207-12-028
- 4152 W Crocus Dr
- 14009 N 42nd Ave
- 3953 W Evans Dr
- 13842 N 40th Ave
- 14010 N 42nd Dr
- 4226 W Evans Dr
- 14412 N 39th Ave
- 14014 N 39th Ave
- 3828 W Crocus Dr
- 4145 W Banff Ln
- 13810 N 39th Ave
- 3844 W Calavar Rd
- 14420 N 44th Dr
- 3749 W Gelding Dr
- 4033 W Sharon Ave
- 3734 W Dailey St
- 3731 W Gelding Dr
- 3849 W Mauna Loa Ln
- 4444 W Evans Dr
- 4443 W Acoma Dr






