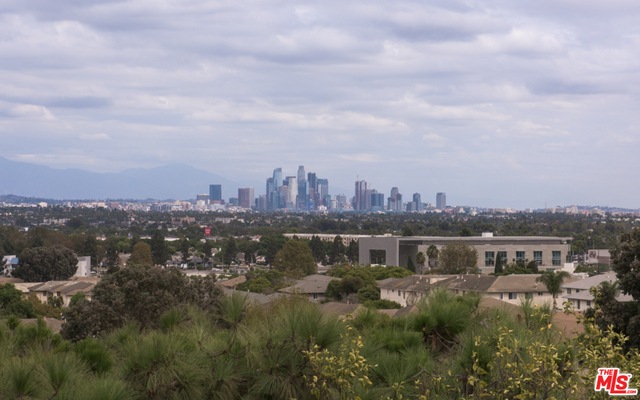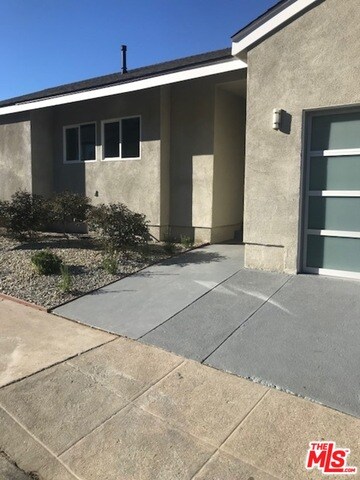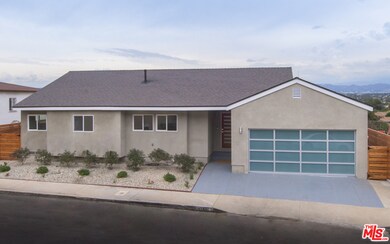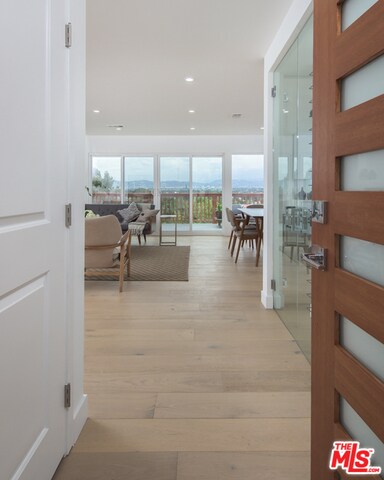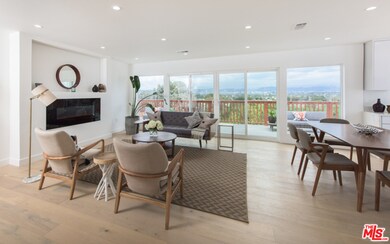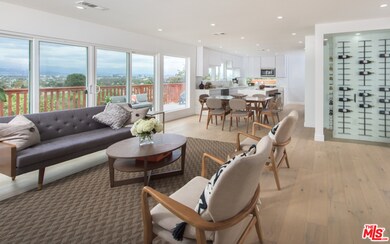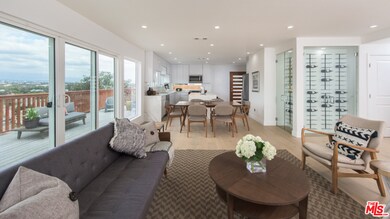
4141 Don Diablo Dr Los Angeles, CA 90008
Baldwin Hills NeighborhoodHighlights
- Primary Bedroom Suite
- Living Room with Fireplace
- Wood Flooring
- Panoramic View
- Traditional Architecture
- No HOA
About This Home
As of January 2019Come live the dream in Baldwin Hills Estates! This extraordinary 3 bd 3 ba home has been totally redone. The house offers a creative floor plan cleverly organized for optimal use of space. Open living room, dining area, gourmet kitchen, and oak wood flooring throughout. The kitchen has quartz counter tops, white cabinetry, beautiful stainless-steel appliances, a kitchen island, and a show stopper double glass enclosed wine closet from floor to ceiling. There is a master en suite with a spacious walk-in closet. The bathroom has an over-sized shower, double sinks, and frosted windows for privacy. The patio deck runs the full length of the house with space for an entertainment center. Incredible views from the master suite, living room, dining area, and kitchen that include the L.A. Basin, the Hollywood Sign, the Griffin Observatory, the Downtown sky-scape, Hollywood, & the Santa Monica & San Gabriel Mountain Ranges. Eco-conscious landscaping.
Last Agent to Sell the Property
Rodeo Realty- Brentwood License #00959668 Listed on: 10/03/2018

Home Details
Home Type
- Single Family
Est. Annual Taxes
- $21,870
Year Built
- Built in 1952 | Remodeled
Lot Details
- 8,465 Sq Ft Lot
- Privacy Fence
- Wood Fence
- Property is zoned LAR1
Property Views
- Panoramic
- City Lights
- Mountain
Home Design
- Traditional Architecture
- Additions or Alterations
- Shingle Roof
- Composition Roof
Interior Spaces
- 1,637 Sq Ft Home
- 1-Story Property
- Built-In Features
- Recessed Lighting
- Electric Fireplace
- Sliding Doors
- Living Room with Fireplace
- Dining Area
Kitchen
- Breakfast Bar
- Gas Oven
- Gas Cooktop
- <<microwave>>
- Dishwasher
- Kitchen Island
- Disposal
Flooring
- Wood
- Tile
Bedrooms and Bathrooms
- 3 Bedrooms
- Primary Bedroom Suite
- Walk-In Closet
- Powder Room
Laundry
- Laundry in Garage
- Gas And Electric Dryer Hookup
Home Security
- Carbon Monoxide Detectors
- Fire and Smoke Detector
Parking
- Attached Garage
- Side by Side Parking
Utilities
- Central Heating
- Tankless Water Heater
Community Details
- No Home Owners Association
Listing and Financial Details
- Assessor Parcel Number 5031-006-010
Ownership History
Purchase Details
Home Financials for this Owner
Home Financials are based on the most recent Mortgage that was taken out on this home.Purchase Details
Home Financials for this Owner
Home Financials are based on the most recent Mortgage that was taken out on this home.Purchase Details
Home Financials for this Owner
Home Financials are based on the most recent Mortgage that was taken out on this home.Purchase Details
Home Financials for this Owner
Home Financials are based on the most recent Mortgage that was taken out on this home.Purchase Details
Home Financials for this Owner
Home Financials are based on the most recent Mortgage that was taken out on this home.Purchase Details
Purchase Details
Similar Homes in the area
Home Values in the Area
Average Home Value in this Area
Purchase History
| Date | Type | Sale Price | Title Company |
|---|---|---|---|
| Grant Deed | $1,725,000 | Ticor Title | |
| Quit Claim Deed | -- | Ticor Title | |
| Interfamily Deed Transfer | -- | Mortgage Connect Lp | |
| Grant Deed | $1,320,000 | Provident Title Company | |
| Grant Deed | $650,000 | California Title Company | |
| Grant Deed | -- | Chicago Title Co | |
| Interfamily Deed Transfer | -- | -- | |
| Gift Deed | -- | -- |
Mortgage History
| Date | Status | Loan Amount | Loan Type |
|---|---|---|---|
| Open | $40,000 | New Conventional | |
| Open | $1,380,000 | New Conventional | |
| Previous Owner | $1,016,000 | New Conventional | |
| Previous Owner | $1,056,000 | Adjustable Rate Mortgage/ARM | |
| Previous Owner | $130,680 | Credit Line Revolving | |
| Previous Owner | $417,000 | Negative Amortization | |
| Previous Owner | $75,000 | Credit Line Revolving | |
| Previous Owner | $55,000 | Credit Line Revolving | |
| Previous Owner | $55,000 | Credit Line Revolving | |
| Previous Owner | $220,000 | Fannie Mae Freddie Mac | |
| Previous Owner | $200,000 | Purchase Money Mortgage | |
| Previous Owner | $176,000 | Unknown |
Property History
| Date | Event | Price | Change | Sq Ft Price |
|---|---|---|---|---|
| 08/03/2024 08/03/24 | Rented | $6,000 | 0.0% | -- |
| 08/02/2024 08/02/24 | Off Market | $6,000 | -- | -- |
| 07/26/2024 07/26/24 | Price Changed | $6,000 | -7.7% | $4 / Sq Ft |
| 07/15/2024 07/15/24 | For Rent | $6,500 | 0.0% | -- |
| 01/22/2019 01/22/19 | Sold | $1,320,000 | -5.7% | $806 / Sq Ft |
| 01/09/2019 01/09/19 | Pending | -- | -- | -- |
| 11/14/2018 11/14/18 | Price Changed | $1,399,999 | -3.4% | $855 / Sq Ft |
| 11/01/2018 11/01/18 | Price Changed | $1,449,999 | -3.3% | $886 / Sq Ft |
| 10/03/2018 10/03/18 | For Sale | $1,499,999 | +130.8% | $916 / Sq Ft |
| 11/20/2017 11/20/17 | Sold | $650,000 | -21.2% | $419 / Sq Ft |
| 11/08/2017 11/08/17 | Pending | -- | -- | -- |
| 11/02/2017 11/02/17 | For Sale | $825,000 | -- | $531 / Sq Ft |
Tax History Compared to Growth
Tax History
| Year | Tax Paid | Tax Assessment Tax Assessment Total Assessment is a certain percentage of the fair market value that is determined by local assessors to be the total taxable value of land and additions on the property. | Land | Improvement |
|---|---|---|---|---|
| 2024 | $21,870 | $1,794,690 | $1,435,752 | $358,938 |
| 2023 | $21,446 | $1,759,500 | $1,407,600 | $351,900 |
| 2022 | $16,514 | $1,387,554 | $788,383 | $599,171 |
| 2021 | $16,314 | $1,360,348 | $772,925 | $587,423 |
| 2020 | $16,483 | $1,346,400 | $765,000 | $581,400 |
| 2019 | $8,107 | $663,000 | $510,000 | $153,000 |
| 2018 | $8,049 | $650,000 | $500,000 | $150,000 |
| 2017 | $6,414 | $514,515 | $411,616 | $102,899 |
| 2016 | $6,264 | $504,428 | $403,546 | $100,882 |
| 2015 | $6,174 | $496,852 | $397,485 | $99,367 |
| 2014 | $6,203 | $487,120 | $389,699 | $97,421 |
Agents Affiliated with this Home
-
Taylor Johnson

Seller's Agent in 2024
Taylor Johnson
ACME Real Estate
(216) 554-0023
4 in this area
62 Total Sales
-
Courtney Poulos

Seller Co-Listing Agent in 2024
Courtney Poulos
ACME Real Estate
(323) 919-0375
10 in this area
233 Total Sales
-
Nicole Ruby Miscavage
N
Buyer's Agent in 2024
Nicole Ruby Miscavage
ACME Real Estate
(323) 596-0006
1 in this area
3 Total Sales
-
Rhonda Payne

Seller's Agent in 2019
Rhonda Payne
Rodeo Realty- Brentwood
(213) 503-5282
2 in this area
23 Total Sales
-
Norma Streams
N
Seller Co-Listing Agent in 2019
Norma Streams
Rodeo Realty- Brentwood
(310) 428-5164
2 in this area
21 Total Sales
-
William Chiang

Buyer's Agent in 2019
William Chiang
First Team Real Estate
(949) 759-5747
1 in this area
62 Total Sales
Map
Source: The MLS
MLS Number: 18-393504
APN: 5031-006-010
- 4113 Don Diablo Dr
- 4212 Don Alanis Place
- 4218 Don Alanis Place
- 4431 Don Ricardo Dr Unit 20
- 4431 Don Ricardo Dr Unit 10
- 4048 Abourne Rd Unit C
- 4048 Gelber Place
- 4108 Santa Rosalia Dr Unit A
- 4231 Don Luis Dr
- 4300 Don Felipe Dr
- 4161 Marlton Ave
- 4553 Don Ricardo Dr
- 4043 Don Tomaso Dr
- 4031 Don Tomaso Dr
- 3950 Hillcrest Dr
- 4025 Don Tomaso Dr
- 4523 Don Diego Dr
- 4505 Santa Rosalia Dr
- 3756 Lockland Dr Unit C
- 3749 Lockland Dr Unit B
