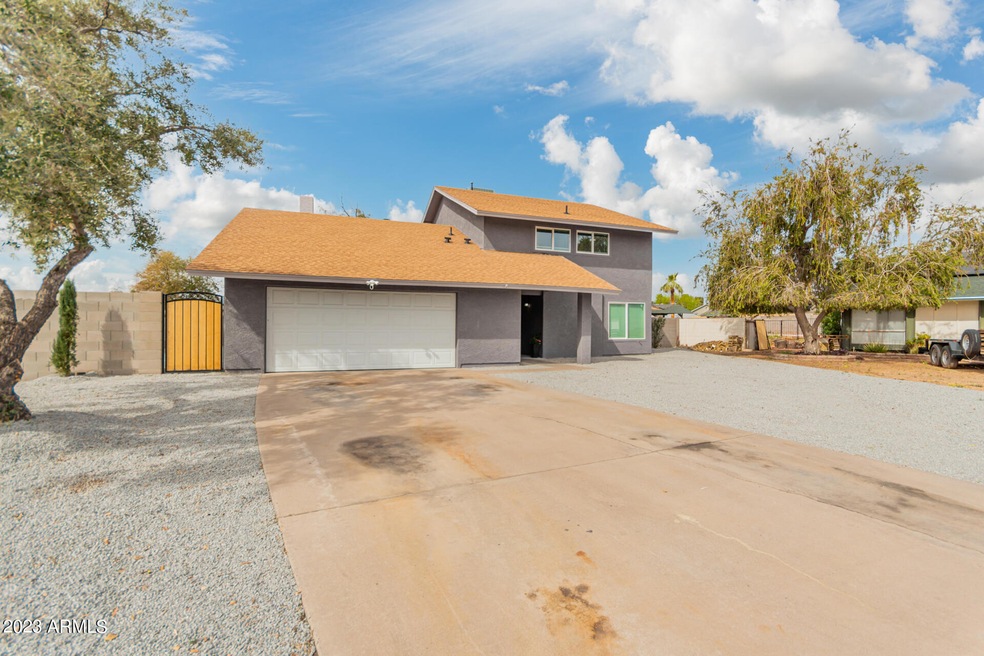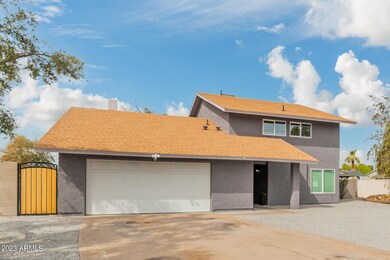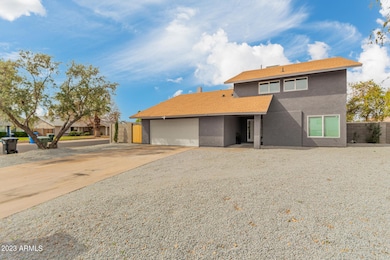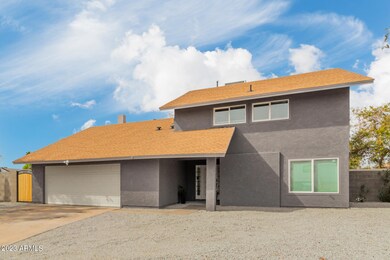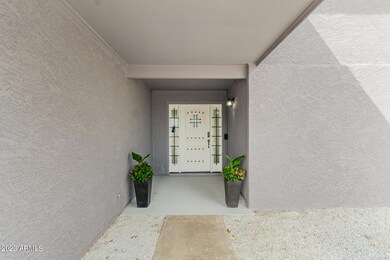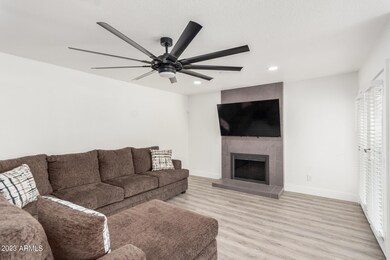
4152 W Crocus Dr Phoenix, AZ 85053
Deer Valley NeighborhoodHighlights
- Private Pool
- RV Gated
- Corner Lot
- Greenway High School Rated A-
- Contemporary Architecture
- No HOA
About This Home
As of April 2023This coveted corner lot home on a peaceful cul-de-sac is the one for you! Featuring a large front yard, mature shade trees, & a 2-car garage w/an extended driveway. Captivating open floor plan boasts fresh paint, wood-look vinyl flooring, decorative ceiling fans, modish light fixtures, a living room w/a cozy fireplace, ceiling speakers, & French doors to the patio. Other updates include new windows & doors. The sizable family room has sliding glass doors leading to the back! Impeccable kitchen comes w/recessed lighting, white maple cabinets, upgraded SS appliances, quartz counters, & stylish tile backsplash. Continue upstairs to find the primary bedroom offering a pristine ensuite w/dual sinks, a skylight, & a walk-in closet. Vast backyard has a covered patio, a sparkling pool, an RV gate, & lots of space for your toys! This smart home provides an alarm system & spray foam insulation for better quality. This gem won't disappoint!
Home Details
Home Type
- Single Family
Est. Annual Taxes
- $156
Year Built
- Built in 1973
Lot Details
- 9,272 Sq Ft Lot
- Cul-De-Sac
- Block Wall Fence
- Corner Lot
Parking
- 2 Car Direct Access Garage
- Oversized Parking
- Garage Door Opener
- RV Gated
Home Design
- Contemporary Architecture
- Wood Frame Construction
- Composition Roof
- Stucco
Interior Spaces
- 1,983 Sq Ft Home
- 2-Story Property
- Ceiling height of 9 feet or more
- Ceiling Fan
- Skylights
- Living Room with Fireplace
- Vinyl Flooring
Kitchen
- Breakfast Bar
- <<builtInMicrowave>>
- Kitchen Island
- Laminate Countertops
Bedrooms and Bathrooms
- 4 Bedrooms
- Primary Bathroom is a Full Bathroom
- 3 Bathrooms
- Dual Vanity Sinks in Primary Bathroom
- Easy To Use Faucet Levers
Pool
- Private Pool
- Spa
- Diving Board
Schools
- Sunburst Elementary School
- Desert Foothills Middle School
- Greenway High School
Utilities
- Central Air
- Heating Available
- High Speed Internet
- Cable TV Available
Additional Features
- Doors with lever handles
- Covered patio or porch
Community Details
- No Home Owners Association
- Association fees include no fees, (see remarks)
- Glenaire Unit 1 Amd Subdivision
Listing and Financial Details
- Tax Lot 54
- Assessor Parcel Number 207-12-058
Ownership History
Purchase Details
Home Financials for this Owner
Home Financials are based on the most recent Mortgage that was taken out on this home.Purchase Details
Home Financials for this Owner
Home Financials are based on the most recent Mortgage that was taken out on this home.Similar Homes in the area
Home Values in the Area
Average Home Value in this Area
Purchase History
| Date | Type | Sale Price | Title Company |
|---|---|---|---|
| Warranty Deed | $499,000 | Pioneer Title Services | |
| Warranty Deed | $325,000 | American Title Services | |
| Warranty Deed | $301,300 | American Title Services |
Mortgage History
| Date | Status | Loan Amount | Loan Type |
|---|---|---|---|
| Open | $474,050 | New Conventional | |
| Previous Owner | $341,600 | Construction | |
| Previous Owner | $297,000 | New Conventional |
Property History
| Date | Event | Price | Change | Sq Ft Price |
|---|---|---|---|---|
| 07/04/2025 07/04/25 | For Sale | $539,000 | +7.8% | $272 / Sq Ft |
| 04/28/2023 04/28/23 | Sold | $499,999 | 0.0% | $252 / Sq Ft |
| 03/03/2023 03/03/23 | Price Changed | $499,999 | -2.9% | $252 / Sq Ft |
| 02/25/2023 02/25/23 | Price Changed | $515,000 | -1.9% | $260 / Sq Ft |
| 02/18/2023 02/18/23 | For Sale | $525,000 | -- | $265 / Sq Ft |
Tax History Compared to Growth
Tax History
| Year | Tax Paid | Tax Assessment Tax Assessment Total Assessment is a certain percentage of the fair market value that is determined by local assessors to be the total taxable value of land and additions on the property. | Land | Improvement |
|---|---|---|---|---|
| 2025 | $1,747 | $16,311 | -- | -- |
| 2024 | $1,714 | $15,535 | -- | -- |
| 2023 | $1,714 | $32,080 | $6,410 | $25,670 |
| 2022 | $1,895 | $24,730 | $4,940 | $19,790 |
| 2021 | $1,919 | $22,620 | $4,520 | $18,100 |
| 2020 | $1,871 | $21,000 | $4,200 | $16,800 |
| 2019 | $1,837 | $19,650 | $3,930 | $15,720 |
| 2018 | $1,789 | $18,000 | $3,600 | $14,400 |
| 2017 | $1,780 | $16,420 | $3,280 | $13,140 |
| 2016 | $1,748 | $15,950 | $3,190 | $12,760 |
| 2015 | $1,618 | $15,360 | $3,070 | $12,290 |
Agents Affiliated with this Home
-
Kimberly Wang

Seller's Agent in 2025
Kimberly Wang
eXp Realty
(480) 442-9640
2 in this area
92 Total Sales
-
Dame Ndiaye
D
Seller's Agent in 2023
Dame Ndiaye
HomeSmart
(347) 940-1954
1 in this area
16 Total Sales
Map
Source: Arizona Regional Multiple Listing Service (ARMLS)
MLS Number: 6522254
APN: 207-12-058
- 4136 W Hearn Rd
- 3953 W Evans Dr
- 4226 W Evans Dr
- 14010 N 42nd Dr
- 4145 W Banff Ln
- 13842 N 40th Ave
- 14412 N 39th Ave
- 13834 N 39th Ln
- 3828 W Crocus Dr
- 14014 N 39th Ave
- 14420 N 44th Dr
- 13810 N 39th Ave
- 4443 W Acoma Dr
- 3749 W Gelding Dr
- 3849 W Mauna Loa Ln
- 3731 W Gelding Dr
- 3842 W Mauna Loa Ln
- 4033 W Sharon Ave
- 3734 W Dailey St
- 3708 W Redfield Rd
