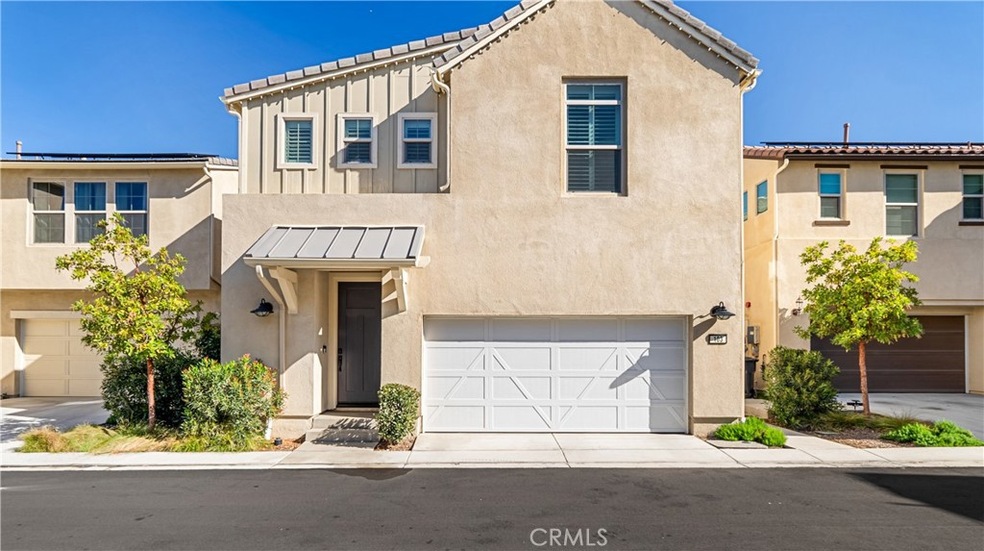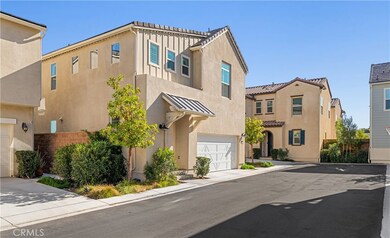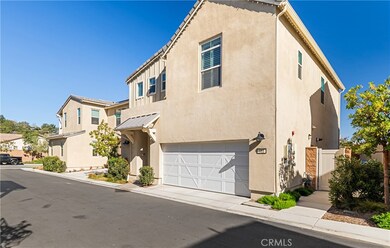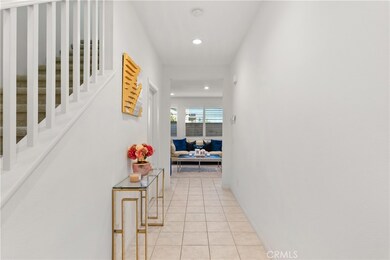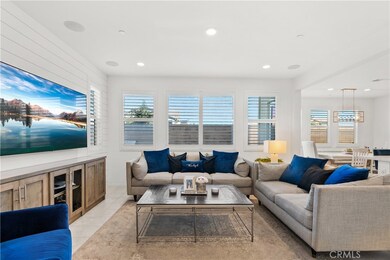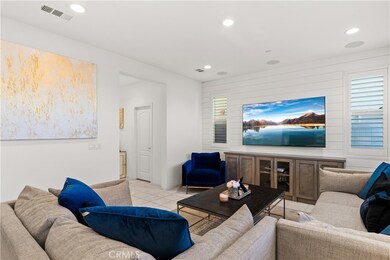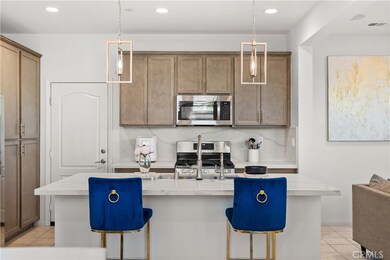
4163 Adishian Way Unit 103 Corona, CA 92883
The Retreat NeighborhoodEstimated Value: $663,000 - $719,000
Highlights
- Golf Course Community
- Spa
- Clubhouse
- El Cerrito Middle School Rated A-
- Mountain View
- Outdoor Cooking Area
About This Home
As of April 2024Welcome to this exquisite 3-bedroom, 2.5-bathroom home, offering a blend of comfort, luxury, and a wealth of natural light throughout the entire residence.Nestled in the highly coveted Bedford gated community, this two-story turnkey dwelling offers a modern living space with custom features, contemporary lighting fixtures, an attached two-car garage, and eco-friendly amenities.The sleek kitchen features quartz countertops and a backsplash, complimented by a stainless-steel farmhouse kitchen sink and smart faucet technology. The open-concept design flows seamlessly into the living area, where you'll find built-in shutters, recessed lighting, and premium surround sound – creating an ambiance perfect for entertainment or relaxation.Upstairs, a spacious loft offers versatility, allowing you to use it as additional living space or as an office. The radiant master suite boasts a large walk-in closet with an en-suite bathroom.Step outdoors, where a scenic backyard retreat awaits. Designed with artificial turf and cement flooring, this space offers both beauty and practicality for guests and furry friends. Enjoy full privacy as you unwind or host guests in this tranquil setting. Plus, this home is equipped with solar panels, ensuring sustainable and cost-efficient energy solutions for your everyday needs. Experience the perfect blend of functionality and eco-conscious living in this remarkable, elegant home.Located just 1 mile from the esteemed Eagle Glen community, this home offers resort-style living with three pools, BBQs, playgrounds, dog parks, walking trails and entertainment spaces. With easy access to the freeway, this home is perfectly located near shopping centers, restaurants, golf courses, and more – offering the flawless blend of luxury living and convenience.
Home Details
Home Type
- Single Family
Est. Annual Taxes
- $10,424
Year Built
- Built in 2021
HOA Fees
- $236 Monthly HOA Fees
Parking
- 2 Car Attached Garage
Property Views
- Mountain
- Hills
Home Design
- Turnkey
- Planned Development
Interior Spaces
- 1,747 Sq Ft Home
- 2-Story Property
- Built-In Features
- Recessed Lighting
- Living Room
Kitchen
- Microwave
- Dishwasher
- Kitchen Island
- Tile Countertops
Bedrooms and Bathrooms
- 3 Main Level Bedrooms
- Dual Sinks
- Bathtub with Shower
- Walk-in Shower
Laundry
- Laundry Room
- Washer and Gas Dryer Hookup
Outdoor Features
- Spa
- Patio
- Exterior Lighting
Schools
- Wilson Elementary School
- Santiago High School
Additional Features
- Suburban Location
- Central Air
Listing and Financial Details
- Tax Lot 21
- Tax Tract Number 37030
- Assessor Parcel Number 282794044
- $3,918 per year additional tax assessments
Community Details
Overview
- Bedford Masters Association, Phone Number (951) 603-0554
- First Service Residential HOA
Amenities
- Outdoor Cooking Area
- Community Fire Pit
- Community Barbecue Grill
- Picnic Area
- Clubhouse
- Banquet Facilities
- Billiard Room
Recreation
- Golf Course Community
- Ping Pong Table
- Community Playground
- Community Pool
- Community Spa
- Dog Park
- Hiking Trails
Security
- Security Service
- Controlled Access
Ownership History
Purchase Details
Home Financials for this Owner
Home Financials are based on the most recent Mortgage that was taken out on this home.Similar Homes in Corona, CA
Home Values in the Area
Average Home Value in this Area
Purchase History
| Date | Buyer | Sale Price | Title Company |
|---|---|---|---|
| Cardenas Dominic | $689,000 | Ticor Title |
Mortgage History
| Date | Status | Borrower | Loan Amount |
|---|---|---|---|
| Open | Cardenas Dominic | $585,650 |
Property History
| Date | Event | Price | Change | Sq Ft Price |
|---|---|---|---|---|
| 04/01/2024 04/01/24 | Sold | $689,000 | 0.0% | $394 / Sq Ft |
| 03/07/2024 03/07/24 | Price Changed | $689,000 | -0.9% | $394 / Sq Ft |
| 02/20/2024 02/20/24 | For Sale | $695,000 | -- | $398 / Sq Ft |
Tax History Compared to Growth
Tax History
| Year | Tax Paid | Tax Assessment Tax Assessment Total Assessment is a certain percentage of the fair market value that is determined by local assessors to be the total taxable value of land and additions on the property. | Land | Improvement |
|---|---|---|---|---|
| 2023 | $10,424 | $565,324 | $183,598 | $381,726 |
| 2022 | $10,013 | $554,241 | $179,999 | $374,242 |
Agents Affiliated with this Home
-
Daniel Cotter
D
Seller's Agent in 2024
Daniel Cotter
eXp Realty of California Inc.
(714) 837-1337
1 in this area
1 Total Sale
-
Tom Tennant
T
Buyer's Agent in 2024
Tom Tennant
Elevate Real Estate Agency
(951) 808-4400
4 in this area
352 Total Sales
Map
Source: California Regional Multiple Listing Service (CRMLS)
MLS Number: IG24031149
APN: 282-794-044
- 4164 Powell Way
- 4237 Adishian Way Unit 103
- 4233 Powell Way Unit 102
- 2454 Nova Way
- 2308 Nova Way
- 2521 Verna Dr Unit 110
- 4079 Summer Way
- 2625 Verna Dr Unit 114
- 4224 Castlepeak Dr
- 4033 Spring Haven Ln
- 4021 Summer Way
- 4111 Forest Highlands Cir
- 4007 Pomelo Dr
- 4035 Summer Way
- 4272 Castlepeak Dr
- 2288 Panama Dr
- 2601 Sprout Ln
- 2615 Sprout Ln
- 2227 Melogold Way
- 3942 Bluff View Cir
- 4163 Adishian Way Unit 103
- 4163 Adishian Way Unit 102
- 4142 Pompia Way
- 4169 Adishian Way Unit 103
- 0 Powell Way Unit 101 PW19036557
- 0 Powell Way
- 0 Powell Way
- 4145 Pompia Way
- 4164 Powell Way Unit 101
- 4170 Powell Way Unit 103
- 4170 Powell Way #104
- 4132 Pompia Way
- 4165 Powell Way
- 4171 Powell Way Unit 103
- 4171 Powell Way Unit 102
- 4171 Powell Way
- 4144 Cameron Way
- 4165 Powell Way Unit 104
- 4165 Powell Way Unit 102
- 4165 Powell Way Unit 103
