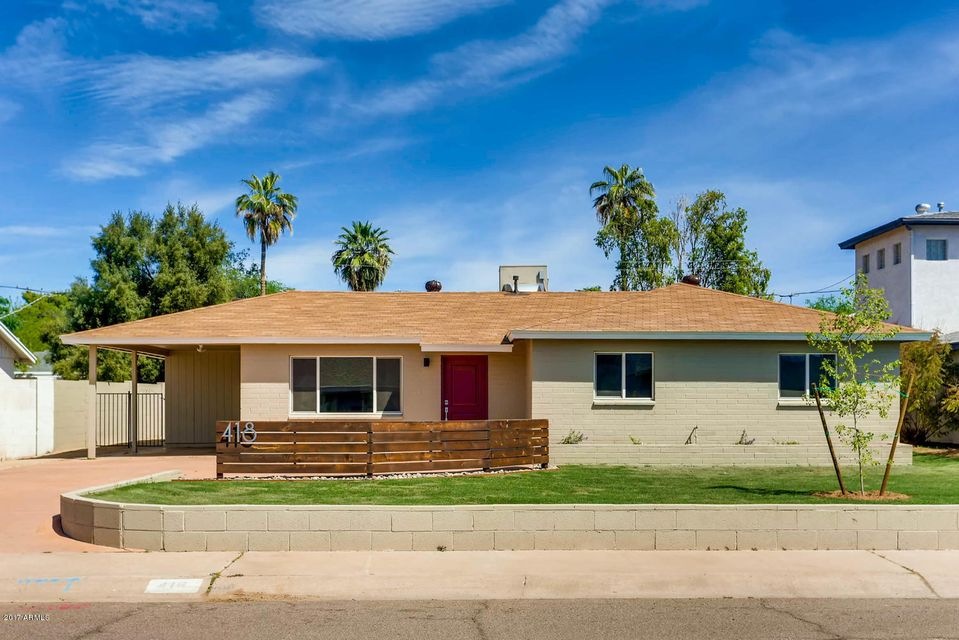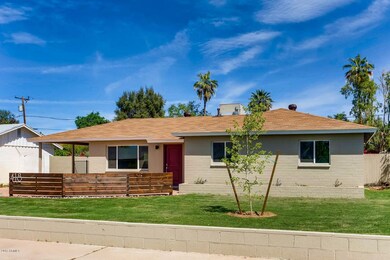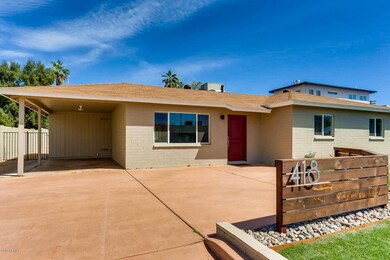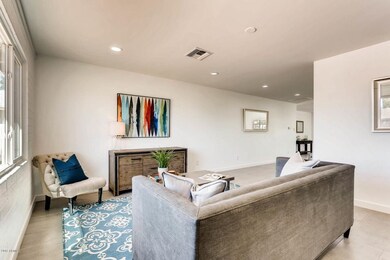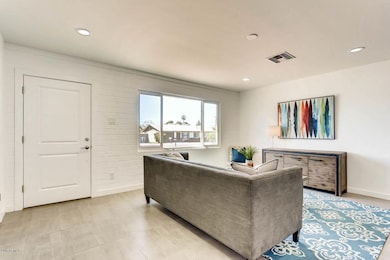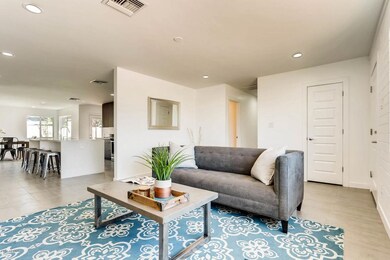
418 E El Camino Dr Phoenix, AZ 85020
North Central NeighborhoodEstimated Value: $625,603 - $743,000
Highlights
- RV Gated
- No HOA
- Double Pane Windows
- Sunnyslope High School Rated A
- Eat-In Kitchen
- Walk-In Closet
About This Home
As of June 2017Don't miss out on this top notch remodel in North Central Phoenix! This home has been completely remodeled, designed by a local architect and permitted by the City of Phoenix Building Department. The re-designed layout provides an open floor plan, large kitchen pantry, walk-in closet and large master bath. The kitchen features new cabinets, waterfall edge quartz counters, all new Whirlpool appliances, and Emser designer grade backsplash tile. Paint colors and finishes selected by a professional interior designer. All new landscaping with flood irrigation and a new drip system for shrubs. Don't forget the RV gate and parking with entrance from the alley and a large storage shed.
New plumbing sewer lines under slab throughout, with water and gas lines updated to current code. Great views New plumbing sewer lines under slab throughout, with water and gas lines updated to current code. Great views of Piestew Peak from the front yard. You can walk to Murphy's Bridle Path along Central Avenue as well as the canal pedestrian path system. This house is close to some of the best restaurants and eateries in central Phoenix such as Ladera Taverna y Cocina, Timo Wood Oven and Luci's at the Orchard.
Last Agent to Sell the Property
Gentry Real Estate License #BR584813000 Listed on: 04/06/2017

Last Buyer's Agent
McKenzie Steuber
Keller Williams Realty East Valley License #SA652310000
Home Details
Home Type
- Single Family
Est. Annual Taxes
- $1,807
Year Built
- Built in 1956
Lot Details
- 7,797 Sq Ft Lot
- Block Wall Fence
- Front and Back Yard Sprinklers
- Grass Covered Lot
Home Design
- Composition Roof
- Block Exterior
Interior Spaces
- 1,999 Sq Ft Home
- 1-Story Property
- Double Pane Windows
Kitchen
- Eat-In Kitchen
- Breakfast Bar
- Built-In Microwave
- Dishwasher
- Kitchen Island
Flooring
- Carpet
- Tile
Bedrooms and Bathrooms
- 3 Bedrooms
- Walk-In Closet
- Remodeled Bathroom
- 2 Bathrooms
Laundry
- Laundry in unit
- Washer and Dryer Hookup
Parking
- 2 Open Parking Spaces
- 1 Carport Space
- RV Gated
Schools
- Desert View Elementary School
- Sunnyslope High School
Utilities
- Refrigerated Cooling System
- Heating Available
- High Speed Internet
- Cable TV Available
Additional Features
- No Interior Steps
- Patio
Community Details
- No Home Owners Association
- North Central Village Lots 10 21 Subdivision
Listing and Financial Details
- Tax Lot 2
- Assessor Parcel Number 160-47-139
Ownership History
Purchase Details
Home Financials for this Owner
Home Financials are based on the most recent Mortgage that was taken out on this home.Purchase Details
Purchase Details
Purchase Details
Purchase Details
Home Financials for this Owner
Home Financials are based on the most recent Mortgage that was taken out on this home.Purchase Details
Home Financials for this Owner
Home Financials are based on the most recent Mortgage that was taken out on this home.Purchase Details
Home Financials for this Owner
Home Financials are based on the most recent Mortgage that was taken out on this home.Similar Homes in Phoenix, AZ
Home Values in the Area
Average Home Value in this Area
Purchase History
| Date | Buyer | Sale Price | Title Company |
|---|---|---|---|
| Steuber David | $367,000 | Magnus Title Agency | |
| Hacker Michael | $225,000 | Fidelity Natl Title Agency I | |
| Hacker Michael | -- | Fidelity Natl Title Agency I | |
| Guanciale Tim J | -- | None Available | |
| Guanciale Tim J | $169,500 | Fidelity National Title | |
| Potts Timothy B | $153,500 | Capital Title Agency | |
| Zimorino Michael A | -- | Security Title Agency |
Mortgage History
| Date | Status | Borrower | Loan Amount |
|---|---|---|---|
| Open | Steuber David | $70,000 | |
| Open | Steuber David | $335,300 | |
| Closed | Steuber David | $338,200 | |
| Closed | Steuber David | $348,650 | |
| Previous Owner | Guanciale Tim J | $275,000 | |
| Previous Owner | Guanciale Tim J | $175,500 | |
| Previous Owner | Guanciale Tim J | $135,600 | |
| Previous Owner | Potts Timothy B | $153,500 | |
| Previous Owner | Zimorino Michael A | $77,800 | |
| Closed | Guanciale Tim J | $33,900 |
Property History
| Date | Event | Price | Change | Sq Ft Price |
|---|---|---|---|---|
| 06/30/2017 06/30/17 | Sold | $367,000 | -2.9% | $184 / Sq Ft |
| 05/26/2017 05/26/17 | Pending | -- | -- | -- |
| 05/11/2017 05/11/17 | Price Changed | $378,000 | -3.1% | $189 / Sq Ft |
| 04/25/2017 04/25/17 | Price Changed | $389,900 | -2.5% | $195 / Sq Ft |
| 04/06/2017 04/06/17 | For Sale | $399,900 | -- | $200 / Sq Ft |
Tax History Compared to Growth
Tax History
| Year | Tax Paid | Tax Assessment Tax Assessment Total Assessment is a certain percentage of the fair market value that is determined by local assessors to be the total taxable value of land and additions on the property. | Land | Improvement |
|---|---|---|---|---|
| 2025 | $2,728 | $25,459 | -- | -- |
| 2024 | $2,675 | $24,247 | -- | -- |
| 2023 | $2,675 | $45,580 | $9,110 | $36,470 |
| 2022 | $2,581 | $32,520 | $6,500 | $26,020 |
| 2021 | $2,646 | $29,800 | $5,960 | $23,840 |
| 2020 | $2,575 | $28,870 | $5,770 | $23,100 |
| 2019 | $2,528 | $25,370 | $5,070 | $20,300 |
| 2018 | $2,456 | $21,830 | $4,360 | $17,470 |
| 2017 | $2,087 | $18,680 | $3,730 | $14,950 |
| 2016 | $1,807 | $16,910 | $3,380 | $13,530 |
| 2015 | $1,676 | $15,330 | $3,060 | $12,270 |
Agents Affiliated with this Home
-
Dustin Monger

Seller's Agent in 2017
Dustin Monger
Gentry Real Estate
(623) 202-6550
54 Total Sales
-
Brent Daniels

Seller Co-Listing Agent in 2017
Brent Daniels
Gentry Real Estate
(480) 216-0534
1 Total Sale
-
M
Buyer's Agent in 2017
McKenzie Steuber
Keller Williams Realty East Valley
Map
Source: Arizona Regional Multiple Listing Service (ARMLS)
MLS Number: 5586242
APN: 160-47-139
- 519 E El Camino Dr
- 323 E Griswold Rd
- 8135 N 5th St
- 609 E Royal Palm Square S
- 703 E Corte Oro
- 8326 N 8th St
- 106 E Echo Ln
- 8225 N Central Ave Unit 44
- 8241 N Central Ave Unit 2
- 8241 N Central Ave Unit 11
- 8241 N Central Ave Unit 24
- 8001 N 3rd Place
- 8141 N Central Ave Unit 9
- 8135 N Central Ave Unit 1
- 837 E Echo Ln
- 811 E Seldon Ln
- 750 E Northern Ave Unit 2143
- 750 E Northern Ave Unit 2145
- 750 E Northern Ave Unit 1089
- 750 E Northern Ave Unit 2138
- 418 E El Camino Dr
- 410 E El Camino Dr
- 424 E El Camino Dr
- 413 E El Caminito Dr
- 404 E El Camino Dr
- 421 E El Caminito Dr
- 407 E El Caminito Dr
- 413 E El Camino Dr
- 423 E El Camino Dr
- 407 E El Camino Dr
- 501 E El Camino Dr
- 403 E El Caminito Dr
- 322 E El Camino Dr
- 401 E El Camino Dr
- 429 E El Camino Dr
- 502 E El Camino Dr
- 414 E Griswold Rd
- 325 E El Caminito Dr
- 420 E Griswold Rd
- 319 E El Camino Dr
