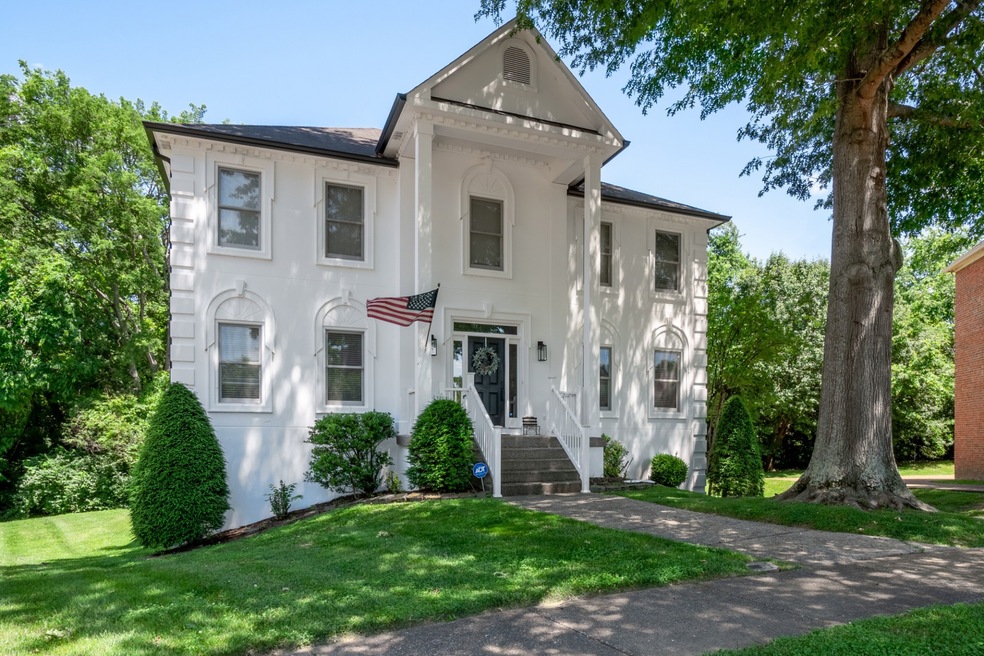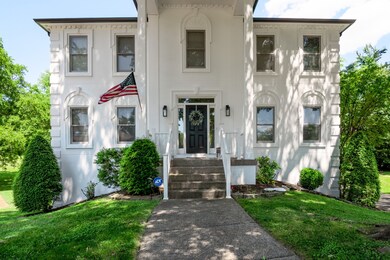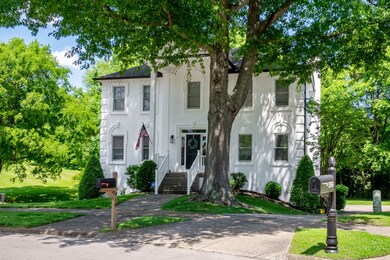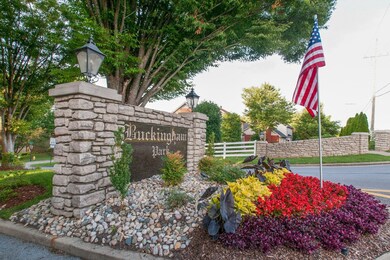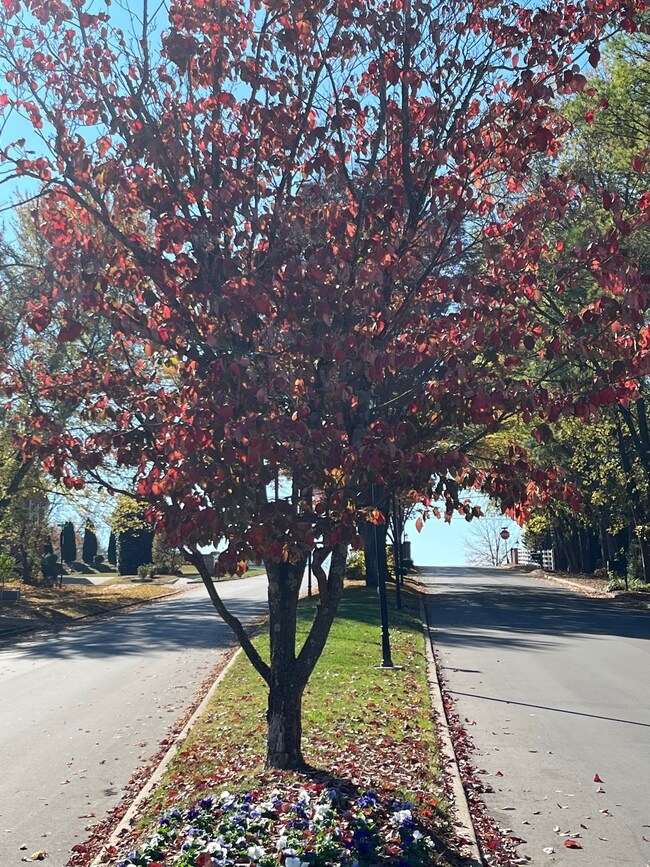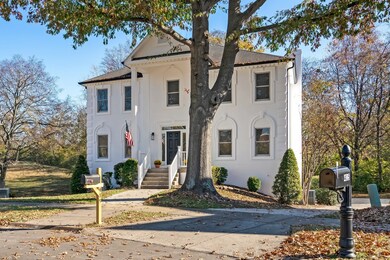
419 Sir John Ct Franklin, TN 37064
Central Franklin NeighborhoodEstimated Value: $761,000 - $899,000
Highlights
- Deck
- Traditional Architecture
- Separate Formal Living Room
- Franklin Elementary School Rated A
- Wood Flooring
- Community Pool
About This Home
As of July 2024Buckingham Park! Lovely remodeled home with full basement located on great culdesac. New hardwoods, dream kitchen with newly replaced appliances. Walk to the neighborhood pool, tennis, and playground. Enjoy walking into historic Franklin or Pinkerton Park. 2 mi to downtown Franklin & 2 mi to I-65. Minutes to Cool Springs. All renewed - updated baths, new carpet, paint, light fixtures - great rennovation - Rec room or teen suite in basement with f/bath. Could be 5 Bedrooms.
Last Agent to Sell the Property
Berkshire Hathaway HomeServices Woodmont Realty Brokerage Phone: 6154297975 License #230754 Listed on: 06/13/2024

Home Details
Home Type
- Single Family
Est. Annual Taxes
- $3,053
Year Built
- Built in 1990
Lot Details
- 0.25 Acre Lot
- Lot Dimensions are 41 x 106
- Partially Fenced Property
- Level Lot
HOA Fees
- $60 Monthly HOA Fees
Parking
- 2 Car Attached Garage
- Garage Door Opener
Home Design
- Traditional Architecture
- Combination Foundation
- Asphalt Roof
- Stucco Exterior Insulation and Finish Systems
Interior Spaces
- Property has 3 Levels
- Ceiling Fan
- Separate Formal Living Room
- Den with Fireplace
- Interior Storage Closet
Kitchen
- Microwave
- Dishwasher
- Disposal
Flooring
- Wood
- Carpet
- Tile
Bedrooms and Bathrooms
- 4 Bedrooms
- Walk-In Closet
Outdoor Features
- Deck
- Patio
Schools
- Franklin Elementary School
- Freedom Middle School
- Centennial High School
Utilities
- Two cooling system units
- Two Heating Systems
- Central Heating
- Underground Utilities
Listing and Financial Details
- Tax Lot 200
- Assessor Parcel Number 094079H F 04100 00009079H
Community Details
Overview
- Buckingham Park Sec 1 Subdivision
Recreation
- Tennis Courts
- Community Playground
- Community Pool
Ownership History
Purchase Details
Home Financials for this Owner
Home Financials are based on the most recent Mortgage that was taken out on this home.Similar Homes in Franklin, TN
Home Values in the Area
Average Home Value in this Area
Purchase History
| Date | Buyer | Sale Price | Title Company |
|---|---|---|---|
| Pelly Revocable Trust | $813,864 | Magnolia Title & Escrow |
Mortgage History
| Date | Status | Borrower | Loan Amount |
|---|---|---|---|
| Open | Pelly Revocable Trust | $728,100 | |
| Previous Owner | Light Steven Z | $174,400 |
Property History
| Date | Event | Price | Change | Sq Ft Price |
|---|---|---|---|---|
| 07/15/2024 07/15/24 | Sold | $809,000 | -2.5% | $256 / Sq Ft |
| 06/14/2024 06/14/24 | Pending | -- | -- | -- |
| 06/13/2024 06/13/24 | For Sale | $829,900 | 0.0% | $263 / Sq Ft |
| 07/18/2023 07/18/23 | Rented | -- | -- | -- |
| 06/29/2023 06/29/23 | Under Contract | -- | -- | -- |
| 06/28/2023 06/28/23 | For Rent | $3,950 | 0.0% | -- |
| 12/27/2022 12/27/22 | Rented | -- | -- | -- |
| 12/06/2022 12/06/22 | Under Contract | -- | -- | -- |
| 11/07/2022 11/07/22 | For Rent | $3,950 | 0.0% | -- |
| 05/04/2022 05/04/22 | Sold | $625,000 | -- | $195 / Sq Ft |
| 03/24/2022 03/24/22 | Pending | -- | -- | -- |
Tax History Compared to Growth
Tax History
| Year | Tax Paid | Tax Assessment Tax Assessment Total Assessment is a certain percentage of the fair market value that is determined by local assessors to be the total taxable value of land and additions on the property. | Land | Improvement |
|---|---|---|---|---|
| 2024 | $3,176 | $112,175 | $30,000 | $82,175 |
| 2023 | $3,053 | $112,175 | $30,000 | $82,175 |
| 2022 | $3,053 | $112,175 | $30,000 | $82,175 |
| 2021 | $3,053 | $112,175 | $30,000 | $82,175 |
| 2020 | $2,767 | $85,750 | $20,000 | $65,750 |
| 2019 | $2,767 | $85,750 | $20,000 | $65,750 |
| 2018 | $2,707 | $85,750 | $20,000 | $65,750 |
| 2017 | $2,664 | $85,750 | $20,000 | $65,750 |
| 2016 | $0 | $85,750 | $20,000 | $65,750 |
| 2015 | -- | $68,525 | $18,750 | $49,775 |
| 2014 | -- | $68,525 | $18,750 | $49,775 |
Agents Affiliated with this Home
-
Tisa Musgrove

Seller's Agent in 2024
Tisa Musgrove
Berkshire Hathaway HomeServices Woodmont Realty
(615) 429-7975
1 in this area
17 Total Sales
-
Pierce Scott
P
Buyer's Agent in 2024
Pierce Scott
Adaro Realty
(513) 238-1503
1 in this area
16 Total Sales
-
Brooke Pruitte

Seller's Agent in 2023
Brooke Pruitte
Home 2 Home Real Estate, Inc.
(615) 473-0595
32 Total Sales
-
Bo Davis

Buyer's Agent in 2023
Bo Davis
Keller Williams Realty - Murfreesboro
(615) 866-7584
141 Total Sales
-
Christy West

Seller's Agent in 2022
Christy West
Realty One Group Music City
(615) 456-4149
1 in this area
22 Total Sales
-
N
Buyer's Agent in 2022
NONMLS NONMLS
Map
Source: Realtracs
MLS Number: 2665589
APN: 079H-F-041.00
- 608 Claridge Ct
- 1183 Buckingham Cir
- 1405 Buckingham Cir
- 715 Castle Dr Unit A & B
- 715 Castle Dr
- 112 Churchill Place
- 1011 Murfreesboro Rd Unit L3
- 1011 Murfreesboro Rd Unit J2
- 638 Band Dr
- 551 Watson Branch Dr
- 635 Band Dr
- 1 Pinewood Rd
- 202 Crestlawn Place
- 306 Watercress Dr
- 649 Watson Branch Dr
- 706 Liberty Pike
- 306 Battery Ct
- 2433 Kennedy Ct Unit 2433
- 301 Jennette Place
- 125 Wembly Ct
- 418 Sir John Ct
- 415 Sir John Ct
- 411 Sir John Ct
- 414 Sir John Ct
- 412 Sir John Ct
- 408 Sir John Ct
- 407 Sir John Ct
- 405 Sir John Ct
- 403 Sir John Ct
- 1136 Buckingham Cir
- 1140 Buckingham Cir
- 404 Sir John Ct
- 312 Albert Cir
- 1144 Buckingham Cir
- 316 Albert Cir
- 1148 Buckingham Cir
- 1124 Buckingham Cir
- 308 Albert Cir
- 1152 Buckingham Cir
- 1120 Buckingham Cir
