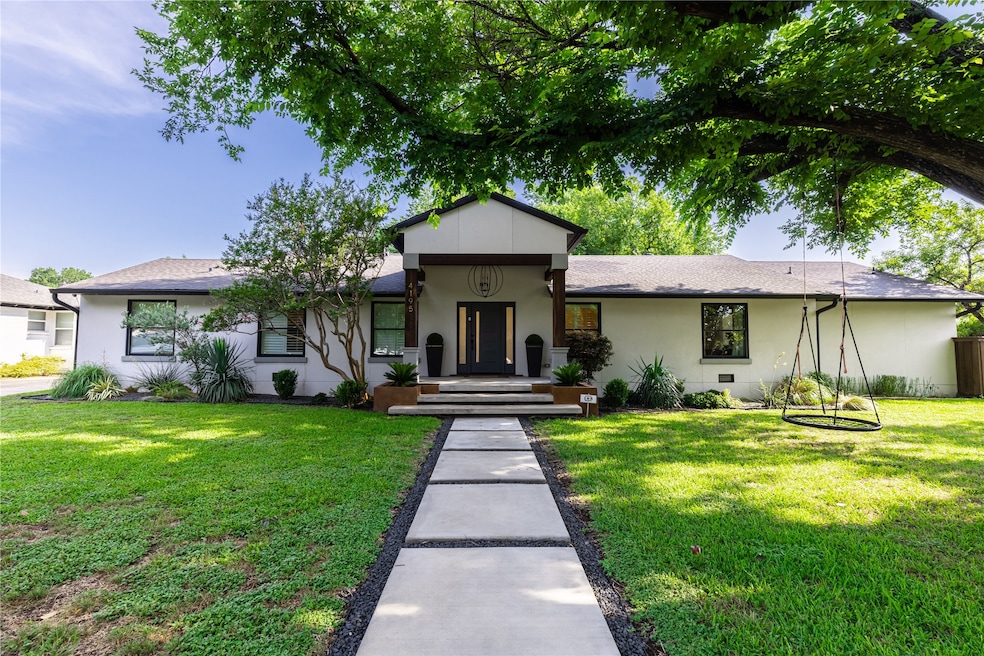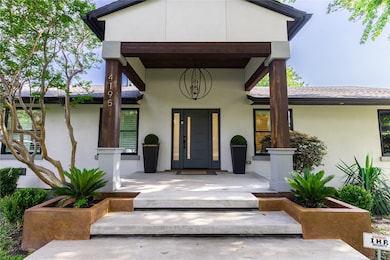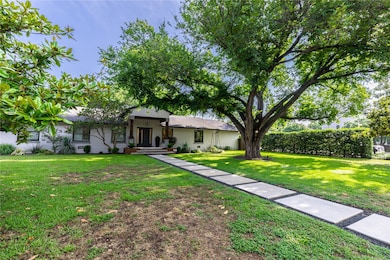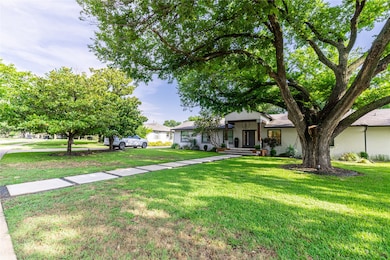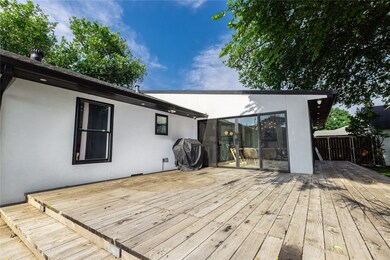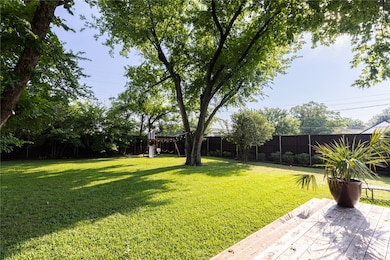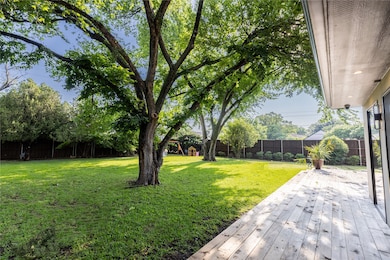4195 Valley Ridge Rd Dallas, TX 75220
Midway Hollow NeighborhoodHighlights
- Built-In Refrigerator
- Open Floorplan
- Wood Flooring
- 0.45 Acre Lot
- Deck
- 5-minute walk to Walnut Hill Park
About This Home
Welcome to this stunning remodeled 4-bedroom, 3.5-bath house in the prestigious neighborhood of Preston Hollow, ideally located right next to the top private schools in Dallas. This spacious home boasts a modern design with luxurious finishes and ample natural light throughout. The open-concept living area seamlessly flows into a gourmet kitchen equipped with high-end appliances, perfect for entertaining. Retreat to the tranquil master suite featuring a spa-like bathroom and walk-in closet. Additional bedrooms offer comfort and privacy for the whole family. Enjoy the beautifully landscaped backyard oasis, complete with a patio for outdoor gatherings. With its prime location near private schools and convenient access to upscale shopping and dining, this is an exceptional opportunity to purchase a refined home.
Home Details
Home Type
- Single Family
Est. Annual Taxes
- $15,422
Year Built
- Built in 1951
Lot Details
- 0.45 Acre Lot
- Back Yard
Parking
- 2 Car Garage
Home Design
- Pillar, Post or Pier Foundation
- Shingle Roof
- Composition Roof
- Stucco
Interior Spaces
- 2,376 Sq Ft Home
- 1-Story Property
- Open Floorplan
- Skylights
- Electric Fireplace
- Wood Flooring
Kitchen
- Convection Oven
- Built-In Gas Range
- Microwave
- Built-In Refrigerator
- Dishwasher
- Kitchen Island
- Disposal
Bedrooms and Bathrooms
- 4 Bedrooms
Laundry
- Laundry in Hall
- Washer and Electric Dryer Hookup
Outdoor Features
- Deck
Schools
- Walnuthill Elementary School
- Jefferson High School
Utilities
- Central Heating and Cooling System
- Water Purifier
- High Speed Internet
Listing and Financial Details
- Residential Lease
- Property Available on 7/10/25
- Tenant pays for all utilities
- Negotiable Lease Term
- Legal Lot and Block 1 / 66147
- Assessor Parcel Number 00000524869000000
Community Details
Overview
- Glenridge Estates Subdivision
Pet Policy
- Pets Allowed
- Pet Deposit $1,000
- 2 Pets Allowed
Map
Source: North Texas Real Estate Information Systems (NTREIS)
MLS Number: 20979993
APN: 00000524869000000
- 4207 Valley Ridge Rd
- 4237 Willow Grove Rd
- 4214 Walnut Hill Ln
- 4241 Park Ln
- 4207 Walnut Hill Ln
- 4181 Lively Ln
- 4122 Walnut Meadow Ln
- 4052 Park Ln
- 4023 Beechwood Ln
- 4125 Walnut Glen Place
- 4406 Southcrest Rd
- 4206 Woodfin Dr
- 4015 Rochelle Dr
- 9841 Lenel Place
- 9845 Lenel Place
- 4522 Walnut Hill Ln
- 9918 Ila Dr
- 4524 Park Ln
- 4311 Brookview Dr
- 9903 Ila Dr
- 4052 Park Ln
- 4054 Walnut Hill Ln
- 4159 Clover Ln
- 4522 Walnut Hill Ln
- 4524 Park Ln
- 3928 Valley Ridge Rd
- 4311 Brookview Dr
- 3836 Van Ness Ln
- 4419 Sexton Ln
- 4202 Bonham St
- 4150 Woodcreek Dr
- 3932 Cortez Dr
- 3732 Valley Ridge Rd
- 9027 Guernsey Ln
- 9118 Cochran Bluff Ln
- 3945 Hawick Ln
- 3813 Cortez Dr
- 10409 Remington Ln
- 3737 Cortez Dr
- 3900 W Northwest Hwy
