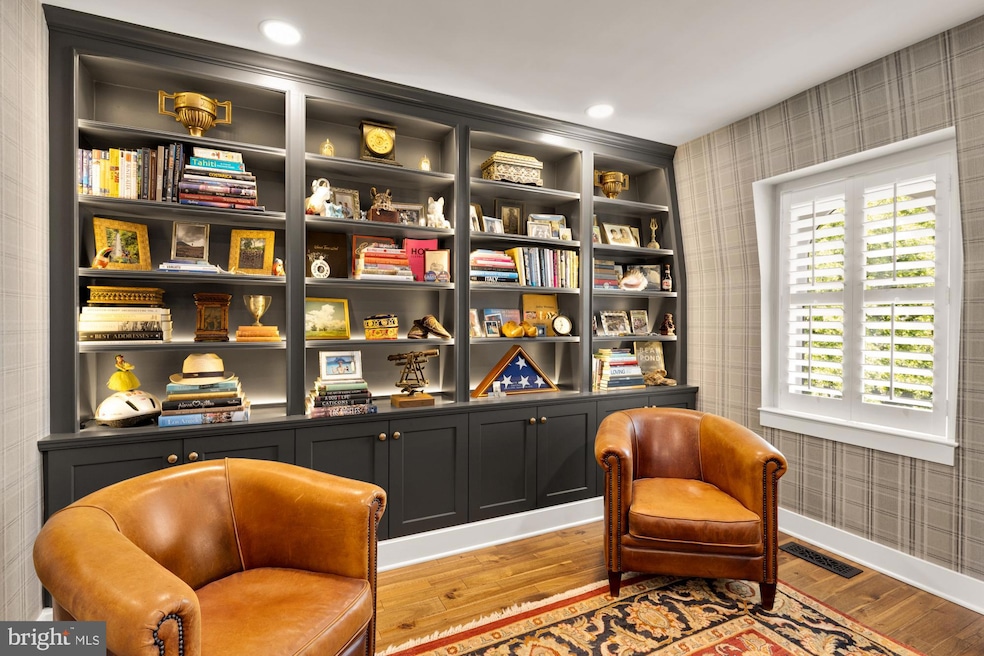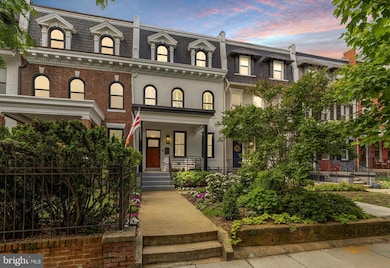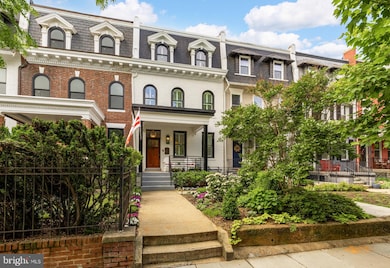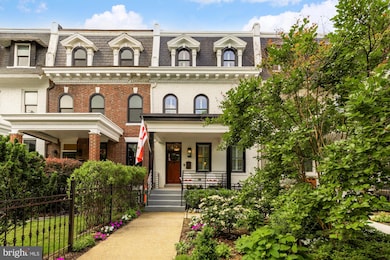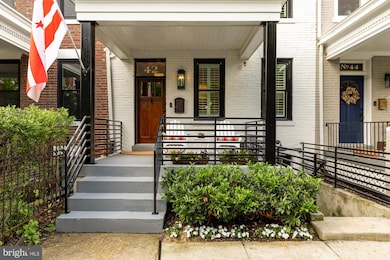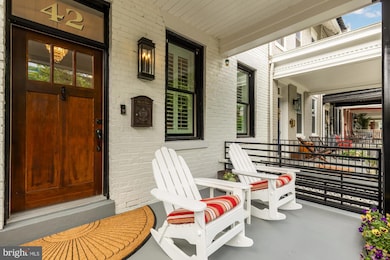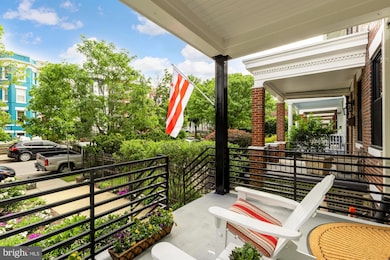
42 Bryant St NW Washington, DC 20001
Bloomingdale NeighborhoodEstimated payment $12,346/month
Highlights
- Second Kitchen
- Eat-In Gourmet Kitchen
- Federal Architecture
- Rooftop Deck
- Open Floorplan
- Wood Flooring
About This Home
Welcome to 42 Bryant Street NW, an absolutely stunning residence nestled in the heart of the historic Bloomingdale neighborhood of Washington, DC.
This elegant home was originally built in 1908 by the esteemed Raymond Middaugh and William Shannon and designed by the famed architect Joseph A Bohn, Jr. It has been exquisitely transformed through a complete renovation and expansion in 2019. The current owners have meticulously invested nearly $240,000 in additional upgrades, ensuring this property stands as the best in Bloomingdale.
Boasting an expansive 4,320 square feet of sophisticated living space, this home offers six spacious bedrooms and four luxurious full bathrooms plus two half bathrooms, providing ample space and comfort. The property features beautiful hardwood floors, custom wall coverings, curated art lighting and custom light fixtures throughout, and a complete smart home system with integrated light switches, mechanized blinds, temperature control, central music system, two surround sound home theaters, and security system.
You enter the home to an inviting foyer with an expansive view of the entire main floor. The warm living room features a stunning accent wall and beautiful windows overlooking the covered front porch. The kitchen is an entertainer’s dream featuring a professional gas range, large island, and a separate walk-in pantry. The dining room is immediately adjacent to the kitchen and is highlighted by a gorgeous chandelier. A cozy family room is at the back of the house with large glass sliding doors inviting you to the beautiful backyard. A powder room and coat closet complete this floor.
On the second floor of the home, you’ll find the expansive primary bedroom suite with custom wall coverings, three large arched windows overlooking Bryant Street, a large walk-in closet, and en-suite bathroom featuring a dual sink vanity, massive wet room with dual showers and a large soaking tub, and separate water closet. Beyond the primary suite are two additional bedrooms—one with a large walk-in closet—and an additional full bathroom. Also on this floor is the laundry room, large linen closet, and utility room.
Ascending the staircase to the third floor, you are greeted by a gorgeous accent wall as you enter a second family room with a wet bar including a wine refrigerator, and an additional half bathroom. This family room accesses the beautiful teak floored roof terrace through large glass doors. Incredible views make this the perfect spot to watch the Independence Day fireworks. Also on this top floor is a second primary bedroom suite with gorgeous custom built-in bookshelves, large walk-in closet, and another full bathroom.
The lower level of this home features a two bedroom, one bathroom apartment with full kitchen, additional washer/dryer, and front and rear doors to the outside. The perfect au pair or in-law space. This lower level also offers a large storage closet for the owners.
Out back you’ll find a wrap around deck perfect for grilling out and lounging. There’s also a fully fenced in deep back yard with grass and beautiful tall trees that shield the two off-street parking spaces and a professional grade roll gate. And at the front of the home, you’re invited to relax on the covered front porch admiring the custom landscaping including the tree well with custom designed border featuring the DC flag.
This location on the northern side of Bloomingdale offers privacy and quiet while being just a block from the city’s new Reservoir Park Recreation Center with indoor swimming pool and gym, large outdoor playground, and amphitheater. Just north of this is the location for the planned grocery store for the neighborhood. South of the home is the center of Bloomingdale with stand out restaurants like The Red Hen.
This is the one! Experience the perfect blend of historic charm and modern elegance at 42 Bryant Street NW. Discover your new home today.
Townhouse Details
Home Type
- Townhome
Est. Annual Taxes
- $15,386
Year Built
- Built in 1909 | Remodeled in 2019
Lot Details
- 2,800 Sq Ft Lot
- Extensive Hardscape
- Sprinkler System
Home Design
- Federal Architecture
- Brick Exterior Construction
Interior Spaces
- Property has 4 Levels
- Open Floorplan
- Sound System
- Built-In Features
- Ceiling Fan
- Recessed Lighting
- Window Treatments
- Bay Window
- Window Screens
- French Doors
- Sliding Doors
- Entrance Foyer
- Family Room Off Kitchen
- Living Room
- Formal Dining Room
- Den
- Storage Room
- Utility Room
- Wood Flooring
Kitchen
- Eat-In Gourmet Kitchen
- Kitchenette
- Second Kitchen
- Breakfast Area or Nook
- Gas Oven or Range
- Six Burner Stove
- Range Hood
- Built-In Microwave
- Freezer
- Ice Maker
- Dishwasher
- Stainless Steel Appliances
- Kitchen Island
- Upgraded Countertops
- Wine Rack
- Disposal
Bedrooms and Bathrooms
- En-Suite Primary Bedroom
- En-Suite Bathroom
- Walk-In Closet
- Soaking Tub
- Walk-in Shower
Laundry
- Laundry Room
- Laundry on lower level
- Dryer
- Washer
Finished Basement
- English Basement
- Heated Basement
- Walk-Out Basement
- Basement Fills Entire Space Under The House
- Connecting Stairway
- Interior, Front, and Rear Basement Entry
- Basement Windows
Home Security
- Monitored
- Flood Lights
Parking
- 2 Parking Spaces
- Private Parking
- Driveway
Eco-Friendly Details
- Energy-Efficient Appliances
Outdoor Features
- Balcony
- Rooftop Deck
- Patio
- Exterior Lighting
- Wrap Around Porch
Utilities
- Forced Air Heating and Cooling System
- Vented Exhaust Fan
- Electric Water Heater
Listing and Financial Details
- Tax Lot 100
- Assessor Parcel Number 3124//0100
Community Details
Overview
- No Home Owners Association
- Bloomingdale Subdivision
Security
- Carbon Monoxide Detectors
Map
Home Values in the Area
Average Home Value in this Area
Tax History
| Year | Tax Paid | Tax Assessment Tax Assessment Total Assessment is a certain percentage of the fair market value that is determined by local assessors to be the total taxable value of land and additions on the property. | Land | Improvement |
|---|---|---|---|---|
| 2024 | $15,386 | $1,897,220 | $601,520 | $1,295,700 |
| 2023 | $14,888 | $1,835,550 | $586,120 | $1,249,430 |
| 2022 | $14,856 | $1,826,480 | $557,090 | $1,269,390 |
| 2021 | $88,950 | $1,778,990 | $548,860 | $1,230,130 |
| 2020 | $84,052 | $1,681,030 | $529,120 | $1,151,910 |
| 2019 | $6,730 | $791,770 | $492,830 | $298,940 |
| 2018 | $6,671 | $784,820 | $0 | $0 |
| 2017 | $6,061 | $713,050 | $0 | $0 |
| 2016 | $3,398 | $611,260 | $0 | $0 |
| 2015 | $1,455 | $527,200 | $0 | $0 |
| 2014 | $1,327 | $444,540 | $0 | $0 |
Property History
| Date | Event | Price | Change | Sq Ft Price |
|---|---|---|---|---|
| 06/09/2025 06/09/25 | For Sale | $1,999,500 | +17.7% | $463 / Sq Ft |
| 06/17/2019 06/17/19 | Sold | $1,699,500 | 0.0% | $401 / Sq Ft |
| 05/11/2019 05/11/19 | Pending | -- | -- | -- |
| 04/12/2019 04/12/19 | For Sale | $1,699,500 | +123.6% | $401 / Sq Ft |
| 10/20/2015 10/20/15 | Sold | $760,000 | 0.0% | $308 / Sq Ft |
| 09/06/2015 09/06/15 | Pending | -- | -- | -- |
| 09/06/2015 09/06/15 | Off Market | $760,000 | -- | -- |
| 09/04/2015 09/04/15 | For Sale | $700,000 | -- | $284 / Sq Ft |
Purchase History
| Date | Type | Sale Price | Title Company |
|---|---|---|---|
| Special Warranty Deed | $1,699,500 | Kvs Title Llc | |
| Special Warranty Deed | $760,000 | None Available |
Mortgage History
| Date | Status | Loan Amount | Loan Type |
|---|---|---|---|
| Open | $65,000 | Credit Line Revolving | |
| Open | $630,500 | New Conventional | |
| Closed | $650,000 | New Conventional | |
| Previous Owner | $930,000 | New Conventional |
Similar Homes in Washington, DC
Source: Bright MLS
MLS Number: DCDC2201130
APN: 3124-0100
- 40 Bryant St NW
- 64 Adams St NW
- 38 Channing St NW
- 2400 N Capitol St NW
- 46 Channing St NW Unit 2
- 36 Channing St NW Unit P-2
- 36 Channing St NW Unit A
- 2227 1st St NW
- 2223 1st St NW Unit 1
- 6 Adams St NW Unit 2
- 2422 N Capitol St NW
- 2216 1st St NW
- 2419 N Capitol St NE
- 2707 First St NW Unit HOMESITE 919
- 100 W St NW
- 2116 N Capitol St NW
- 61 Lower Service Ct NW Unit THE BEND 863
- 61 Lower Service Ct NW Unit ATWOOD 860
- 2108 1st St NW Unit 1
- 64 V St NW
- 66 Bryant St NW Unit B
- 55 Bryant St NW Unit B
- 2312 1st St NW
- 6 Adams St NW Unit 1
- 33 W St NW Unit 2
- 122 Bryant St NW Unit 1
- 2411 N Capitol St NE Unit B
- 2206 1st St NW Unit A
- 136 Bryant St NW
- 2219 Flagler Place NW
- 118 W St NW Unit B
- 2120 N Capitol St NW
- 1 V St NW
- 60 V St NW Unit B
- 66 V St NW Unit 2
- 117 V St NW
- 34 V St NW
- 149 W St NW
- 2108 Flagler Place NW Unit B
- 2032 Flagler Place NW Unit ID1037759P
