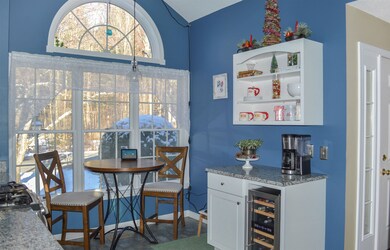
Highlights
- Heated Floors
- Cathedral Ceiling
- End Unit
- Colonial Architecture
- Main Floor Bedroom
- 2 Car Direct Access Garage
About This Home
As of February 2023This elegant 3 bedroom, end unit townhouse has been exceptionally maintained and envelops you with beautiful natural light the moment you step inside. The current owners have tastefully renovated to make the living/dining spaces open concept, in addition to updating the HVAC system and tank less water heater within the last four years. With options for either a first floor or second floor primary bedroom, the floor plan can be flexible to suit your needs. Features throughout include: granite kitchen counters, 1st floor hardwood flooring, tiled walk-in shower, gas fireplace, walk-in closet, 2nd floor laundry, central air, central vacuum, and cathedral ceilings. Out back you’ll discover a lovely patio tucked away for privately enjoying the outdoor space. Looking for additional outdoor recreation? Merely stepping across the street leads to rail trail access conveniently outside your front door. Annual dues to Meadow Knolls also includes pool and clubhouse access - Everything you need is awaiting you right in this great neighborhood.
Townhouse Details
Home Type
- Townhome
Est. Annual Taxes
- $10,132
Year Built
- Built in 1991
Lot Details
- End Unit
- Landscaped
HOA Fees
Parking
- 2 Car Direct Access Garage
- Automatic Garage Door Opener
- Driveway
Home Design
- Colonial Architecture
- Contemporary Architecture
- Concrete Foundation
- Poured Concrete
- Wood Frame Construction
- Architectural Shingle Roof
- Wood Siding
- Clap Board Siding
Interior Spaces
- 2-Story Property
- Central Vacuum
- Cathedral Ceiling
- Ceiling Fan
- Skylights
- Gas Fireplace
- Double Pane Windows
Kitchen
- Gas Range
- Microwave
- Dishwasher
- Wine Cooler
Flooring
- Wood
- Heated Floors
- Ceramic Tile
- Vinyl
Bedrooms and Bathrooms
- 3 Bedrooms
- Main Floor Bedroom
- En-Suite Primary Bedroom
- Walk-In Closet
- Bathroom on Main Level
- Walk-in Shower
Laundry
- Laundry on upper level
- Dryer
- Washer
Basement
- Interior Basement Entry
- Crawl Space
Schools
- Symonds Elementary School
- Keene Middle School
- Keene High School
Utilities
- Forced Air Heating System
- Heating unit installed on the ceiling
- Heating System Uses Gas
- 150 Amp Service
- Liquid Propane Gas Water Heater
- High Speed Internet
Additional Features
- Hard or Low Nap Flooring
- Patio
Listing and Financial Details
- Legal Lot and Block 4 / 25
Community Details
Overview
- $1,248 One-Time Secondary Association Fee
- Association fees include recreation, buy in fee, landscaping, plowing, trash, condo fee
- Summit Ridge Condos
Recreation
- Trails
Pet Policy
- Pets Allowed
Map
Home Values in the Area
Average Home Value in this Area
Property History
| Date | Event | Price | Change | Sq Ft Price |
|---|---|---|---|---|
| 02/03/2023 02/03/23 | Sold | $375,000 | 0.0% | $209 / Sq Ft |
| 12/17/2022 12/17/22 | Pending | -- | -- | -- |
| 12/14/2022 12/14/22 | For Sale | $375,000 | +56.3% | $209 / Sq Ft |
| 10/10/2018 10/10/18 | Sold | $240,000 | 0.0% | $134 / Sq Ft |
| 09/06/2018 09/06/18 | Pending | -- | -- | -- |
| 08/22/2018 08/22/18 | Off Market | $240,000 | -- | -- |
| 05/24/2018 05/24/18 | Price Changed | $259,900 | -1.9% | $145 / Sq Ft |
| 04/02/2018 04/02/18 | For Sale | $264,900 | 0.0% | $148 / Sq Ft |
| 03/07/2018 03/07/18 | Pending | -- | -- | -- |
| 03/07/2018 03/07/18 | For Sale | $264,900 | -- | $148 / Sq Ft |
Tax History
| Year | Tax Paid | Tax Assessment Tax Assessment Total Assessment is a certain percentage of the fair market value that is determined by local assessors to be the total taxable value of land and additions on the property. | Land | Improvement |
|---|---|---|---|---|
| 2024 | $10,711 | $323,900 | $0 | $323,900 |
| 2023 | $10,329 | $323,900 | $0 | $323,900 |
| 2022 | $10,051 | $323,900 | $0 | $323,900 |
| 2021 | $10,132 | $323,900 | $0 | $323,900 |
| 2020 | $9,708 | $260,400 | $0 | $260,400 |
| 2019 | $9,686 | $257,600 | $0 | $257,600 |
| 2018 | $9,647 | $259,900 | $0 | $259,900 |
| 2017 | $9,673 | $259,900 | $0 | $259,900 |
| 2016 | $9,458 | $259,900 | $0 | $259,900 |
| 2015 | $8,110 | $235,700 | $0 | $235,700 |
Mortgage History
| Date | Status | Loan Amount | Loan Type |
|---|---|---|---|
| Open | $175,000 | Purchase Money Mortgage | |
| Previous Owner | $165,000 | Purchase Money Mortgage | |
| Previous Owner | $223,250 | Purchase Money Mortgage |
Deed History
| Date | Type | Sale Price | Title Company |
|---|---|---|---|
| Warranty Deed | $375,000 | None Available | |
| Warranty Deed | $240,000 | -- | |
| Deed | $235,000 | -- |
Similar Homes in Keene, NH
Source: PrimeMLS
MLS Number: 4939100
APN: KEEN-000709-000050-000200






