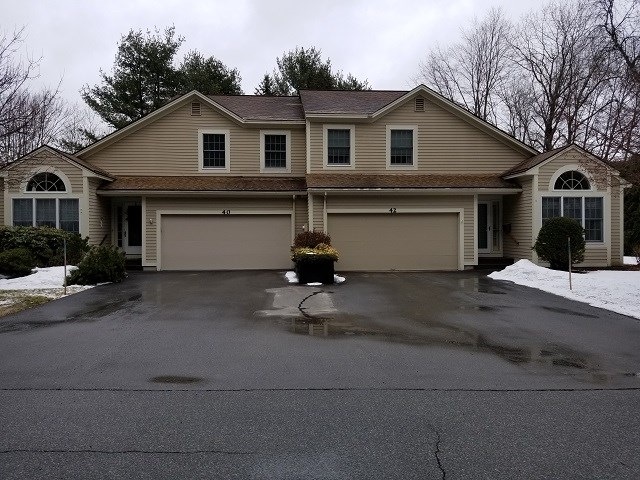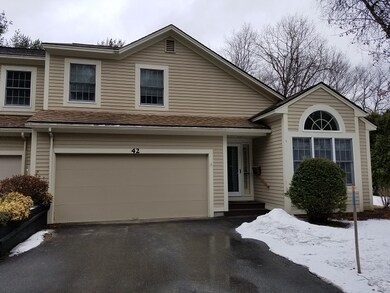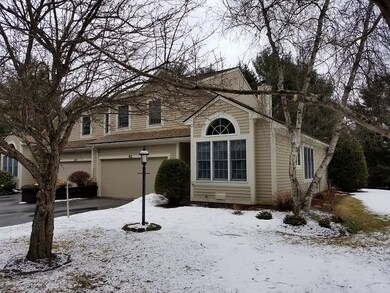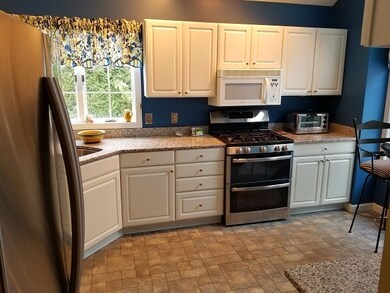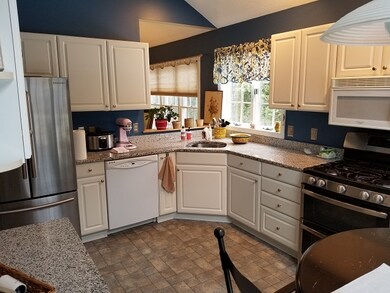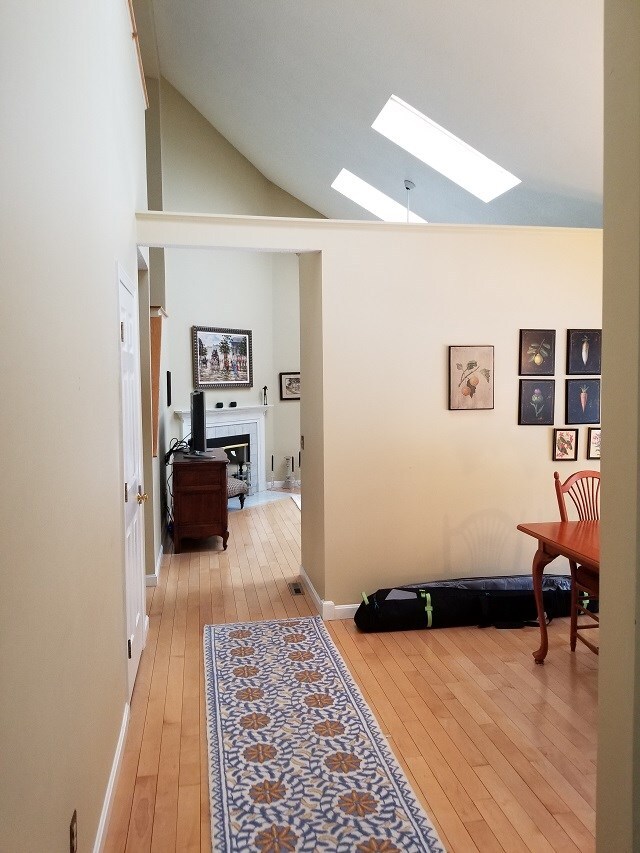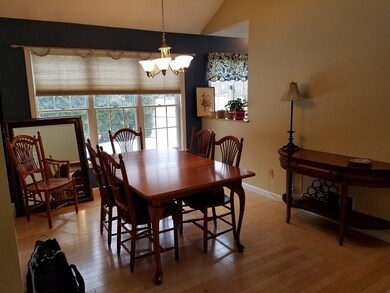3
Beds
2.5
Baths
1,790
Sq Ft
$374/mo
HOA Fee
Highlights
- Heated Floors
- Cathedral Ceiling
- End Unit
- Colonial Architecture
- Main Floor Bedroom
- 2 Car Direct Access Garage
About This Home
As of February 2023Very nicely maintained and updated condo with 1st floor bedroom and bath. Cathedral ceilings. Fireplaced living room leading to a peaceful back yard patio. Granite kitchen counters. Dining room. Hardwood floors thru-out the first level. Great closet space and garage storage. Access to the rail trail right across the street. Full of light, this is a beautiful condo.
Townhouse Details
Home Type
- Townhome
Est. Annual Taxes
- $9,674
Year Built
- Built in 1991
Lot Details
- End Unit
- Landscaped
HOA Fees
- $374 Monthly HOA Fees
Parking
- 2 Car Direct Access Garage
- Automatic Garage Door Opener
- Driveway
Home Design
- Colonial Architecture
- Contemporary Architecture
- Concrete Foundation
- Poured Concrete
- Wood Frame Construction
- Architectural Shingle Roof
- Wood Siding
- Clap Board Siding
Interior Spaces
- 1,790 Sq Ft Home
- 2-Story Property
- Central Vacuum
- Cathedral Ceiling
- Ceiling Fan
- Skylights
- Gas Fireplace
- Double Pane Windows
- Blinds
Kitchen
- Gas Range
- Dishwasher
- Disposal
Flooring
- Wood
- Heated Floors
- Ceramic Tile
- Vinyl
Bedrooms and Bathrooms
- 3 Bedrooms
- Main Floor Bedroom
- En-Suite Primary Bedroom
- Walk-In Closet
- Bathroom on Main Level
- Walk-in Shower
Laundry
- Laundry on upper level
- Washer
Basement
- Interior Basement Entry
- Crawl Space
Accessible Home Design
- Kitchen has a 60 inch turning radius
- Hard or Low Nap Flooring
Outdoor Features
- Patio
Schools
- Symonds Elementary School
- Keene Middle School
- Keene High School
Utilities
- Forced Air Heating System
- Heating unit installed on the ceiling
- Heating System Uses Natural Gas
- 150 Amp Service
- Liquid Propane Gas Water Heater
- Cable TV Available
Listing and Financial Details
- Legal Lot and Block 020 / 05
- 37% Total Tax Rate
Community Details
Overview
- Association fees include condo fee, landscaping, plowing, trash
- Summit Ridge Condos
Recreation
- Trails
Map
Create a Home Valuation Report for This Property
The Home Valuation Report is an in-depth analysis detailing your home's value as well as a comparison with similar homes in the area
Home Values in the Area
Average Home Value in this Area
Property History
| Date | Event | Price | Change | Sq Ft Price |
|---|---|---|---|---|
| 02/03/2023 02/03/23 | Sold | $375,000 | 0.0% | $209 / Sq Ft |
| 12/17/2022 12/17/22 | Pending | -- | -- | -- |
| 12/14/2022 12/14/22 | For Sale | $375,000 | +56.3% | $209 / Sq Ft |
| 10/10/2018 10/10/18 | Sold | $240,000 | 0.0% | $134 / Sq Ft |
| 09/06/2018 09/06/18 | Pending | -- | -- | -- |
| 08/22/2018 08/22/18 | Off Market | $240,000 | -- | -- |
| 05/24/2018 05/24/18 | Price Changed | $259,900 | -1.9% | $145 / Sq Ft |
| 04/02/2018 04/02/18 | For Sale | $264,900 | 0.0% | $148 / Sq Ft |
| 03/07/2018 03/07/18 | Pending | -- | -- | -- |
| 03/07/2018 03/07/18 | For Sale | $264,900 | -- | $148 / Sq Ft |
Source: PrimeMLS
Tax History
| Year | Tax Paid | Tax Assessment Tax Assessment Total Assessment is a certain percentage of the fair market value that is determined by local assessors to be the total taxable value of land and additions on the property. | Land | Improvement |
|---|---|---|---|---|
| 2024 | $10,711 | $323,900 | $0 | $323,900 |
| 2023 | $10,329 | $323,900 | $0 | $323,900 |
| 2022 | $10,051 | $323,900 | $0 | $323,900 |
| 2021 | $10,132 | $323,900 | $0 | $323,900 |
| 2020 | $9,708 | $260,400 | $0 | $260,400 |
| 2019 | $9,686 | $257,600 | $0 | $257,600 |
| 2018 | $9,647 | $259,900 | $0 | $259,900 |
| 2017 | $9,673 | $259,900 | $0 | $259,900 |
| 2016 | $9,458 | $259,900 | $0 | $259,900 |
| 2015 | $8,110 | $235,700 | $0 | $235,700 |
Source: Public Records
Mortgage History
| Date | Status | Loan Amount | Loan Type |
|---|---|---|---|
| Open | $175,000 | Purchase Money Mortgage | |
| Previous Owner | $165,000 | Purchase Money Mortgage | |
| Previous Owner | $223,250 | Purchase Money Mortgage |
Source: Public Records
Deed History
| Date | Type | Sale Price | Title Company |
|---|---|---|---|
| Warranty Deed | $375,000 | None Available | |
| Warranty Deed | $240,000 | -- | |
| Deed | $235,000 | -- |
Source: Public Records
Source: PrimeMLS
MLS Number: 4679806
APN: KEEN-000709-000050-000200
Nearby Homes
