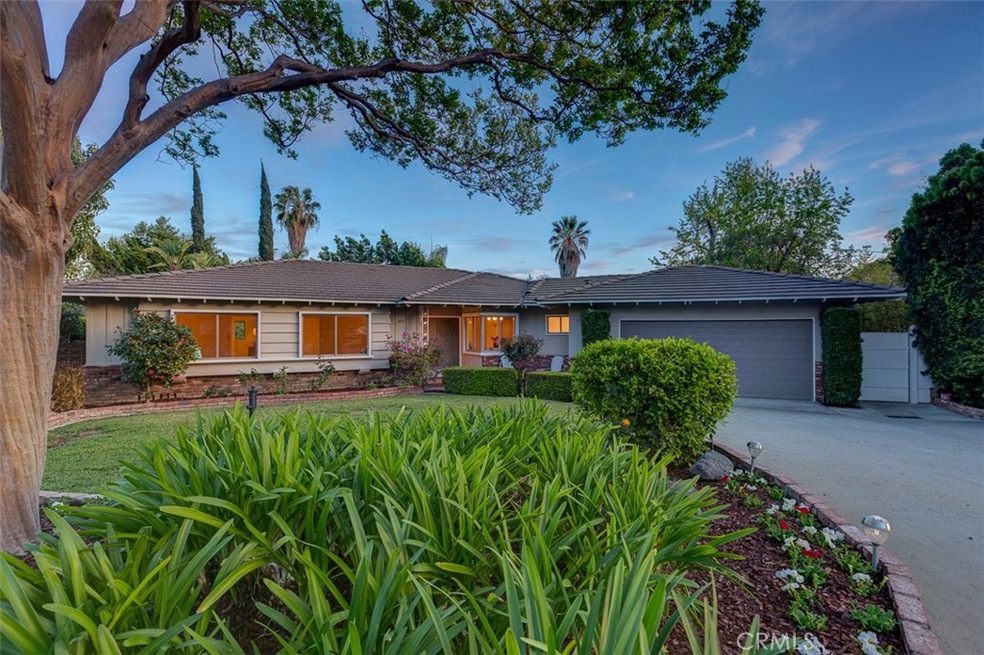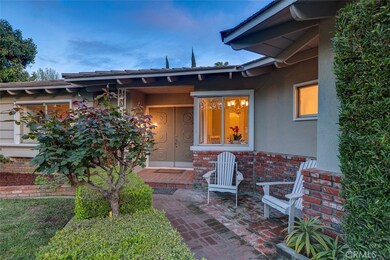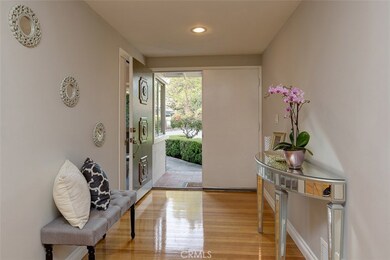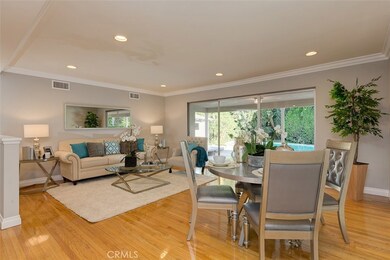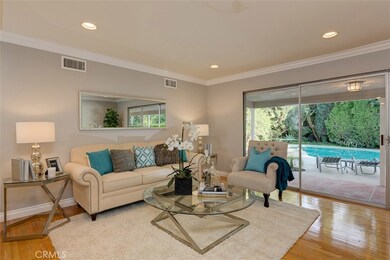
420 E Pamela Rd Arcadia, CA 91006
Highlights
- In Ground Pool
- Open Floorplan
- No HOA
- Camino Grove Elementary School Rated A
- Mountain View
- Built-In Features
About This Home
As of May 2017This charming home, situated on a quiet tree lined street, in the award winning Arcadia School district, has been lovingly maintained and recently updated. Just beyond the beautifully landscaped front yard, as you enter the home, you are greeted by a sunny living room and formal dining area, both featuring a beautiful pool view. The kitchen has been remodeled and opens up to the spacious family room with a fireplace and a bright breakfast nook. The flowing floor plan offers a separate laundry room, 3 Bedrooms, 2.5 baths one of which is a master suite with lots of windows overlooking the beautiful back yard. Additional features include refinished hardwood floors, remodeled bathrooms, new interior and exterior paint, a two car garage, central air and additional storage room. The private back yard has been beautifully designed with a sparkling pool, patio, mature trees, lush hedges, and view of the majestic San Gabriel Mountains. Colorful flowers encompass the home enhancing the privacy and serenity of the outdoor entertaining area, perfect for summer BBQs or simply relaxing with family. Access the spacious backyard from the living room, dining room and family room, making this home ideal for comfortable living and gracious entertaining all year round. Conveniently located to schools, library, shopping, restaurants, freeway access and the golf course. It really is a great opportunity to live in the award winning Arcadia school district.
Last Agent to Sell the Property
Re/Max Premier Prop Arcadia License #00993691 Listed on: 03/24/2017

Last Buyer's Agent
King Chang
Treeline Realty & Investment License #00899539
Home Details
Home Type
- Single Family
Est. Annual Taxes
- $16,808
Year Built
- Built in 1962
Lot Details
- 0.25 Acre Lot
- Property is zoned ARR1YY
Parking
- 2 Car Garage
Home Design
- Turnkey
Interior Spaces
- 1,927 Sq Ft Home
- Open Floorplan
- Built-In Features
- Recessed Lighting
- Family Room with Fireplace
- Combination Dining and Living Room
- Mountain Views
- Laundry Room
Kitchen
- Built-In Range
- Dishwasher
Bedrooms and Bathrooms
- 3 Main Level Bedrooms
Outdoor Features
- In Ground Pool
- Patio
- Exterior Lighting
- Rain Gutters
Utilities
- Central Heating and Cooling System
Community Details
- No Home Owners Association
Listing and Financial Details
- Tax Lot 6
- Tax Tract Number 21997
- Assessor Parcel Number 5780001022
Ownership History
Purchase Details
Home Financials for this Owner
Home Financials are based on the most recent Mortgage that was taken out on this home.Purchase Details
Home Financials for this Owner
Home Financials are based on the most recent Mortgage that was taken out on this home.Purchase Details
Home Financials for this Owner
Home Financials are based on the most recent Mortgage that was taken out on this home.Similar Homes in the area
Home Values in the Area
Average Home Value in this Area
Purchase History
| Date | Type | Sale Price | Title Company |
|---|---|---|---|
| Grant Deed | $1,300,000 | Wfg Title Company | |
| Grant Deed | $1,200,000 | Fidelity Title | |
| Grant Deed | $440,000 | -- |
Mortgage History
| Date | Status | Loan Amount | Loan Type |
|---|---|---|---|
| Previous Owner | $226,000 | Unknown | |
| Previous Owner | $230,000 | No Value Available | |
| Previous Owner | $188,000 | Unknown |
Property History
| Date | Event | Price | Change | Sq Ft Price |
|---|---|---|---|---|
| 06/16/2017 06/16/17 | Rented | $3,950 | 0.0% | -- |
| 06/02/2017 06/02/17 | Off Market | $3,950 | -- | -- |
| 05/26/2017 05/26/17 | For Rent | $3,950 | 0.0% | -- |
| 05/04/2017 05/04/17 | Sold | $1,300,000 | +4.0% | $675 / Sq Ft |
| 03/31/2017 03/31/17 | Pending | -- | -- | -- |
| 03/24/2017 03/24/17 | For Sale | $1,250,000 | 0.0% | $649 / Sq Ft |
| 10/31/2014 10/31/14 | Rented | $3,100 | +3.3% | -- |
| 10/31/2014 10/31/14 | For Rent | $3,000 | 0.0% | -- |
| 08/27/2014 08/27/14 | Sold | $1,200,000 | +20.2% | $623 / Sq Ft |
| 08/17/2014 08/17/14 | Pending | -- | -- | -- |
| 08/13/2014 08/13/14 | For Sale | $998,000 | -- | $518 / Sq Ft |
Tax History Compared to Growth
Tax History
| Year | Tax Paid | Tax Assessment Tax Assessment Total Assessment is a certain percentage of the fair market value that is determined by local assessors to be the total taxable value of land and additions on the property. | Land | Improvement |
|---|---|---|---|---|
| 2024 | $16,808 | $1,479,170 | $1,134,184 | $344,986 |
| 2023 | $16,456 | $1,450,168 | $1,111,946 | $338,222 |
| 2022 | $15,912 | $1,421,735 | $1,090,144 | $331,591 |
| 2021 | $15,626 | $1,393,859 | $1,068,769 | $325,090 |
| 2019 | $15,246 | $1,352,519 | $1,037,070 | $315,449 |
| 2018 | $14,873 | $1,326,000 | $1,016,736 | $309,264 |
| 2016 | $13,942 | $1,218,300 | $974,640 | $243,660 |
| 2015 | $13,699 | $1,200,000 | $960,000 | $240,000 |
| 2014 | $6,623 | $557,029 | $422,388 | $134,641 |
Agents Affiliated with this Home
-
Pauline Cheng

Seller's Agent in 2017
Pauline Cheng
RE/MAX
(626) 278-4587
57 in this area
101 Total Sales
-
K
Seller's Agent in 2017
King Chang
Treeline Realty & Investment
(626) 656-2889
-
R
Buyer's Agent in 2014
Robert Giambalvo
Redfin Corporation
-
D
Buyer's Agent in 2014
Dong Yao
IRN Realty
Map
Source: California Regional Multiple Listing Service (CRMLS)
MLS Number: AR17058372
APN: 5780-001-022
- 312 E Camino Real Ave
- 1332 S 4th Ave
- 1509 S 3rd Ave
- 706 E Winnie Way
- 1327 S 2nd Ave
- 1321 S 8th Ave
- 519 Connie Rae Way
- 1114 S 6th Ave
- 811 E Norman Ave
- 1100 S 4th Ave
- 1850 S 2nd Ave
- 1720 Watson Dr
- 1935 S 6th Ave
- 1901 S 8th Ave
- 1825 Lee Ave
- 1106 S Eighth Ave
- 910 S 5th Ave
- 2108 S 2nd Ave
- 1101 E Camino Real Ave
- 407 E Duarte Rd Unit D
