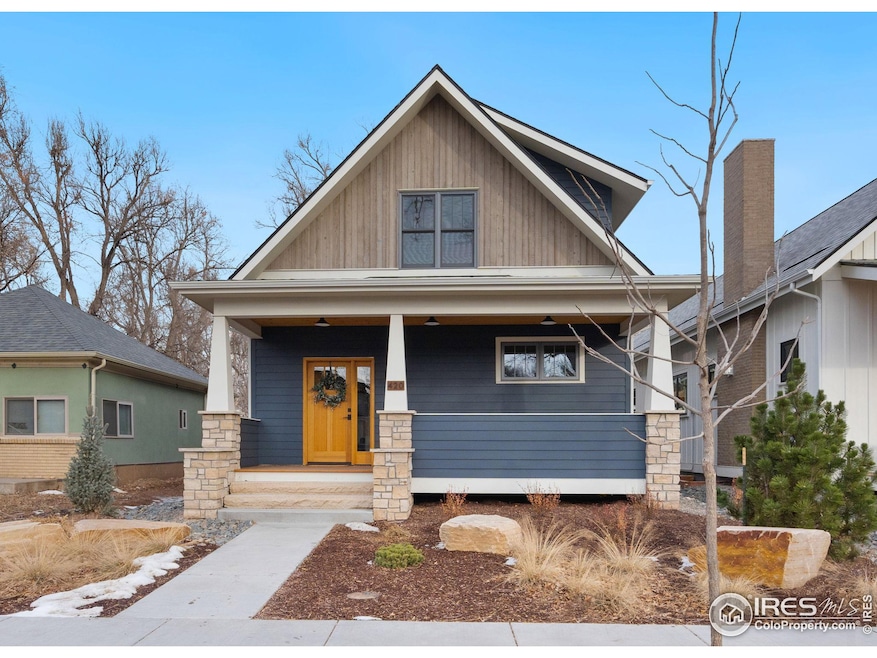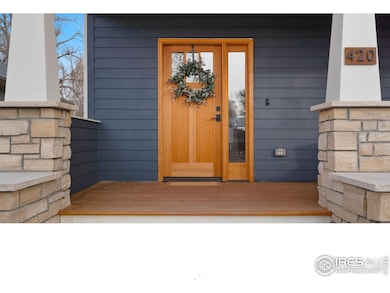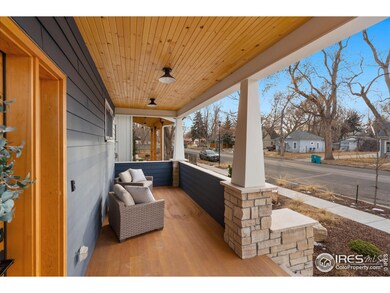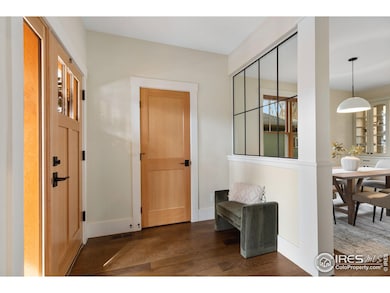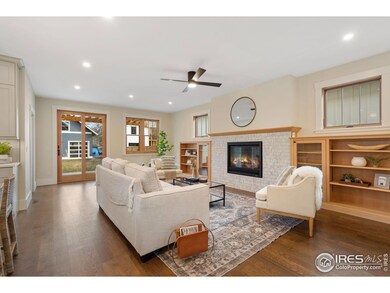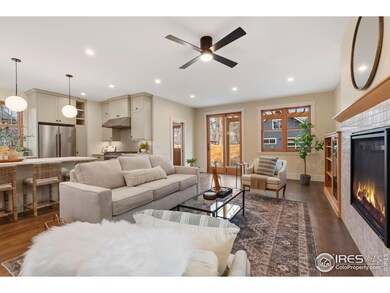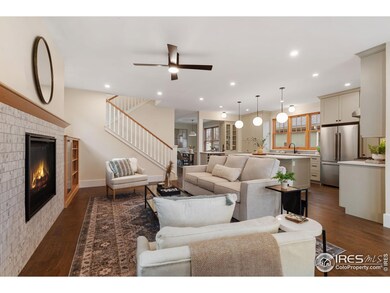
420 N Grant Ave Fort Collins, CO 80521
Martinez Park-Capitol Hill NeighborhoodHighlights
- New Construction
- Deck
- Wood Flooring
- Open Floorplan
- Contemporary Architecture
- No HOA
About This Home
As of October 2024Inspired by nature and rooted in functionality, this newly constructed Craftsman in Old Town is the perfect marriage of traditional charm and modern amenities. A classic front porch with wood and stone pillars invites you into the open and livable floor plan filled with Craftsman elements throughout. Enter to find a bright bedroom with ensuite that could also serve well as an in-home office. The light-filled dining room leads to an open kitchen and living area with custom cabinets, high-end appliances, quartz counters, and a large island that serves as the perfect gathering spot and heart of the home. The tiled fireplace surround and custom built-ins create a warm and cozy spot to relax or head out back to play in the fenced yard and enjoy dinner under the pergola. Keep shoes, coats, and backpacks organized and out-of-sight in the mudroom off the back of the home. The wood floors continue upstairs to the roomy primary suite with large shower, double vanity, and walk-in closet. The laundry room is conveniently located next to the primary and provides additional storage space. A full bathroom and bedroom round out the upper level, while the basement offers two more bedrooms, a full bathroom, and large family room, complete with wet bar. Don't miss the detached garage out back with pull-through door, work/storage area, and 335 SF CARRIAGE HOUSE with 3/4 bath and kitchenette space-the options here are endless. Conveniently located near shops and restaurants, the Poudre Trail, Museum of Discovery, and Lee Martinez Park, the very best of Old Town living is right outside your door! Please note that the Total Square Footage of 3,902 SF includes the 335 SF Carriage House.
Last Buyer's Agent
Nancy Bible
Home Details
Home Type
- Single Family
Est. Annual Taxes
- $1,897
Year Built
- Built in 2022 | New Construction
Lot Details
- 6,519 Sq Ft Lot
- West Facing Home
- Partially Fenced Property
- Level Lot
- Sprinkler System
- Property is zoned NCM
Parking
- 1 Car Detached Garage
- Oversized Parking
- Alley Access
- Garage Door Opener
Home Design
- Contemporary Architecture
- Dwelling with Rental
- Wood Frame Construction
- Composition Roof
- Wood Siding
Interior Spaces
- 3,749 Sq Ft Home
- 2-Story Property
- Open Floorplan
- Wet Bar
- Bar Fridge
- Ceiling height of 9 feet or more
- Ceiling Fan
- Gas Fireplace
- Double Pane Windows
- Family Room
- Living Room with Fireplace
- Dining Room
- Home Office
- Basement Fills Entire Space Under The House
- Radon Detector
Kitchen
- Gas Oven or Range
- Microwave
- Dishwasher
- Kitchen Island
Flooring
- Wood
- Carpet
Bedrooms and Bathrooms
- 5 Bedrooms
- Walk-In Closet
Laundry
- Laundry on upper level
- Dryer
- Washer
Eco-Friendly Details
- Energy-Efficient HVAC
- Energy-Efficient Thermostat
Outdoor Features
- Deck
Schools
- Putnam Elementary School
- Lincoln Middle School
- Poudre High School
Utilities
- Forced Air Heating and Cooling System
- Heat Pump System
- Radiant Heating System
- High Speed Internet
- Satellite Dish
- Cable TV Available
Community Details
- No Home Owners Association
- Built by Lenoch
- Menning Subdivision
Listing and Financial Details
- Assessor Parcel Number R0037257
Ownership History
Purchase Details
Similar Homes in Fort Collins, CO
Home Values in the Area
Average Home Value in this Area
Purchase History
| Date | Type | Sale Price | Title Company |
|---|---|---|---|
| Interfamily Deed Transfer | -- | -- |
Property History
| Date | Event | Price | Change | Sq Ft Price |
|---|---|---|---|---|
| 10/25/2024 10/25/24 | Sold | $1,754,000 | -3.9% | $468 / Sq Ft |
| 10/03/2024 10/03/24 | Pending | -- | -- | -- |
| 05/10/2024 05/10/24 | Price Changed | $1,825,000 | -1.4% | $487 / Sq Ft |
| 01/29/2024 01/29/24 | For Sale | $1,850,000 | -- | $493 / Sq Ft |
Tax History Compared to Growth
Tax History
| Year | Tax Paid | Tax Assessment Tax Assessment Total Assessment is a certain percentage of the fair market value that is determined by local assessors to be the total taxable value of land and additions on the property. | Land | Improvement |
|---|---|---|---|---|
| 2025 | $3,614 | $41,352 | $6,030 | $35,322 |
| 2024 | $3,439 | $41,352 | $6,030 | $35,322 |
| 2022 | $2,156 | $22,831 | $6,255 | $16,576 |
| 2021 | $2,179 | $23,488 | $6,435 | $17,053 |
| 2020 | $2,826 | $30,209 | $6,435 | $23,774 |
| 2019 | $2,839 | $30,209 | $6,435 | $23,774 |
| 2018 | $2,410 | $26,438 | $6,480 | $19,958 |
| 2017 | $2,401 | $26,438 | $6,480 | $19,958 |
| 2016 | $2,048 | $22,439 | $7,164 | $15,275 |
| 2015 | $2,034 | $22,440 | $7,160 | $15,280 |
| 2014 | $1,829 | $20,050 | $4,780 | $15,270 |
Agents Affiliated with this Home
-
Doug Miller

Seller's Agent in 2024
Doug Miller
Group Mulberry
(970) 481-9444
3 in this area
99 Total Sales
-
Marsha Petrovic

Seller Co-Listing Agent in 2024
Marsha Petrovic
Group Mulberry
(970) 229-0700
2 in this area
139 Total Sales
-
N
Buyer's Agent in 2024
Nancy Bible
Map
Source: IRES MLS
MLS Number: 1002306
APN: 97113-31-011
- 427 N Grant Ave
- 317 Wood St
- 530 Laporte Ave
- 217 Park St
- 329 N Meldrum St
- 233 N Meldrum St Unit 2
- 233 N Meldrum St Unit 8
- 302 N Meldrum St Unit 103
- 302 N Meldrum St Unit 206
- 1217 Sycamore St
- 970 Bungalow Ct
- 1005 Laporte Ave
- 126 N Mack St
- 309 N Howes St
- 747 Peregoy Farms Way
- 1029 Laporte Ave
- 136 N Shields St
- 734 Peregoy Farms Way
- 409 Mason Ct
- 408 Riddle Dr
