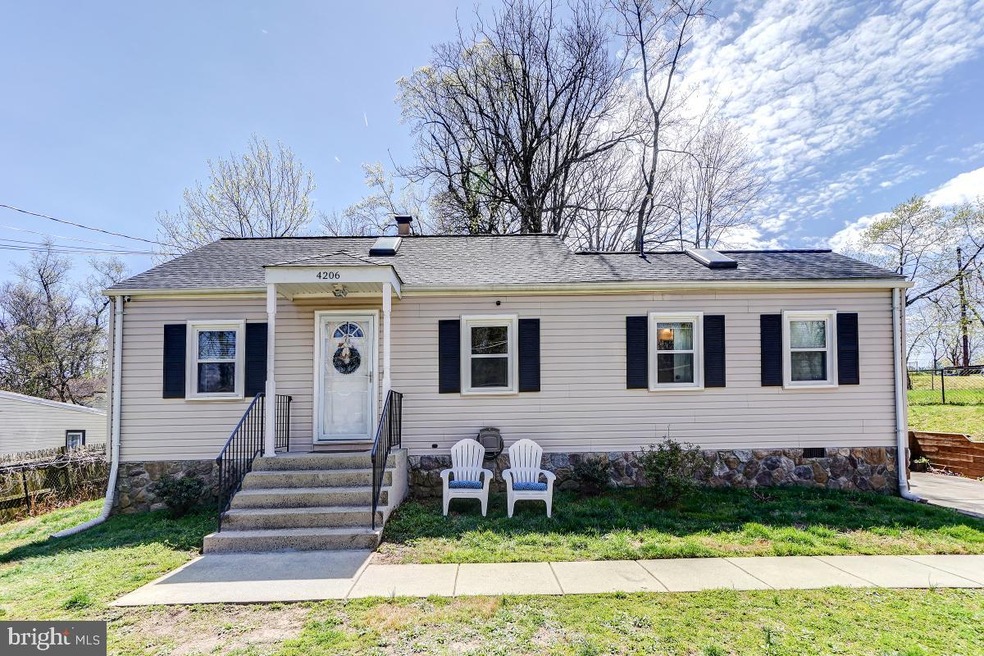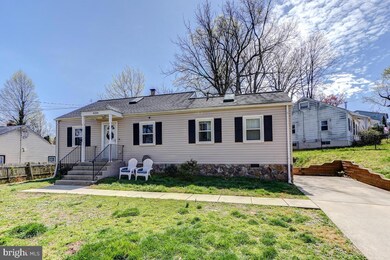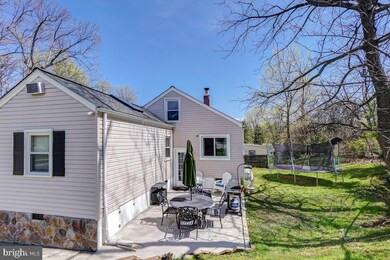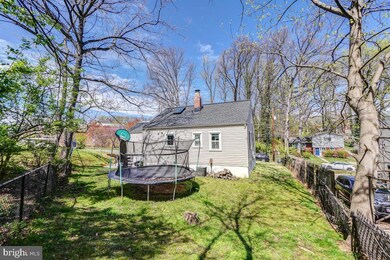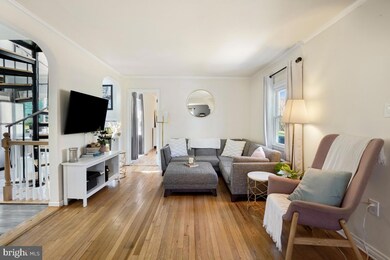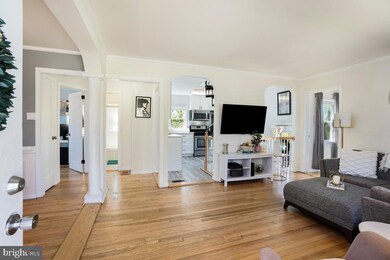
4206 Dahill Rd Silver Spring, MD 20906
North Kensington NeighborhoodHighlights
- View of Trees or Woods
- Open Floorplan
- Wood Flooring
- Wheaton High School Rated A
- Raised Ranch Architecture
- No HOA
About This Home
As of May 2024Welcome to 4206 Dahill Road! Enjoy over 1,700 square feet of living space with 3 bedrooms and 3 bathrooms. The main level boasts beautiful wood flooring throughout and open concept floor plan. The formal dining room features beautiful molding details. The kitchen is upgraded with stainless steel appliances including a gas range and ample storage space. There are 2 bedrooms and 2 bathrooms on this level. The primary bedroom is spacious with a walk-in closet and ensuite bath. The secondary bedroom features a built-in wardrobe and views of the backyard. From the main level you can take the fun spiral staircase to the fully finished attic loft offering tons of potential for additional living space. Walking down to the lower level off the kitchen you have access to the outdoor patio leading to the fully fenced yard. The lower level is finished with an additional bedroom, bathroom, and large rec room. There is also a laundry/utility room. Located steps from local parks and schools. Minutes to major commuter routes and public transit. Close to shops, restaurants, and local entertainment venues. Don't miss out on this one!
Last Agent to Sell the Property
RE/MAX Realty Group License #514678 Listed on: 04/11/2024

Home Details
Home Type
- Single Family
Est. Annual Taxes
- $5,489
Year Built
- Built in 1946
Lot Details
- 5,934 Sq Ft Lot
- Property is Fully Fenced
- Landscaped
- Property is zoned R60
Parking
- Driveway
Home Design
- Raised Ranch Architecture
- Frame Construction
- Shingle Roof
- Asphalt Roof
Interior Spaces
- Property has 3 Levels
- Open Floorplan
- Crown Molding
- Recessed Lighting
- Double Pane Windows
- Window Treatments
- Combination Dining and Living Room
- Views of Woods
- Finished Basement
Kitchen
- Stove
- Microwave
- Dishwasher
- Disposal
Flooring
- Wood
- Ceramic Tile
Bedrooms and Bathrooms
- Bathtub with Shower
- Walk-in Shower
Laundry
- Laundry on lower level
- Dryer
- Washer
Schools
- Viers Mill Elementary School
- Argyle Middle School
- Wheaton High School
Utilities
- Forced Air Heating and Cooling System
- Natural Gas Water Heater
Community Details
- No Home Owners Association
- Viers Mill Village Subdivision
Listing and Financial Details
- Tax Lot 9
- Assessor Parcel Number 161301165830
Ownership History
Purchase Details
Home Financials for this Owner
Home Financials are based on the most recent Mortgage that was taken out on this home.Purchase Details
Home Financials for this Owner
Home Financials are based on the most recent Mortgage that was taken out on this home.Purchase Details
Home Financials for this Owner
Home Financials are based on the most recent Mortgage that was taken out on this home.Purchase Details
Home Financials for this Owner
Home Financials are based on the most recent Mortgage that was taken out on this home.Purchase Details
Home Financials for this Owner
Home Financials are based on the most recent Mortgage that was taken out on this home.Purchase Details
Home Financials for this Owner
Home Financials are based on the most recent Mortgage that was taken out on this home.Purchase Details
Home Financials for this Owner
Home Financials are based on the most recent Mortgage that was taken out on this home.Similar Homes in Silver Spring, MD
Home Values in the Area
Average Home Value in this Area
Purchase History
| Date | Type | Sale Price | Title Company |
|---|---|---|---|
| Deed | $510,000 | First American Title | |
| Deed | $430,000 | Flynn Title | |
| Deed | -- | None Available | |
| Deed | $195,000 | None Available | |
| Deed | $430,000 | -- | |
| Deed | $430,000 | -- | |
| Deed | $284,000 | -- | |
| Deed | $284,000 | -- |
Mortgage History
| Date | Status | Loan Amount | Loan Type |
|---|---|---|---|
| Open | $400,000 | New Conventional | |
| Previous Owner | $408,500 | New Conventional | |
| Previous Owner | $234,000 | New Conventional | |
| Previous Owner | $49,314 | Credit Line Revolving | |
| Previous Owner | $38,000 | Future Advance Clause Open End Mortgage | |
| Previous Owner | $23,000 | Unknown | |
| Previous Owner | $190,056 | FHA | |
| Previous Owner | $430,000 | Purchase Money Mortgage | |
| Previous Owner | $430,000 | Purchase Money Mortgage | |
| Previous Owner | $255,600 | Adjustable Rate Mortgage/ARM |
Property History
| Date | Event | Price | Change | Sq Ft Price |
|---|---|---|---|---|
| 05/31/2024 05/31/24 | Sold | $510,000 | +3.0% | $378 / Sq Ft |
| 04/15/2024 04/15/24 | Pending | -- | -- | -- |
| 04/11/2024 04/11/24 | For Sale | $495,000 | +15.1% | $367 / Sq Ft |
| 11/02/2020 11/02/20 | Sold | $430,000 | 0.0% | $319 / Sq Ft |
| 10/01/2020 10/01/20 | Pending | -- | -- | -- |
| 09/18/2020 09/18/20 | For Sale | $430,000 | 0.0% | $319 / Sq Ft |
| 09/10/2020 09/10/20 | Off Market | $430,000 | -- | -- |
| 10/17/2012 10/17/12 | Sold | $195,000 | -4.9% | $226 / Sq Ft |
| 07/24/2012 07/24/12 | Price Changed | $205,000 | +5.1% | $237 / Sq Ft |
| 05/07/2012 05/07/12 | Pending | -- | -- | -- |
| 05/03/2012 05/03/12 | Price Changed | $195,000 | 0.0% | $226 / Sq Ft |
| 05/03/2012 05/03/12 | For Sale | $195,000 | 0.0% | $226 / Sq Ft |
| 05/02/2012 05/02/12 | Off Market | $195,000 | -- | -- |
| 05/02/2012 05/02/12 | For Sale | $196,900 | 0.0% | $228 / Sq Ft |
| 02/15/2012 02/15/12 | Pending | -- | -- | -- |
| 12/12/2011 12/12/11 | Price Changed | $196,900 | -3.0% | $228 / Sq Ft |
| 11/17/2011 11/17/11 | Price Changed | $203,000 | 0.0% | $235 / Sq Ft |
| 11/17/2011 11/17/11 | For Sale | $203,000 | +1.6% | $235 / Sq Ft |
| 09/12/2011 09/12/11 | Pending | -- | -- | -- |
| 08/29/2011 08/29/11 | For Sale | $199,900 | 0.0% | $231 / Sq Ft |
| 04/28/2011 04/28/11 | Pending | -- | -- | -- |
| 04/22/2011 04/22/11 | For Sale | $199,900 | 0.0% | $231 / Sq Ft |
| 04/13/2011 04/13/11 | Pending | -- | -- | -- |
| 04/07/2011 04/07/11 | For Sale | $199,900 | -- | $231 / Sq Ft |
Tax History Compared to Growth
Tax History
| Year | Tax Paid | Tax Assessment Tax Assessment Total Assessment is a certain percentage of the fair market value that is determined by local assessors to be the total taxable value of land and additions on the property. | Land | Improvement |
|---|---|---|---|---|
| 2024 | $5,204 | $394,500 | $178,200 | $216,300 |
| 2023 | $5,489 | $360,767 | $0 | $0 |
| 2022 | $3,510 | $327,033 | $0 | $0 |
| 2021 | $3,077 | $293,300 | $163,200 | $130,100 |
| 2020 | $5,718 | $276,533 | $0 | $0 |
| 2019 | $2,641 | $259,767 | $0 | $0 |
| 2018 | $2,684 | $243,000 | $148,800 | $94,200 |
| 2017 | $2,386 | $237,000 | $0 | $0 |
| 2016 | $2,302 | $231,000 | $0 | $0 |
| 2015 | $2,302 | $225,000 | $0 | $0 |
| 2014 | $2,302 | $225,000 | $0 | $0 |
Agents Affiliated with this Home
-
Nathan Dart

Seller's Agent in 2024
Nathan Dart
Remax Realty Group
(301) 461-0693
5 in this area
554 Total Sales
-
Arina Voznesenskaya

Seller Co-Listing Agent in 2024
Arina Voznesenskaya
Compass
(571) 276-0810
5 in this area
96 Total Sales
-
Catarina Bannier

Buyer's Agent in 2024
Catarina Bannier
Compass
(202) 487-7177
1 in this area
59 Total Sales
-
Marcie Sandalow

Buyer Co-Listing Agent in 2024
Marcie Sandalow
Compass
(301) 758-4894
1 in this area
51 Total Sales
-
Jennifer Belz

Seller's Agent in 2020
Jennifer Belz
EXP Realty, LLC
(410) 303-4001
1 in this area
36 Total Sales
-
Angel Ribulotta
A
Seller's Agent in 2012
Angel Ribulotta
Aguilar & Associates, Inc.
(301) 370-0487
67 Total Sales
Map
Source: Bright MLS
MLS Number: MDMC2124996
APN: 13-01165830
- 4303 Fernhill Rd
- 11508 Joseph Mill Rd
- 3716 Ferrara Dr
- 11411 Grayling Ln
- 3610 Adams Dr
- 12004 Ashley Dr
- 3817 Woodridge Ave
- 3611 Lowell Place
- 4200 Mccain Ct
- 3605 Woodridge Ave
- 3817 Brightview St
- 11300 Schuylkill Rd
- 12230 Selfridge Rd
- 11316 Schuylkill Rd
- 4106 Mitscher Ct
- 11232 Troy Rd
- 4819 Topping Rd
- 11926 Bluhill Rd
- 11944 Andrew St
- 11416 Schuylkill Rd
