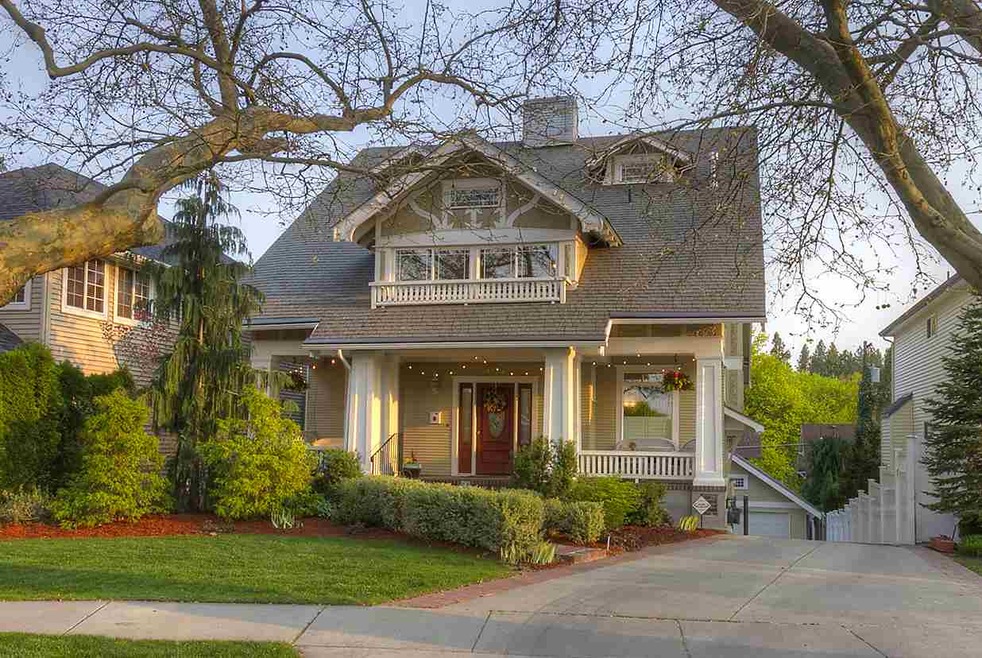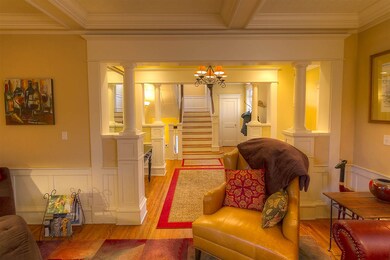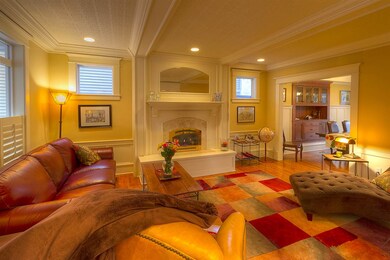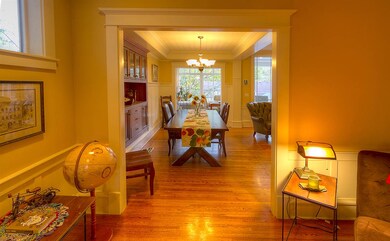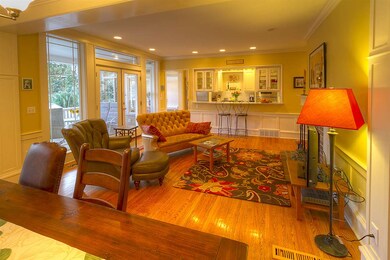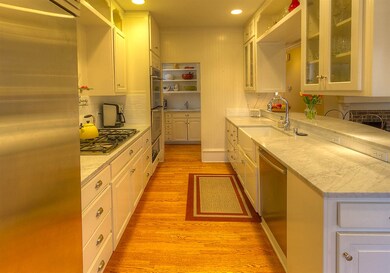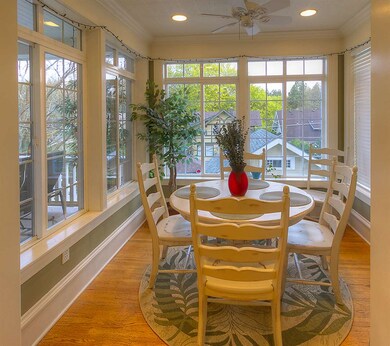
421 W 19th Ave Spokane, WA 99203
Manito NeighborhoodHighlights
- City View
- Fireplace in Primary Bedroom
- Separate Formal Living Room
- Sacajawea Middle School Rated A-
- Jetted Tub in Primary Bathroom
- 4-minute walk to Nishinomiya Tsutakawa Japanese Garden
About This Home
As of July 2021Exquisitely updated home with all the charm of its vintage architecture, less than 200 yards from both Cannon Hill Park and Manito Park. Gorgeous open kitchen & breakfast nook. Amazing master bedroom with double walk-in closets, large master bathroom, deck and fireplace. Remodeled from the studs out in 1996. Lots of windows and natural light. New furnace & hot water heater (2012), W/D (2015), dishwasher (2016), carpet (2017). Enchanting backyard with pond. Photos 2016
Last Agent to Sell the Property
Stephen Barbieri
Goodale & Barbieri License #106903 Listed on: 04/21/2017
Home Details
Home Type
- Single Family
Est. Annual Taxes
- $8,456
Year Built
- Built in 1911
Lot Details
- 7,252 Sq Ft Lot
- Back Yard Fenced
- Sprinkler System
- Landscaped with Trees
Property Views
- City
- Territorial
Home Design
- Bungalow
- Composition Roof
- Cedar Siding
- Stucco Exterior
Interior Spaces
- 4,836 Sq Ft Home
- 3-Story Property
- Wet Bar
- 5 Fireplaces
- Wood Burning Fireplace
- Gas Fireplace
- Family Room Off Kitchen
- Family Room with entrance to outdoor space
- Separate Formal Living Room
- Formal Dining Room
- Den
Kitchen
- Eat-In Kitchen
- Breakfast Bar
- Double Oven
- Built-In Range
- Microwave
- Dishwasher
- Disposal
Bedrooms and Bathrooms
- 5 Bedrooms
- Fireplace in Primary Bedroom
- Primary bedroom located on second floor
- Dual Closets
- Walk-In Closet
- Primary Bathroom is a Full Bathroom
- 5 Bathrooms
- Dual Vanity Sinks in Primary Bathroom
- Jetted Tub in Primary Bathroom
Laundry
- Dryer
- Washer
Basement
- Basement Fills Entire Space Under The House
- Exterior Basement Entry
- Recreation or Family Area in Basement
- Basement with some natural light
Parking
- 2 Car Detached Garage
- Oversized Parking
- Garage Door Opener
Utilities
- Forced Air Heating and Cooling System
- Heating System Uses Gas
- Programmable Thermostat
- Gas Water Heater
- Cable TV Available
Community Details
- Building Patio
- Community Deck or Porch
Listing and Financial Details
- Assessor Parcel Number 35301.2317
Ownership History
Purchase Details
Home Financials for this Owner
Home Financials are based on the most recent Mortgage that was taken out on this home.Purchase Details
Home Financials for this Owner
Home Financials are based on the most recent Mortgage that was taken out on this home.Purchase Details
Home Financials for this Owner
Home Financials are based on the most recent Mortgage that was taken out on this home.Purchase Details
Home Financials for this Owner
Home Financials are based on the most recent Mortgage that was taken out on this home.Purchase Details
Home Financials for this Owner
Home Financials are based on the most recent Mortgage that was taken out on this home.Purchase Details
Similar Homes in Spokane, WA
Home Values in the Area
Average Home Value in this Area
Purchase History
| Date | Type | Sale Price | Title Company |
|---|---|---|---|
| Warranty Deed | $850,000 | Spokane County Title Company | |
| Warranty Deed | $750,000 | Spokane County Title Company | |
| Warranty Deed | $650,000 | Stewart Title Of Spokane | |
| Warranty Deed | $590,280 | Stewart Title Of Spokane | |
| Bargain Sale Deed | $270,000 | First American Title Ins | |
| Trustee Deed | $270,000 | First American Title Ins |
Mortgage History
| Date | Status | Loan Amount | Loan Type |
|---|---|---|---|
| Open | $680,000 | New Conventional | |
| Previous Owner | $200,000 | Credit Line Revolving | |
| Previous Owner | $585,000 | Adjustable Rate Mortgage/ARM | |
| Previous Owner | $65,000 | Stand Alone Second | |
| Previous Owner | $300,000 | New Conventional | |
| Previous Owner | $406,000 | Unknown | |
| Previous Owner | $70,000 | Credit Line Revolving | |
| Previous Owner | $356,000 | Unknown | |
| Previous Owner | $220,800 | Purchase Money Mortgage | |
| Closed | $32,300 | No Value Available |
Property History
| Date | Event | Price | Change | Sq Ft Price |
|---|---|---|---|---|
| 07/15/2021 07/15/21 | Sold | $850,000 | 0.0% | $176 / Sq Ft |
| 06/10/2021 06/10/21 | Pending | -- | -- | -- |
| 06/08/2021 06/08/21 | For Sale | $850,000 | +13.3% | $176 / Sq Ft |
| 12/04/2020 12/04/20 | Sold | $750,000 | 0.0% | $155 / Sq Ft |
| 10/20/2020 10/20/20 | Pending | -- | -- | -- |
| 10/20/2020 10/20/20 | For Sale | $750,000 | +15.4% | $155 / Sq Ft |
| 07/24/2017 07/24/17 | Sold | $650,000 | 0.0% | $134 / Sq Ft |
| 05/15/2017 05/15/17 | Pending | -- | -- | -- |
| 04/21/2017 04/21/17 | For Sale | $650,000 | -- | $134 / Sq Ft |
Tax History Compared to Growth
Tax History
| Year | Tax Paid | Tax Assessment Tax Assessment Total Assessment is a certain percentage of the fair market value that is determined by local assessors to be the total taxable value of land and additions on the property. | Land | Improvement |
|---|---|---|---|---|
| 2024 | $8,703 | $878,500 | $130,000 | $748,500 |
| 2023 | $9,179 | $918,200 | $110,000 | $808,200 |
| 2022 | $9,202 | $940,200 | $108,000 | $832,200 |
| 2021 | $8,261 | $695,900 | $98,000 | $597,900 |
| 2020 | $8,238 | $668,600 | $98,000 | $570,600 |
| 2019 | $7,369 | $617,300 | $90,000 | $527,300 |
| 2018 | $9,018 | $649,200 | $65,000 | $584,200 |
| 2017 | $8,456 | $619,900 | $63,000 | $556,900 |
| 2016 | $8,168 | $585,900 | $63,000 | $522,900 |
| 2015 | $8,022 | $563,000 | $60,000 | $503,000 |
| 2014 | -- | $496,400 | $32,000 | $464,400 |
| 2013 | -- | $0 | $0 | $0 |
Agents Affiliated with this Home
-
Suzy Dix

Seller's Agent in 2021
Suzy Dix
Windermere Manito, LLC
(509) 994-9300
10 in this area
160 Total Sales
-
Mark Hensley

Buyer's Agent in 2021
Mark Hensley
John L Scott, Inc.
(509) 998-7200
2 in this area
73 Total Sales
-

Seller's Agent in 2017
Stephen Barbieri
Goodale & Barbieri
(509) 344-4922
-
Kathy Bixler

Buyer's Agent in 2017
Kathy Bixler
Coldwell Banker Tomlinson
(509) 879-4493
4 in this area
151 Total Sales
Map
Source: Spokane Association of REALTORS®
MLS Number: 201715063
APN: 35301.2317
- 330 W 20th Ave
- 411 W 21st Ave
- 25 W 16th Ave
- 508 W 24th Ave
- 918 W 18th Ave
- 1516 S Lincoln St
- 901 W 15th Ave
- 127 W 25th Ave
- 30 W 25th Ave
- 2310 S Lincoln St
- 911 W 23rd Ave
- 112 E 22nd Ave
- 417 W 26th Ave
- 52 W 26th Ave
- 808 W 25th Ave
- 1103 W 20th Ave
- 1729 S Grand Blvd
- 1114 W 20th Ave
- 807 W 12th Ave
- 1610 S Madison St
