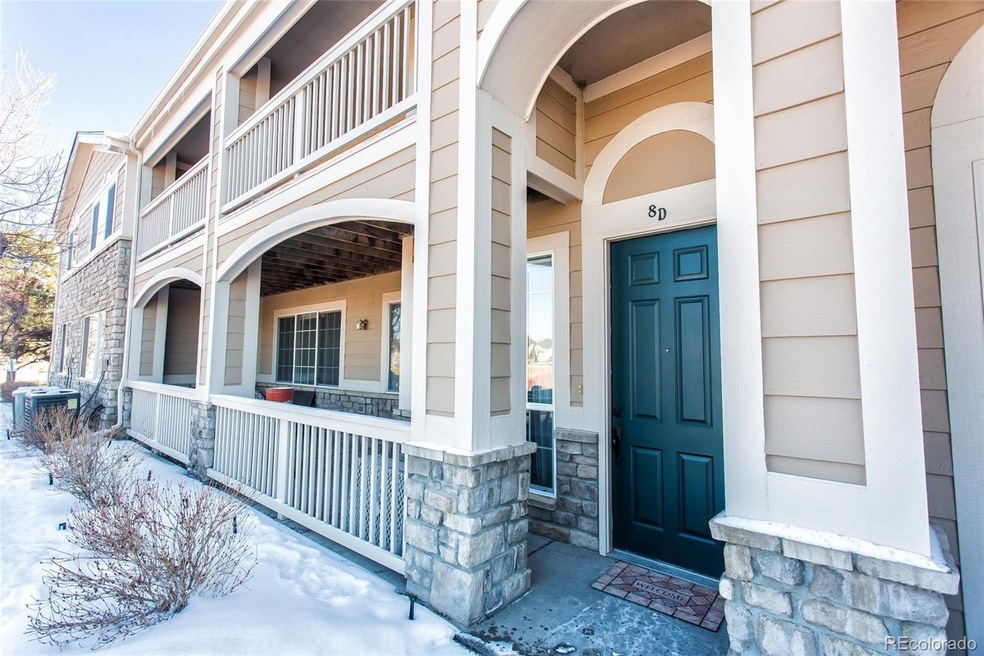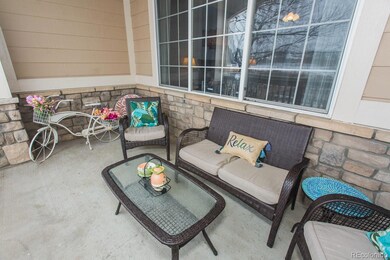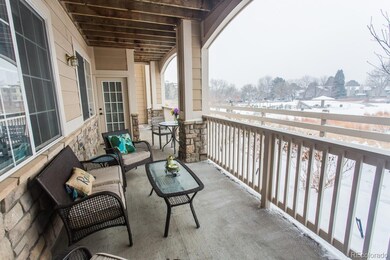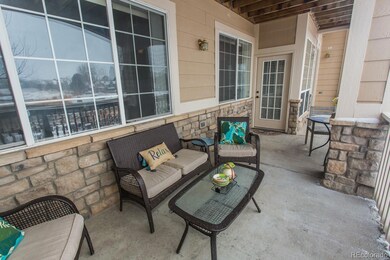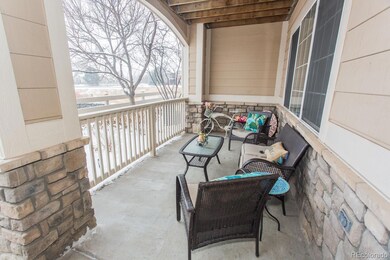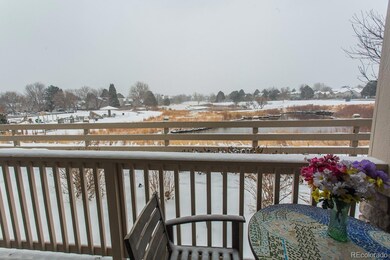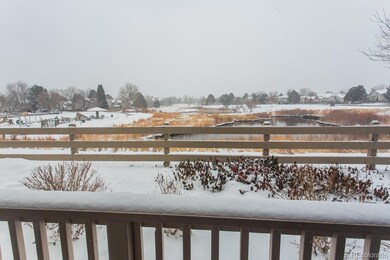Can't get better than this! Main floor living with one of the best views in the community! From your oversized patio look directly onto the pond and playground areas. Breathtaking views regardless of it being winter, spring, summer, or fall! Not only that, but this unit has been beautifully updated throughout! New engineered wood flooring, tile, and carpet, stainless steel appliances, painted white cabinets, bronze cabinet pulls, new lighting, new ceiling fans. Beautifully updated bathrooms. This unit is very private and easy access to the playground and trails around the pond. Close to everything, backs up to Carson Park with kid’s playground, duck ponds, and walking trails, within walking distance to Cherry Creek State Park, restaurants, department store shopping, grocery shopping, fitness centers, and home improvement stores. Cherry Creek Schools district, 20 minutes away from DTC, quick access to interstates I-25, I-225, and E-470. HOA covers trash, water, sewer, snow removal (pathways & driveway), exterior paint, roofing, driveway repair, neighborhood road, fence, and landscaping. They have a strong balance sheet and reserve funds, they plan on painting all buildings exterior this summer.

