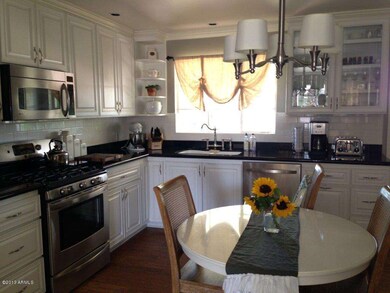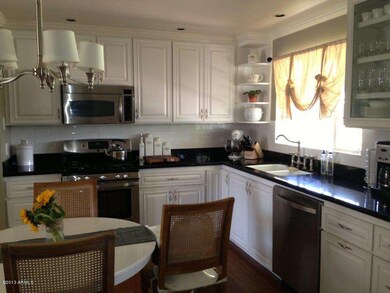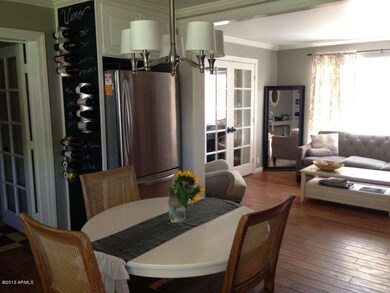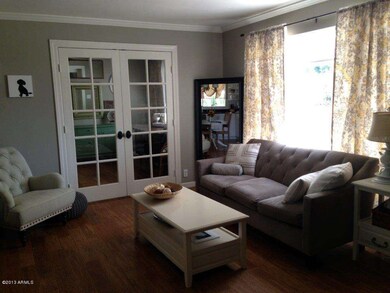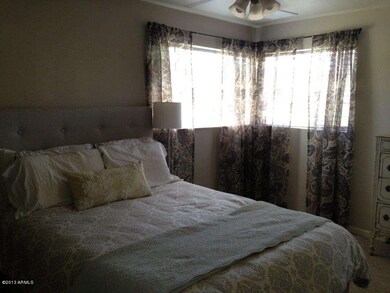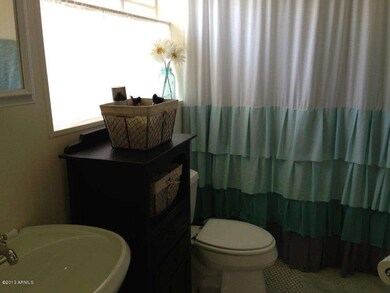
4214 N 35th Place Unit 2 Phoenix, AZ 85018
Camelback East Village NeighborhoodHighlights
- Mountain View
- Wood Flooring
- No HOA
- Phoenix Coding Academy Rated A
- 1 Fireplace
- Covered patio or porch
About This Home
As of December 2024***ARCADIA LITE DOLL HOUSE ON TREE-LINED STREET***TURN-KEY REMODEL ON INTERIOR LOT FEATURES MODEL KITCHEN W/STAINLESS APPLIANCES AND CUSTOM CABINETS. 5'' PLANK HARDWOOD FLOORS, CROWN MOLDING, COZY FIREPLACE, CANNED LIGHTING AND LARGE INSIDE LAUNDRY WITH PANTRY. NEUTRAL CARPET, MASTER BATHROOM HAS TUB/SHOWER WITH MARBLE SURROUND, PARK-LIKE BACKYARD WITH MATURE TREES, LARGE COVERED PATIO WITH SLATE AND BRICK. EXTRA OUTDOOR STORAGE SHED. WALKING DISTANCE TO LGO. THIS IS NOT AN INVESTOR FLIP. THIS IS A BEAUTIFUL HOME, READY TO GO AND PRICED TO SELL.
Last Agent to Sell the Property
Shawn Bellamak
Bellamak Realty License #BR523891000
Home Details
Home Type
- Single Family
Est. Annual Taxes
- $1,500
Year Built
- Built in 1953
Lot Details
- 6,050 Sq Ft Lot
- Block Wall Fence
- Front and Back Yard Sprinklers
- Grass Covered Lot
Parking
- 2 Open Parking Spaces
Home Design
- Wood Frame Construction
- Composition Roof
- Block Exterior
Interior Spaces
- 1,300 Sq Ft Home
- 1-Story Property
- Ceiling Fan
- 1 Fireplace
- Mountain Views
- Security System Owned
Kitchen
- Eat-In Kitchen
- Dishwasher
Flooring
- Wood
- Carpet
- Laminate
- Tile
Bedrooms and Bathrooms
- 3 Bedrooms
- Primary Bathroom is a Full Bathroom
- 2 Bathrooms
Laundry
- Laundry in unit
- Washer and Dryer Hookup
Outdoor Features
- Covered patio or porch
- Outdoor Storage
Schools
- Creighton Elementary School
- Camelback High School
Utilities
- Refrigerated Cooling System
- Cable TV Available
Community Details
- No Home Owners Association
- Association fees include no fees
- Palms Parkway 2 Subdivision
Listing and Financial Details
- Tax Lot 154
- Assessor Parcel Number 170-30-160
Map
Home Values in the Area
Average Home Value in this Area
Property History
| Date | Event | Price | Change | Sq Ft Price |
|---|---|---|---|---|
| 12/06/2024 12/06/24 | Sold | $765,000 | 0.0% | $560 / Sq Ft |
| 11/12/2024 11/12/24 | For Sale | $765,000 | 0.0% | $560 / Sq Ft |
| 11/04/2024 11/04/24 | Pending | -- | -- | -- |
| 10/31/2024 10/31/24 | For Sale | $765,000 | +68.5% | $560 / Sq Ft |
| 09/03/2020 09/03/20 | Sold | $454,000 | +1.1% | $333 / Sq Ft |
| 07/24/2020 07/24/20 | For Sale | $449,000 | +72.7% | $329 / Sq Ft |
| 07/02/2013 07/02/13 | Sold | $260,000 | +4.0% | $200 / Sq Ft |
| 06/03/2013 06/03/13 | Pending | -- | -- | -- |
| 05/29/2013 05/29/13 | For Sale | $249,900 | -- | $192 / Sq Ft |
Tax History
| Year | Tax Paid | Tax Assessment Tax Assessment Total Assessment is a certain percentage of the fair market value that is determined by local assessors to be the total taxable value of land and additions on the property. | Land | Improvement |
|---|---|---|---|---|
| 2025 | $2,839 | $24,726 | -- | -- |
| 2024 | $2,806 | $23,548 | -- | -- |
| 2023 | $2,806 | $42,800 | $8,560 | $34,240 |
| 2022 | $2,687 | $32,830 | $6,560 | $26,270 |
| 2021 | $2,787 | $31,560 | $6,310 | $25,250 |
| 2020 | $2,715 | $29,870 | $5,970 | $23,900 |
| 2019 | $2,699 | $25,830 | $5,160 | $20,670 |
| 2018 | $2,641 | $24,120 | $4,820 | $19,300 |
| 2017 | $2,533 | $22,020 | $4,400 | $17,620 |
| 2016 | $2,007 | $18,970 | $3,790 | $15,180 |
| 2015 | $1,871 | $17,130 | $3,420 | $13,710 |
Mortgage History
| Date | Status | Loan Amount | Loan Type |
|---|---|---|---|
| Open | $612,000 | New Conventional | |
| Closed | $612,000 | New Conventional | |
| Previous Owner | $67,000 | New Conventional | |
| Previous Owner | $280,000 | Credit Line Revolving | |
| Previous Owner | $440,380 | New Conventional | |
| Previous Owner | $147,000 | New Conventional | |
| Previous Owner | $157,000 | New Conventional | |
| Previous Owner | $208,000 | New Conventional | |
| Previous Owner | $170,538 | FHA | |
| Previous Owner | $248,750 | FHA | |
| Previous Owner | $261,000 | New Conventional | |
| Previous Owner | $321,600 | Purchase Money Mortgage | |
| Previous Owner | $80,400 | Stand Alone Second | |
| Previous Owner | $260,000 | New Conventional | |
| Previous Owner | $180,000 | Purchase Money Mortgage | |
| Previous Owner | $15,000 | Unknown | |
| Previous Owner | $125,400 | New Conventional |
Deed History
| Date | Type | Sale Price | Title Company |
|---|---|---|---|
| Warranty Deed | $765,000 | Pioneer Title Agency | |
| Warranty Deed | $765,000 | Pioneer Title Agency | |
| Warranty Deed | $454,000 | American Title Svc Agcy Llc | |
| Cash Sale Deed | $260,000 | Magnus Title Agency | |
| Special Warranty Deed | $175,000 | Stewart Title & Trust Of Pho | |
| Quit Claim Deed | -- | None Available | |
| Trustee Deed | $269,570 | None Available | |
| Interfamily Deed Transfer | -- | Accommodation | |
| Warranty Deed | $290,000 | Security Title Agency | |
| Quit Claim Deed | -- | Great American Title Agency | |
| Warranty Deed | $325,000 | Equity Title Agency Inc | |
| Interfamily Deed Transfer | -- | Security Title Agency | |
| Warranty Deed | $132,000 | Capital Title Agency |
Similar Homes in Phoenix, AZ
Source: Arizona Regional Multiple Listing Service (ARMLS)
MLS Number: 4944076
APN: 170-30-160
- 4201 N 35th St Unit 1
- 4134 N 35th St
- 4215 N 34th St
- 3530 E Glenrosa Ave
- 3517 E Monterosa St
- 4132 N 34th Place
- 4225 N 36th St Unit 24
- 3538 E Glenrosa Ave
- 3637 E Monterosa St Unit 3
- 3637 E Monterosa St Unit 5
- 3650 E Montecito Ave Unit 4
- 4020 N 34th St
- 3737 E Turney Ave
- 3737 E Turney Ave Unit 206
- 4007 N 34th St
- 3411 E Sells Dr
- 3714 E Amelia Ave
- 4206 N 38th St Unit 3
- 3616 E Fairmount Ave
- 3640 E Fairmount Ave

