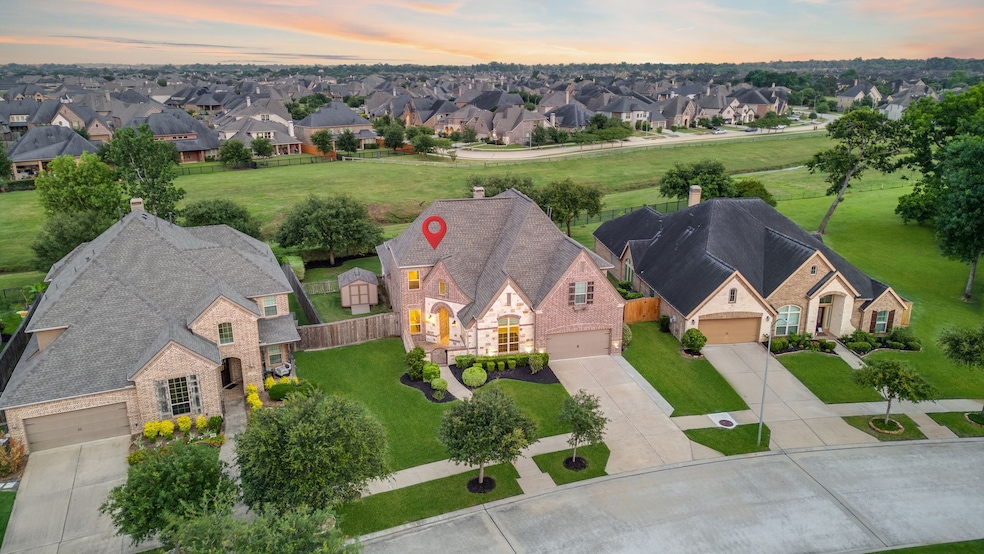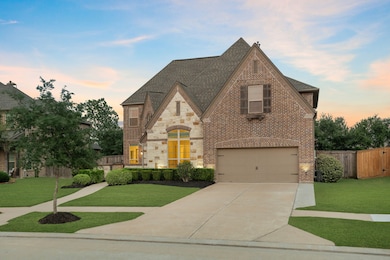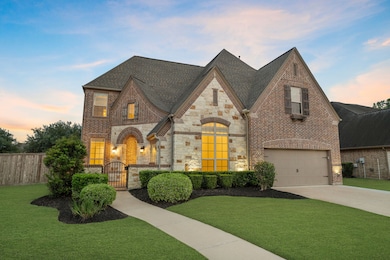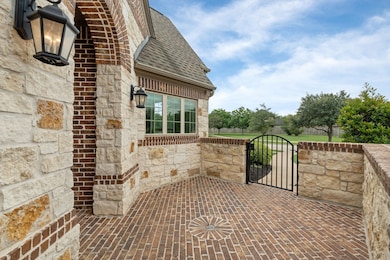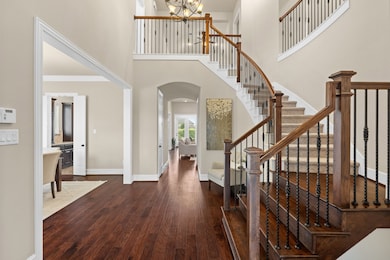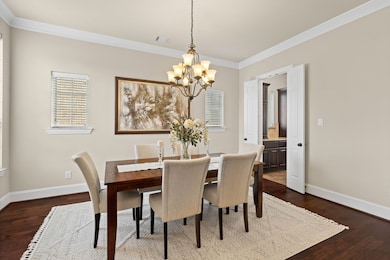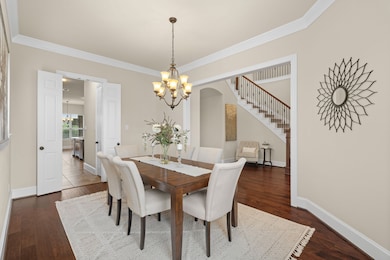
4215 Orchard Arbor Ln Sugar Land, TX 77479
Riverstone NeighborhoodEstimated payment $5,873/month
Highlights
- Tennis Courts
- River View
- Deck
- First Colony Middle School Rated A
- Green Roof
- 4-minute walk to Tamarino Park
About This Home
Stunning 5-Bed Highland Home in Riverstone – No Backyard Neighbors! This beautifully designed home offers 5 beds, 5.5 baths, & a striking brick & stone exterior. Inside, enjoy wood floors, high ceilings, and an open-concept kitchen/living/dining area w/granite countertops, Lg island, gas cooktop, two (2) dishwashers, & walk-in pantry. The private owner’s suite is on the 1st floor w/a spa-like bath & Lg walk-in closet. Also downstairs: a guest suite, study w/French doors, & formal dining room. Upstairs features a spacious game room w/wet bar, soundproof media room w/built-in surround sound, & 3 bedrooms with en-suite baths. The Texas-sized covered patio includes an outdoor kitchen – all backing to open views with no rear neighbors. Extras: sprinkler system, French drain tied-in gutters, full-home generator, & outdoor shed. See attached list for more features! Close to shopping, medical & major roads. Schedule your private showing today!
Home Details
Home Type
- Single Family
Est. Annual Taxes
- $14,661
Year Built
- Built in 2013
Lot Details
- 0.28 Acre Lot
- Northwest Facing Home
- Sprinkler System
- Back Yard Fenced and Side Yard
HOA Fees
- $109 Monthly HOA Fees
Parking
- 3 Car Attached Garage
Home Design
- Traditional Architecture
- Brick Exterior Construction
- Slab Foundation
- Composition Roof
- Wood Siding
- Stone Siding
- Radiant Barrier
Interior Spaces
- 4,488 Sq Ft Home
- 2-Story Property
- Wet Bar
- Wired For Sound
- Crown Molding
- High Ceiling
- Ceiling Fan
- Wood Burning Fireplace
- Gas Log Fireplace
- Insulated Doors
- Formal Entry
- Family Room Off Kitchen
- Living Room
- Breakfast Room
- Dining Room
- Home Office
- Game Room
- Utility Room
- River Views
Kitchen
- Walk-In Pantry
- Butlers Pantry
- <<convectionOvenToken>>
- Gas Cooktop
- <<microwave>>
- Dishwasher
- Kitchen Island
- Granite Countertops
- Disposal
Flooring
- Engineered Wood
- Carpet
- Tile
Bedrooms and Bathrooms
- 5 Bedrooms
- En-Suite Primary Bedroom
- Double Vanity
- <<bathWSpaHydroMassageTubToken>>
- <<tubWithShowerToken>>
- Separate Shower
Laundry
- Dryer
- Washer
Home Security
- Security System Owned
- Fire and Smoke Detector
Eco-Friendly Details
- Green Roof
- ENERGY STAR Qualified Appliances
- Energy-Efficient Windows with Low Emissivity
- Energy-Efficient HVAC
- Energy-Efficient Insulation
- Energy-Efficient Doors
- Energy-Efficient Thermostat
- Ventilation
Outdoor Features
- Tennis Courts
- Balcony
- Deck
- Covered patio or porch
- Outdoor Kitchen
- Shed
Schools
- Sonal Bhuchar Elementary School
- First Colony Middle School
- Elkins High School
Utilities
- Central Heating and Cooling System
- Heating System Uses Gas
- Programmable Thermostat
- Power Generator
- Water Softener is Owned
Community Details
Overview
- Riverstone Homeowners Association, Phone Number (281) 778-2222
- Built by Highland Homes
- Riverstone Subdivision
- Greenbelt
Recreation
- Community Pool
Map
Home Values in the Area
Average Home Value in this Area
Tax History
| Year | Tax Paid | Tax Assessment Tax Assessment Total Assessment is a certain percentage of the fair market value that is determined by local assessors to be the total taxable value of land and additions on the property. | Land | Improvement |
|---|---|---|---|---|
| 2023 | $13,104 | $614,526 | $0 | $623,568 |
| 2022 | $13,209 | $558,660 | $0 | $562,010 |
| 2021 | $13,575 | $507,870 | $96,100 | $411,770 |
| 2020 | $13,527 | $500,370 | $96,100 | $404,270 |
| 2019 | $14,769 | $498,280 | $87,360 | $410,920 |
| 2018 | $14,103 | $475,000 | $87,360 | $387,640 |
| 2017 | $15,484 | $517,170 | $87,360 | $429,810 |
| 2016 | $16,147 | $539,300 | $87,360 | $451,940 |
| 2015 | $9,009 | $540,480 | $87,360 | $453,120 |
| 2014 | $8,393 | $457,440 | $87,360 | $370,080 |
Property History
| Date | Event | Price | Change | Sq Ft Price |
|---|---|---|---|---|
| 07/10/2025 07/10/25 | Price Changed | $820,000 | -2.4% | $183 / Sq Ft |
| 06/12/2025 06/12/25 | Price Changed | $840,000 | -4.0% | $187 / Sq Ft |
| 05/22/2025 05/22/25 | For Sale | $875,000 | -- | $195 / Sq Ft |
Purchase History
| Date | Type | Sale Price | Title Company |
|---|---|---|---|
| Vendors Lien | -- | Select Title Llc | |
| Vendors Lien | -- | None Available | |
| Deed | -- | -- | |
| Deed | -- | -- |
Mortgage History
| Date | Status | Loan Amount | Loan Type |
|---|---|---|---|
| Open | $354,346 | New Conventional | |
| Previous Owner | $389,050 | New Conventional |
Similar Homes in Sugar Land, TX
Source: Houston Association of REALTORS®
MLS Number: 67405553
APN: 6883-04-004-0110-907
- 6518 Nicholas Trail
- 6223 Duke Trail Ln
- 6210 S Tamarino Park Ln
- 3902 Birch Vale Ln
- 6114 S Tamarino Park Ln
- 6507 Loralie Ln
- 5918 Emmit Creek Ln
- 4403 Lodge Vine Ct
- 4410 Lodge Vine Ct
- 4203 Scenic Valley Ln
- 4219 Scenic Valley Ln
- 4511 Hickory Branch Ln
- 10315 Forest Lake Dr
- 1942 Olivos St
- 2015 Olivos St
- 2019 Olivos St
- 4122 Scenic Valley Ln
- 4419 Morning Cloud Ln
- 4615 Montcliff Bend Ln
- 4015 Pearl Pass Ln
- 4419 Montcliff Bend Ct
- 5919 Solara Ledge Ln
- 6223 Falling Briar Ln
- 6638 Miller Shadow Ln
- 4203 Scenic Valley Ln
- 1942 Olivos St
- 1550 Park Path Dr
- 1418 Revolution Way
- 2019 Olivos St
- 6707 Miller Shadow Ln
- 4211 Turtle Trails Ln
- 4026 Turtle Trails Ln
- 4603 Morning Cloud Ln
- 6915 Moreleigh Branch Dr
- 5619 Honey Brook Ct
- 3523 Canton Hills Ln
- 7015 Baitland Dr
- 7303 Enchanted Rock Ln
- 5551 Twin Rivers Ln
- 7010 Stevenson Dr
