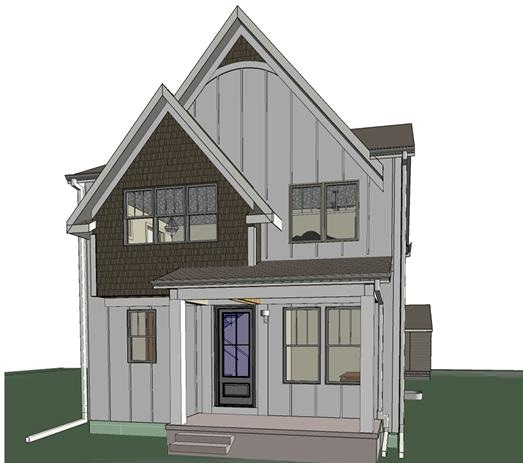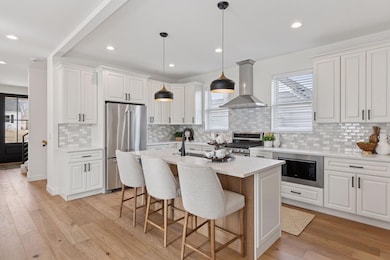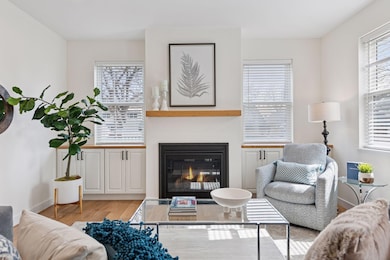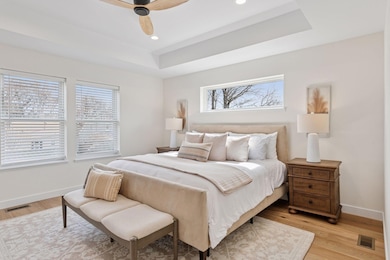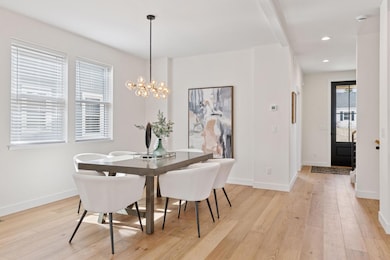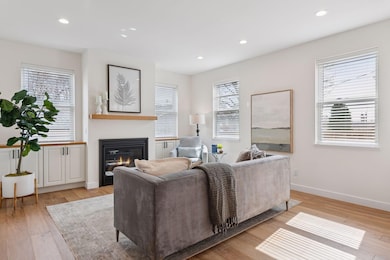4217 27th Ave S Minneapolis, MN 55406
Standish NeighborhoodEstimated payment $4,563/month
Highlights
- New Construction
- Loft
- No HOA
- City View
- Mud Room
- 5-minute walk to Lake Hiawatha Park
About This Home
Welcome to this amazing new build opportunity from ICON Homes. Your new home will sit in an absolutely amazing location, just a short walk to the lake, the creek, the community pickleball and tennis courts, as well as the great amenities of 28th and 42nd! Angry Catfish, A Baker's Wife's Pastry Shop, Buster's On 28th, Northern Coffeeworks, and Bill's Garden Chinese Gourmet, ALL just around the block from your front door! With this amazing location, coupled with the amazing quality of a modern ICON home, you get the best of both worlds. Live in the city and enjoy all the new home features of the 'burbs, as well as truly high efficiency home comforts. ICON Homes uses the newest ICF (Insulated Concrete Forms) foundation technology, as well as many other cutting edge construction methods and materials, to deliver a highly efficient, high performance, and extra comfortable home. Your main level features hardwood floors, amazing windows with south and west exposure, and a layout that is a thing of beauty. With a gourmet kitchen, built-in fireplace wall, roomy mudroom, and home office, the main level has everything you have been dreaming about. Upstairs, your open loft gives you another flexible space for a second home office, a library room, or an entertaining and gaming space. The primary suite has an amazing luxurious bathroom with a gigantic walk-in tile shower. Two more bedrooms, a large bathroom, and a large laundry room round out your upper level space.
In the lower level, your 4th bedroom and bathroom create a great guest suite, and the expansive family room gives you space for just about any layout you can image. A separate nook at the base of the stairs can serve as the perfect workout area or even a kids play space or a home office area. Your options are endless.
You may even choose to add a beautiful wet bar in the basement, for even more entertaining and relaxation in your new home.
Grab this opportunity now, and you can even choose many finishes that allow you to make this home EXACTLY match your perfect taste.
Home Details
Home Type
- Single Family
Est. Annual Taxes
- $1,070
Year Built
- Built in 2025 | New Construction
Lot Details
- 5,663 Sq Ft Lot
- Lot Dimensions are 43x126
- Few Trees
Parking
- 2 Car Garage
- Garage Door Opener
Home Design
- Pitched Roof
- Wood Siding
- Metal Siding
Interior Spaces
- 2-Story Property
- Gas Fireplace
- Mud Room
- Family Room
- Living Room with Fireplace
- Dining Room
- Home Office
- Loft
- Storage Room
- City Views
Kitchen
- Range
- Microwave
- Dishwasher
- Stainless Steel Appliances
- ENERGY STAR Qualified Appliances
- Disposal
- The kitchen features windows
Bedrooms and Bathrooms
- 4 Bedrooms
- Walk-In Closet
Laundry
- Laundry Room
- Dryer
- Washer
Finished Basement
- Basement Fills Entire Space Under The House
- Drainage System
- Sump Pump
- Drain
- Basement Storage
- Basement Window Egress
Utilities
- Forced Air Heating and Cooling System
- Vented Exhaust Fan
- 150 Amp Service
- Gas Water Heater
Additional Features
- Air Exchanger
- Sod Farm
Community Details
- No Home Owners Association
- Built by ICON HOMES LLC
- Rice Lake Terrace Add Subdivision
Listing and Financial Details
- Property Available on 3/27/26
- Assessor Parcel Number 1202824420091
Map
Home Values in the Area
Average Home Value in this Area
Tax History
| Year | Tax Paid | Tax Assessment Tax Assessment Total Assessment is a certain percentage of the fair market value that is determined by local assessors to be the total taxable value of land and additions on the property. | Land | Improvement |
|---|---|---|---|---|
| 2024 | $1,070 | $258,000 | $153,000 | $105,000 |
| 2023 | $0 | $272,000 | $153,000 | $119,000 |
| 2022 | $0 | $252,000 | $120,000 | $132,000 |
| 2021 | $0 | $236,000 | $100,000 | $136,000 |
| 2020 | $0 | $223,500 | $58,500 | $165,000 |
| 2019 | $0 | $223,500 | $39,000 | $184,500 |
| 2018 | $0 | $189,500 | $39,000 | $150,500 |
| 2017 | $0 | $167,500 | $35,500 | $132,000 |
| 2016 | -- | $152,000 | $35,500 | $116,500 |
| 2015 | -- | $148,500 | $35,500 | $113,000 |
| 2014 | -- | $140,000 | $38,100 | $101,900 |
Property History
| Date | Event | Price | List to Sale | Price per Sq Ft |
|---|---|---|---|---|
| 08/15/2025 08/15/25 | For Sale | $849,780 | -- | $266 / Sq Ft |
Purchase History
| Date | Type | Sale Price | Title Company |
|---|---|---|---|
| Warranty Deed | $180,000 | Clear Skye Title | |
| Sheriffs Deed | -- | -- | |
| Warranty Deed | $124,000 | -- |
Mortgage History
| Date | Status | Loan Amount | Loan Type |
|---|---|---|---|
| Open | $491,200 | Construction |
Source: NorthstarMLS
MLS Number: 6773307
APN: 12-028-24-42-0091
- 4244 28th Ave S
- 4224 30th Ave S
- 4400 29th Ave S
- 4125 23rd Ave S
- 4416 30th Ave S
- 4126 31st Ave S
- 4452 29th Ave S
- 3941 30th Ave S
- 4524 29th Ave S
- 3920 30th Ave S
- 3900 27th Ave S
- 3014 E 39th St
- 2803 E 38th St Unit 202
- 4428 34th Ave S
- 3916 22nd Ave S
- 1910 E 42nd St
- 3936 21st Ave S
- 3860 Snelling Ave
- 3852 22nd Ave S
- 4206 19th Ave S
- 4200 S 32nd Ave
- 3815 Hiawatha Ave
- 3806 S 28th Ave
- 2325 E 38th St
- 3725 29th Ave S
- 3625 E 43rd St
- 4001 36th Ave S
- 4615 34th Ave S
- 1919 E 38th St
- 3550 E 46th St
- 3913 37th Ave S Unit 2
- 3225 E Minnehaha Pkwy
- 4215 16th Ave S
- 3120 36th Ave S
- 4540 Snelling Ave
- 4333 Bloomington Ave Unit 4335
- 4621 Snelling Ave
- 4555 Minnehaha Ave
- 4603 Minnehaha Ave
- 3829 Bloomington Ave
