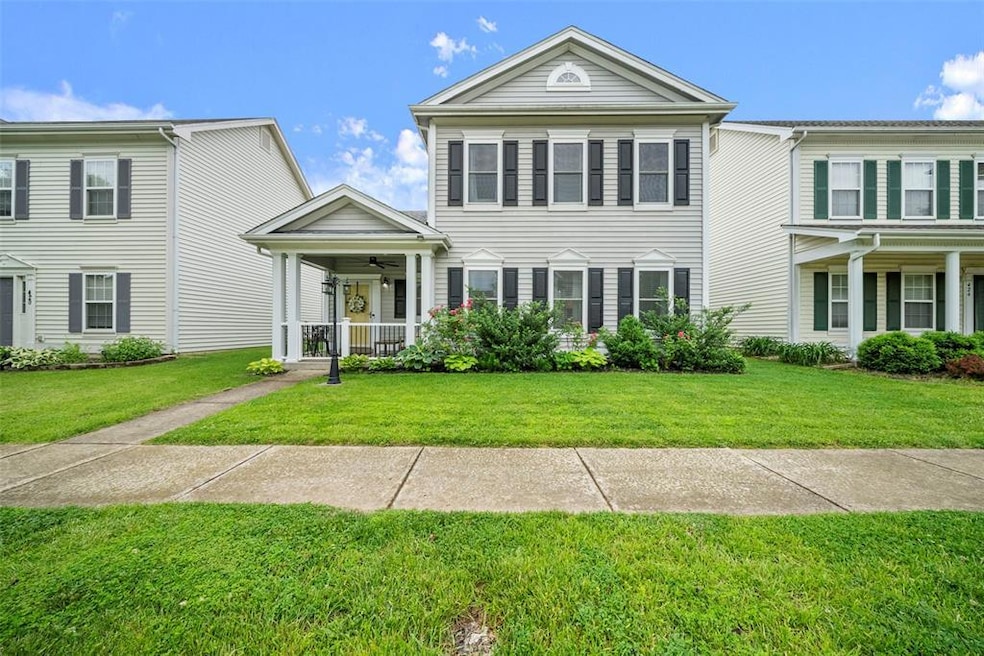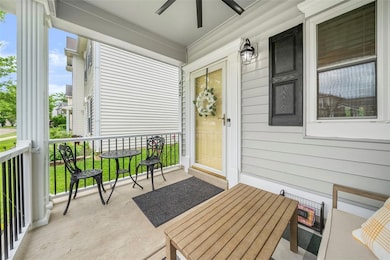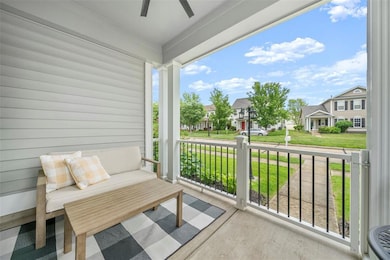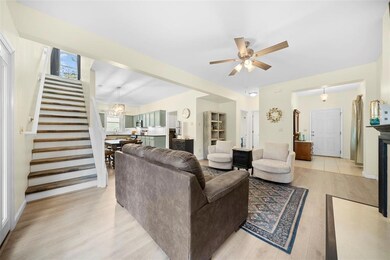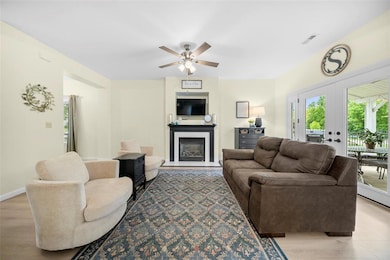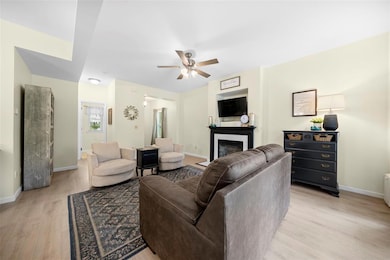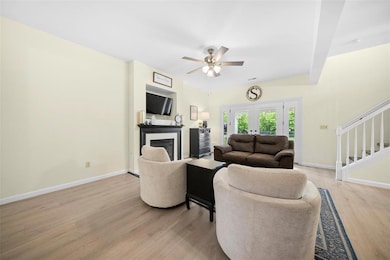
422 Covered Bridge Ln O Fallon, MO 63368
Highlights
- Recreation Room
- Traditional Architecture
- Covered patio or porch
- Twin Chimneys Elementary School Rated A
- 1 Fireplace
- 2 Car Attached Garage
About This Home
As of July 2025This Immaculate & Beautifully Updated 1.5-Story home has a fenced level yard that backs to peaceful woods for wonderful privacy. Tall 9' ceilings & updated laminate plank floors in a light oak stain make the main level feel open & welcoming. Gather in the family room w/gas fireplace & French doors that open wide to a darling covered patio. Such a great space for indoor/outdoor entertaining! Gorgeous updated kitchen features granite counters, undercabinet lighting & stainless steel appliances. Spacous main level primary suite has a big walk-in closet & private bath w/seated shower. Durable & low-maintenance laminate plank floors continue upstairs w/2 big gathering spaces in the loft & rec room w/updated, efficient mini-split heat & AC. Popular Winghaven features fun playgrounds, community gardens, BB & pickleball courts, public library & more steps from your front door. Easy access to I-64/364 & outstanding shopping & dining. Ft Zumwalt (West High) Schools. Fabulous home! See it today!
Last Agent to Sell the Property
Keller Williams Realty West License #2009011945 Listed on: 05/20/2025

Home Details
Home Type
- Single Family
Est. Annual Taxes
- $3,928
Year Built
- Built in 2003
Lot Details
- 5,663 Sq Ft Lot
- Lot Dimensions are 125'x45'
HOA Fees
- $42 Monthly HOA Fees
Parking
- 2 Car Attached Garage
- Alley Access
- Garage Door Opener
Home Design
- Traditional Architecture
- Slab Foundation
- Vinyl Siding
Interior Spaces
- 2,352 Sq Ft Home
- 1.5-Story Property
- 1 Fireplace
- French Doors
- Family Room
- Recreation Room
- Loft
- Storm Doors
Kitchen
- Microwave
- Dishwasher
- Disposal
Flooring
- Laminate
- Ceramic Tile
Bedrooms and Bathrooms
- 3 Bedrooms
Laundry
- Laundry Room
- Dryer
Outdoor Features
- Covered patio or porch
Schools
- Twin Chimneys Elem. Elementary School
- Ft. Zumwalt West Middle School
- Ft. Zumwalt West High School
Utilities
- Forced Air Heating and Cooling System
- 220 Volts
Community Details
- Association fees include maintenance parking/roads, common area maintenance
- Winghaven Residential Association
Listing and Financial Details
- Assessor Parcel Number 2-0130-9150-00-0513.0000000
Ownership History
Purchase Details
Home Financials for this Owner
Home Financials are based on the most recent Mortgage that was taken out on this home.Purchase Details
Home Financials for this Owner
Home Financials are based on the most recent Mortgage that was taken out on this home.Purchase Details
Home Financials for this Owner
Home Financials are based on the most recent Mortgage that was taken out on this home.Purchase Details
Home Financials for this Owner
Home Financials are based on the most recent Mortgage that was taken out on this home.Purchase Details
Home Financials for this Owner
Home Financials are based on the most recent Mortgage that was taken out on this home.Similar Homes in the area
Home Values in the Area
Average Home Value in this Area
Purchase History
| Date | Type | Sale Price | Title Company |
|---|---|---|---|
| Warranty Deed | -- | New Title Company Name | |
| Warranty Deed | $226,500 | Us Title Corp & Or Agcy Inc | |
| Warranty Deed | -- | Select Title Group | |
| Warranty Deed | $182,500 | Title Partners Llc | |
| Warranty Deed | -- | -- |
Mortgage History
| Date | Status | Loan Amount | Loan Type |
|---|---|---|---|
| Open | $264,000 | New Conventional | |
| Closed | $264,000 | New Conventional | |
| Previous Owner | $175,450 | New Conventional | |
| Previous Owner | $176,500 | New Conventional | |
| Previous Owner | $151,200 | New Conventional | |
| Previous Owner | $183,634 | FHA | |
| Previous Owner | $179,680 | FHA | |
| Previous Owner | $75,000 | Purchase Money Mortgage |
Property History
| Date | Event | Price | Change | Sq Ft Price |
|---|---|---|---|---|
| 07/07/2025 07/07/25 | Sold | -- | -- | -- |
| 05/25/2025 05/25/25 | Pending | -- | -- | -- |
| 05/19/2025 05/19/25 | For Sale | $375,000 | +19.0% | $159 / Sq Ft |
| 06/03/2022 06/03/22 | Sold | -- | -- | -- |
| 05/07/2022 05/07/22 | Pending | -- | -- | -- |
| 05/07/2022 05/07/22 | For Sale | $315,000 | 0.0% | $134 / Sq Ft |
| 04/25/2022 04/25/22 | Pending | -- | -- | -- |
| 04/24/2022 04/24/22 | For Sale | $315,000 | +37.3% | $134 / Sq Ft |
| 04/05/2019 04/05/19 | Sold | -- | -- | -- |
| 03/20/2019 03/20/19 | Pending | -- | -- | -- |
| 02/25/2019 02/25/19 | Price Changed | $229,500 | -2.7% | $98 / Sq Ft |
| 02/06/2019 02/06/19 | Price Changed | $235,900 | -1.7% | $100 / Sq Ft |
| 01/04/2019 01/04/19 | For Sale | $239,900 | +20.0% | $102 / Sq Ft |
| 01/25/2016 01/25/16 | Sold | -- | -- | -- |
| 01/06/2016 01/06/16 | Pending | -- | -- | -- |
| 09/01/2015 09/01/15 | For Sale | $199,900 | -- | $103 / Sq Ft |
Tax History Compared to Growth
Tax History
| Year | Tax Paid | Tax Assessment Tax Assessment Total Assessment is a certain percentage of the fair market value that is determined by local assessors to be the total taxable value of land and additions on the property. | Land | Improvement |
|---|---|---|---|---|
| 2024 | $3,928 | $61,099 | -- | -- |
| 2023 | $3,932 | $61,099 | $0 | $0 |
| 2022 | $3,325 | $48,144 | $0 | $0 |
| 2021 | $3,334 | $48,144 | $0 | $0 |
| 2020 | $3,171 | $43,617 | $0 | $0 |
| 2019 | $3,182 | $43,617 | $0 | $0 |
| 2018 | $2,783 | $36,388 | $0 | $0 |
| 2017 | $2,758 | $36,388 | $0 | $0 |
| 2016 | $2,307 | $29,322 | $0 | $0 |
| 2015 | $2,126 | $29,322 | $0 | $0 |
| 2014 | $2,099 | $29,784 | $0 | $0 |
Agents Affiliated with this Home
-
Chad Wilson

Seller's Agent in 2025
Chad Wilson
Keller Williams Realty West
(636) 229-7653
212 in this area
996 Total Sales
-
Brenda Souter

Buyer's Agent in 2025
Brenda Souter
Coldwell Banker Realty - Gundaker
(314) 583-7937
13 in this area
239 Total Sales
-
Vicki Davidson

Seller's Agent in 2022
Vicki Davidson
Coldwell Banker Realty - Gundaker
(636) 262-8801
4 in this area
24 Total Sales
-
Nathan Doerr

Seller's Agent in 2019
Nathan Doerr
Alexander Realty Inc
(636) 219-6031
9 in this area
103 Total Sales
-
Judy Hepburn
J
Seller's Agent in 2016
Judy Hepburn
Coldwell Banker Realty - Gundaker
(314) 749-3390
6 in this area
33 Total Sales
-
B
Buyer's Agent in 2016
Brenda Turner
Coldwell Banker Realty - Gundaker
Map
Source: MARIS MLS
MLS Number: MIS25033200
APN: 2-0130-9150-00-0513.0000000
- 535 Copper Meadows Ln
- 7413 Cinnamon Teal Dr
- 847 Boardwalk Springs Place
- 68 Burgundy Place Dr
- 120 Haven Ridge Ct
- 116 Haven Ridge Ct
- 102 Riparian Dr
- 141 Haven Ridge Ct
- 149 Haven Ridge Ct
- 146 Haven Ridge Ct
- 148 Haven Ridge Ct
- 391 Carriage Trail Ct
- 150 Haven Ridge Ct
- 7732 Boardwalk Tower Cir
- 725 Carriage Trail Dr
- 7711 Boardwalk Tower Cir
- 119 Hawks Haven Dr
- 134 Rockaway Dr
- 1166 Saint Theresa Dr
- 33 Horsetail Ct
