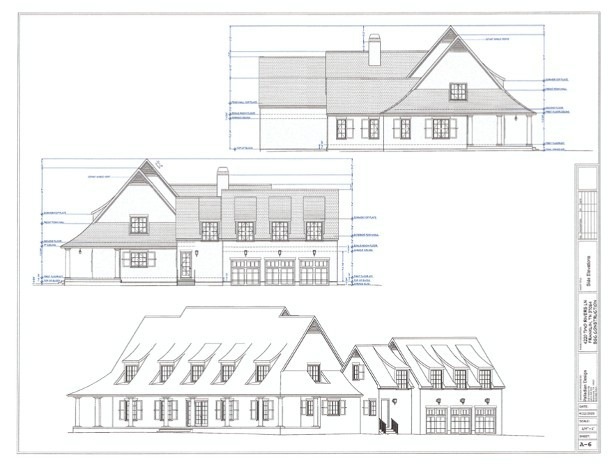
4220 Two Rivers Ln Franklin, TN 37069
Estimated Value: $2,448,000 - $5,195,989
Highlights
- River View
- Marble Flooring
- Separate Formal Living Room
- Walnut Grove Elementary School Rated A
- 1 Fireplace
- Great Room
About This Home
As of July 2021Another Baird Graham Luxury Home. 1788 sf of Porches. Gorgeous Farm House Style with Highest of Quality Finishes. Open Floor Plan. 11.94 acres backing up to the Harpeth River. Fabulous Outdoor Kitchen Area.
Last Agent to Sell the Property
C & S Residential Brokerage Phone: 6153514995 License #233938 Listed on: 06/26/2020
Home Details
Home Type
- Single Family
Est. Annual Taxes
- $3,873
Year Built
- Built in 2020
Lot Details
- 11.94 Acre Lot
- Level Lot
HOA Fees
- $100 Monthly HOA Fees
Parking
- 3 Car Attached Garage
Home Design
- Brick Exterior Construction
- Hardboard
Interior Spaces
- 6,610 Sq Ft Home
- Property has 2 Levels
- 1 Fireplace
- Great Room
- Separate Formal Living Room
- River Views
- Crawl Space
- Fire and Smoke Detector
Kitchen
- Microwave
- Dishwasher
Flooring
- Carpet
- Marble
- Tile
Bedrooms and Bathrooms
- 5 Bedrooms | 1 Main Level Bedroom
Outdoor Features
- Porch
Schools
- Walnut Grove Elementary School
- Grassland Middle School
- Franklin High School
Utilities
- Cooling Available
- Central Heating
- Heating System Uses Natural Gas
- Septic Tank
Community Details
- Two Rivers Subdivision
Listing and Financial Details
- Assessor Parcel Number 094051 01216 00006051
Ownership History
Purchase Details
Home Financials for this Owner
Home Financials are based on the most recent Mortgage that was taken out on this home.Purchase Details
Purchase Details
Home Financials for this Owner
Home Financials are based on the most recent Mortgage that was taken out on this home.Similar Homes in Franklin, TN
Home Values in the Area
Average Home Value in this Area
Purchase History
| Date | Buyer | Sale Price | Title Company |
|---|---|---|---|
| Dillaha Larry Michael | $3,100,000 | Magnolia Title & Escrow | |
| Duke Harold W | -- | -- | |
| Duke Harold W | $499,000 | -- |
Mortgage History
| Date | Status | Borrower | Loan Amount |
|---|---|---|---|
| Open | Dillaha Larry Michael | $800,000 | |
| Previous Owner | Duke Harold W | $500,000 | |
| Previous Owner | Duke Harold W | $250,000 |
Property History
| Date | Event | Price | Change | Sq Ft Price |
|---|---|---|---|---|
| 07/22/2021 07/22/21 | Sold | $3,100,000 | 0.0% | $469 / Sq Ft |
| 07/01/2020 07/01/20 | Pending | -- | -- | -- |
| 06/26/2020 06/26/20 | For Sale | $3,100,000 | +417.5% | $469 / Sq Ft |
| 12/12/2019 12/12/19 | Sold | $599,000 | 0.0% | -- |
| 11/05/2019 11/05/19 | Pending | -- | -- | -- |
| 11/05/2019 11/05/19 | For Sale | $599,000 | -- | -- |
Tax History Compared to Growth
Tax History
| Year | Tax Paid | Tax Assessment Tax Assessment Total Assessment is a certain percentage of the fair market value that is determined by local assessors to be the total taxable value of land and additions on the property. | Land | Improvement |
|---|---|---|---|---|
| 2024 | $13,653 | $726,200 | $179,475 | $546,725 |
| 2023 | $13,653 | $726,200 | $179,475 | $546,725 |
| 2022 | $13,310 | $708,000 | $179,475 | $528,525 |
| 2021 | $7,691 | $409,075 | $179,475 | $229,600 |
| 2020 | $3,722 | $167,650 | $167,650 | $0 |
| 2019 | $3,722 | $167,650 | $167,650 | $0 |
| 2018 | $3,604 | $167,650 | $167,650 | $0 |
| 2017 | $3,604 | $167,650 | $167,650 | $0 |
| 2016 | $0 | $167,650 | $167,650 | $0 |
| 2015 | -- | $127,525 | $127,525 | $0 |
| 2014 | -- | $127,525 | $127,525 | $0 |
Agents Affiliated with this Home
-
Melissa Clough

Seller's Agent in 2021
Melissa Clough
C & S Residential
(615) 351-4995
121 Total Sales
-
Andy Clough

Seller Co-Listing Agent in 2021
Andy Clough
C & S Residential
(615) 347-5316
82 Total Sales
-
Joey McCloskey

Buyer's Agent in 2021
Joey McCloskey
Gray Fox Realty
(615) 545-6018
256 Total Sales
-
Kyle Shults

Seller Co-Listing Agent in 2019
Kyle Shults
C & S Residential
(615) 804-6745
151 Total Sales
Map
Source: Realtracs
MLS Number: 2163741
APN: 051-012.16
- 1711 Old Hillsboro Rd
- 173 Riverwood Dr
- 1013 Buena Vista Dr
- 1702 Old Hillsboro Rd
- 1816 Old Natchez Trace
- 426 Cotton Ln
- 507 Arbor Dr
- 811 Highgrove Cir
- 1757 Old Hillsboro Rd
- 3718 Old Charlotte Pike
- 3021 Del Rio Pike
- 791 High Point Ridge Rd
- 431 Coburn Ln
- 345 Colt Ln
- 824 High Point Ridge Rd
- 2043 Baxter Ln
- 2019 Hamilton Way
- 5030 Penbrook Dr
- 275 Gillette Dr
- 2025 Hamilton Way
- 4220 Two Rivers Ln
- 4216 Two Rivers Ln
- 4219 Two Rivers Ln
- 4215 Two Rivers Ln
- 4224 Two Rivers Ln
- 1501 Starlight Ln
- 2305 Firefly Ct
- 4212 Two Rivers Ln
- 4232 Two Rivers Ln
- 1504 Starlight Ln
- 1508 Starlight Ln
- 4205 Two Rivers Ln
- 4208 Two Rivers Ln
- 2304 Firefly Ct
- 1507 Starlight Ln
- 2309 Firefly Ct
- 2308 Firefly Ct
- 4204 Two Rivers Ln
- 4201 Two Rivers Ln
- 1713 Old Hillsboro Rd
