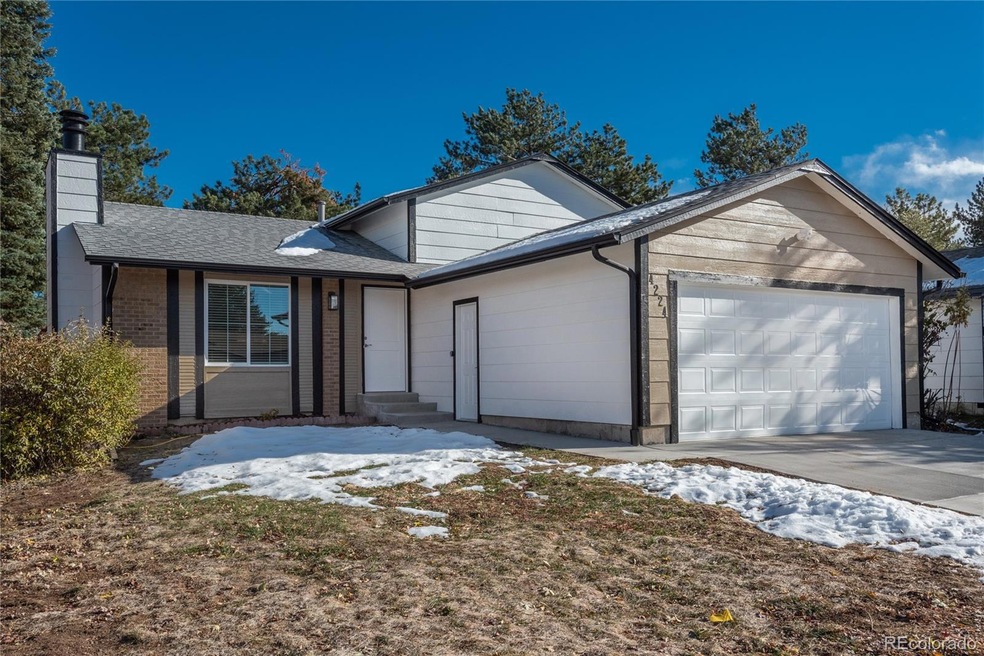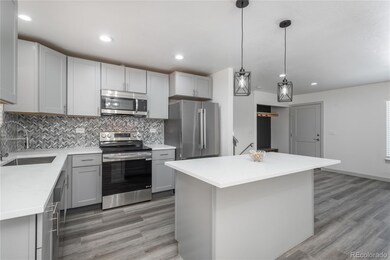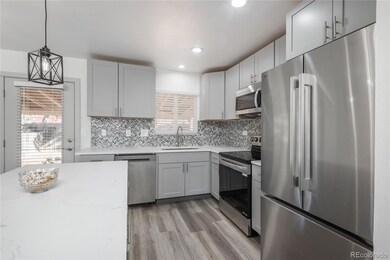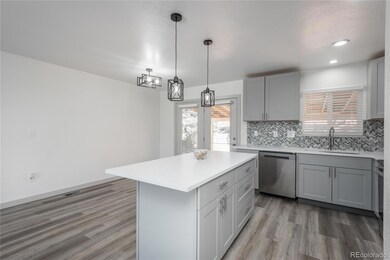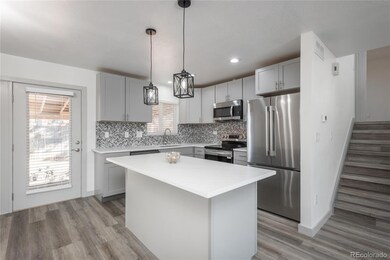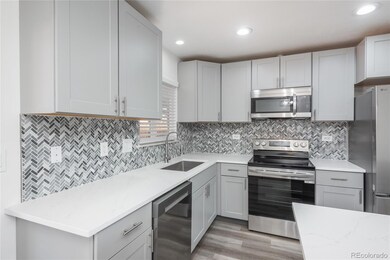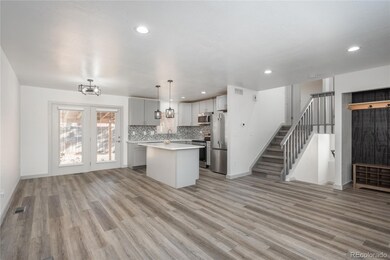
4224 S Nucla Way Aurora, CO 80013
Mission Viejo NeighborhoodHighlights
- Open Floorplan
- Traditional Architecture
- Private Yard
- Smoky Hill High School Rated A-
- Quartz Countertops
- No HOA
About This Home
As of January 2025Enjoy dining, and shopping located blocks from this stunning 4br/2ba remodel home in South Aurora. Gorgeous new LG stainless steel appliances, new tiled bathrooms, new flooring, new interior and exterior paint, new windows and blinds, new counters, and new cabinets offer an incredible, stylish 4-level home in a well-located home within the Cherry Creek School District. New concrete in the 2-car garage’s driveway and front door walkway creates a clean first impression and plenty of parking space. Inside, new vinyl flooring and interior paint are beautiful and complement the eye-catching wood-burning fireplace with mantle and contemporary tile surround in the living room. The adjoining kitchen is a dream with sleek white quartz counters and neutral wood cabinets in grey. Pendant lighting hangs above the island, and an oversized stainless steel sink is both beautiful and functional. The range with overhead microwave, fridge, and dishwasher add to the well-appointed kitchen. Abundant cabinetry provides excellent storage. A glass door adds light and leads to an attached covered patio in the fenced backyard. The upper level includes a large master bedroom and second bedroom, both with walk-in closets and ceiling fans. An upper-level full bathroom has been remodeled to include new tile and a quartz-topped vanity. The family room and a third bedroom are located on the lower level, adding to the living space of this 1824 sq ft home. The fourth bedroom is located in the basement along with the laundry room which is sporting a new washer and dryer and plenty of storage. Incredible home for an affordable price in an amenity-rich location close to great schools and nearby freeway access makes for a beautiful place to call home.
Last Agent to Sell the Property
RE/MAX Professionals Brokerage Phone: 303-325-4949 License #100029406 Listed on: 11/21/2024

Home Details
Home Type
- Single Family
Est. Annual Taxes
- $2,057
Year Built
- Built in 1980 | Remodeled
Lot Details
- 5,619 Sq Ft Lot
- West Facing Home
- Property is Fully Fenced
- Private Yard
Parking
- 2 Car Attached Garage
Home Design
- Traditional Architecture
- Tri-Level Property
- Composition Roof
- Concrete Perimeter Foundation
Interior Spaces
- Open Floorplan
- Ceiling Fan
- Wood Burning Fireplace
- Double Pane Windows
- Family Room with Fireplace
- Laminate Flooring
Kitchen
- Eat-In Kitchen
- Oven
- Range
- Microwave
- Dishwasher
- Kitchen Island
- Quartz Countertops
Bedrooms and Bathrooms
- 4 Bedrooms
- Walk-In Closet
Laundry
- Laundry in unit
- Dryer
- Washer
Finished Basement
- Bedroom in Basement
- 1 Bedroom in Basement
Home Security
- Carbon Monoxide Detectors
- Fire and Smoke Detector
Outdoor Features
- Covered patio or porch
Schools
- Mission Viejo Elementary School
- Laredo Middle School
- Smoky Hill High School
Utilities
- Forced Air Heating System
- 220 Volts
- 110 Volts
Community Details
- No Home Owners Association
- Mission Viejo Subdivision
Listing and Financial Details
- Assessor Parcel Number 031653819
Ownership History
Purchase Details
Home Financials for this Owner
Home Financials are based on the most recent Mortgage that was taken out on this home.Purchase Details
Home Financials for this Owner
Home Financials are based on the most recent Mortgage that was taken out on this home.Purchase Details
Purchase Details
Purchase Details
Purchase Details
Similar Homes in Aurora, CO
Home Values in the Area
Average Home Value in this Area
Purchase History
| Date | Type | Sale Price | Title Company |
|---|---|---|---|
| Special Warranty Deed | $500,000 | Heritage Title | |
| Special Warranty Deed | $375,000 | Fidelity National Title | |
| Interfamily Deed Transfer | -- | None Available | |
| Deed | -- | -- | |
| Deed | -- | -- | |
| Deed | -- | -- |
Mortgage History
| Date | Status | Loan Amount | Loan Type |
|---|---|---|---|
| Open | $5,000 | New Conventional | |
| Open | $425,315 | FHA |
Property History
| Date | Event | Price | Change | Sq Ft Price |
|---|---|---|---|---|
| 01/24/2025 01/24/25 | Sold | $500,000 | 0.0% | $281 / Sq Ft |
| 11/21/2024 11/21/24 | For Sale | $500,000 | +33.3% | $281 / Sq Ft |
| 07/29/2024 07/29/24 | Sold | $375,000 | -2.6% | $269 / Sq Ft |
| 07/22/2024 07/22/24 | For Sale | $385,000 | -- | $277 / Sq Ft |
Tax History Compared to Growth
Tax History
| Year | Tax Paid | Tax Assessment Tax Assessment Total Assessment is a certain percentage of the fair market value that is determined by local assessors to be the total taxable value of land and additions on the property. | Land | Improvement |
|---|---|---|---|---|
| 2024 | $2,057 | $29,741 | -- | -- |
| 2023 | $2,057 | $29,741 | $0 | $0 |
| 2022 | $1,587 | $21,907 | $0 | $0 |
| 2021 | $1,597 | $21,907 | $0 | $0 |
| 2020 | $1,673 | $23,295 | $0 | $0 |
| 2019 | $1,614 | $23,295 | $0 | $0 |
| 2018 | $1,333 | $18,079 | $0 | $0 |
| 2017 | $1,314 | $18,079 | $0 | $0 |
| 2016 | $1,191 | $15,371 | $0 | $0 |
| 2015 | $1,133 | $15,371 | $0 | $0 |
| 2014 | $979 | $11,757 | $0 | $0 |
| 2013 | -- | $11,490 | $0 | $0 |
Agents Affiliated with this Home
-
Maritza Torres

Seller's Agent in 2025
Maritza Torres
RE/MAX
(303) 325-4949
2 in this area
87 Total Sales
-
Nancy Miramontes
N
Buyer's Agent in 2025
Nancy Miramontes
Megastar Realty
(303) 539-5700
1 in this area
64 Total Sales
-
Barb Korthuis Riley

Seller's Agent in 2024
Barb Korthuis Riley
Coldwell Banker Global Luxury Denver
(303) 548-0753
1 in this area
72 Total Sales
Map
Source: REcolorado®
MLS Number: 2360811
APN: 2073-05-4-13-006
- 4146 S Mobile Cir Unit A
- 4117 S Mobile Cir Unit C
- 17212 E Oberlin Place
- 4247 S Pitkin St
- 3977 S Pitkin Way
- 4105 S Laredo Way
- 17232 E Oberlin Place
- 3984 S Pitkin Way
- 17233 E Princeton Dr
- 4063 S Quintero Way
- 4127 S Lewiston Cir
- 16650 E Nassau Dr
- 16841 E Mansfield Cir
- 4538 S Nucla St
- 4151 S Lewiston Cir
- 16812 E Mansfield Cir
- 3973 S Joplin Way
- 16149 E Rice Place Unit A
- 16120 E Radcliff Place
- 4453 S Pagosa Way
