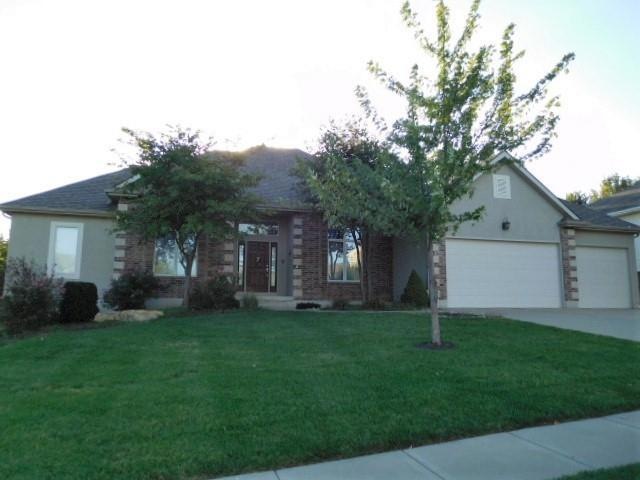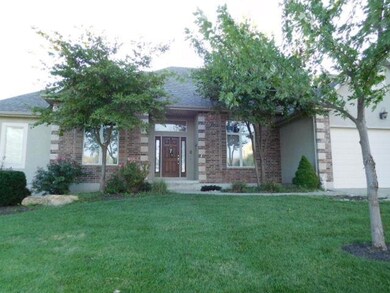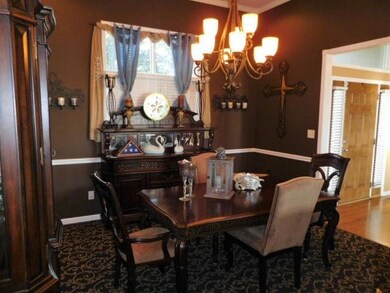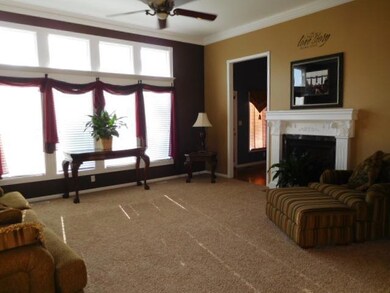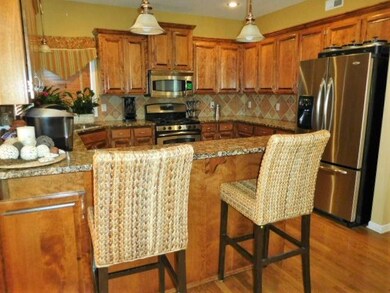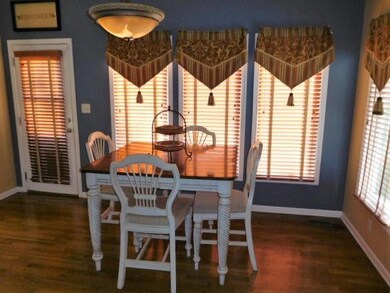
4225 NE Georgian Dr Lees Summit, MO 64064
Lee's Summit NeighborhoodEstimated Value: $544,000 - $622,000
Highlights
- Deck
- Vaulted Ceiling
- Wood Flooring
- Chapel Lakes Elementary School Rated A
- Ranch Style House
- Whirlpool Bathtub
About This Home
As of June 2016Custom home on large lot w/green space and trees behind and beside for privacy. Stucco front w/brick & stone, vinyl on other 3 sides & vinyl fence with very little exterior maintenance. Step inside to open plan, soaring ceilings, large windows. Great room has see-thru gas f/p to hearth room kitchen. Granite counters, custom backsplash, wlk/in pantry, stainless appliances including gas range. Master suite w/luxury bath, oversized jetted tub huge wlk-in tiled shower, dbl vanity w/granite top. Gorgeous formal dining room, big laundry room and huge walkout level family room. 3 spacious bedrooms and tons of unfinished storage. one bedroom is a 2nd master w/private bath & walk-in closet
Sunny brk/room w/door to deck. 2nd bedroom, full bath on main level.
Last Agent to Sell the Property
ReeceNichols - Lees Summit License #1999087937 Listed on: 09/17/2015

Home Details
Home Type
- Single Family
Est. Annual Taxes
- $5,986
Year Built
- Built in 2007
Lot Details
- Side Green Space
- Sprinkler System
- Many Trees
HOA Fees
- $32 Monthly HOA Fees
Parking
- 3 Car Attached Garage
- Garage Door Opener
Home Design
- Ranch Style House
- Traditional Architecture
- Brick Frame
- Composition Roof
- Vinyl Siding
Interior Spaces
- 3,892 Sq Ft Home
- Wet Bar: Shower Only, Ceramic Tiles, Shower Over Tub, Carpet, Ceiling Fan(s), Shades/Blinds, Walk-In Closet(s), Cathedral/Vaulted Ceiling, Double Vanity, Separate Shower And Tub, Whirlpool Tub, Wood Floor, Pantry, Partial Window Coverings, Fireplace
- Built-In Features: Shower Only, Ceramic Tiles, Shower Over Tub, Carpet, Ceiling Fan(s), Shades/Blinds, Walk-In Closet(s), Cathedral/Vaulted Ceiling, Double Vanity, Separate Shower And Tub, Whirlpool Tub, Wood Floor, Pantry, Partial Window Coverings, Fireplace
- Vaulted Ceiling
- Ceiling Fan: Shower Only, Ceramic Tiles, Shower Over Tub, Carpet, Ceiling Fan(s), Shades/Blinds, Walk-In Closet(s), Cathedral/Vaulted Ceiling, Double Vanity, Separate Shower And Tub, Whirlpool Tub, Wood Floor, Pantry, Partial Window Coverings, Fireplace
- Skylights
- See Through Fireplace
- Gas Fireplace
- Thermal Windows
- Shades
- Plantation Shutters
- Drapes & Rods
- Great Room with Fireplace
- Family Room
- Formal Dining Room
- Den
- Fire and Smoke Detector
Kitchen
- Breakfast Room
- Gas Oven or Range
- Dishwasher
- Stainless Steel Appliances
- Granite Countertops
- Laminate Countertops
- Wood Stained Kitchen Cabinets
- Disposal
Flooring
- Wood
- Wall to Wall Carpet
- Linoleum
- Laminate
- Stone
- Ceramic Tile
- Luxury Vinyl Plank Tile
- Luxury Vinyl Tile
Bedrooms and Bathrooms
- 5 Bedrooms
- Cedar Closet: Shower Only, Ceramic Tiles, Shower Over Tub, Carpet, Ceiling Fan(s), Shades/Blinds, Walk-In Closet(s), Cathedral/Vaulted Ceiling, Double Vanity, Separate Shower And Tub, Whirlpool Tub, Wood Floor, Pantry, Partial Window Coverings, Fireplace
- Walk-In Closet: Shower Only, Ceramic Tiles, Shower Over Tub, Carpet, Ceiling Fan(s), Shades/Blinds, Walk-In Closet(s), Cathedral/Vaulted Ceiling, Double Vanity, Separate Shower And Tub, Whirlpool Tub, Wood Floor, Pantry, Partial Window Coverings, Fireplace
- 4 Full Bathrooms
- Double Vanity
- Whirlpool Bathtub
- Bathtub with Shower
Finished Basement
- Walk-Out Basement
- Basement Fills Entire Space Under The House
- Sub-Basement: Bathroom 1
- Bedroom in Basement
Outdoor Features
- Deck
- Enclosed patio or porch
Schools
- Voy Spears Elementary School
- Blue Springs South High School
Utilities
- Zoned Heating and Cooling
- Heat Pump System
- Back Up Gas Heat Pump System
Listing and Financial Details
- Assessor Parcel Number 43-620-01-98-00-0-00-000
Community Details
Overview
- Association fees include trash pick up
- Savannah Ridge Subdivision
Recreation
- Community Pool
Ownership History
Purchase Details
Home Financials for this Owner
Home Financials are based on the most recent Mortgage that was taken out on this home.Purchase Details
Home Financials for this Owner
Home Financials are based on the most recent Mortgage that was taken out on this home.Purchase Details
Home Financials for this Owner
Home Financials are based on the most recent Mortgage that was taken out on this home.Purchase Details
Home Financials for this Owner
Home Financials are based on the most recent Mortgage that was taken out on this home.Similar Homes in the area
Home Values in the Area
Average Home Value in this Area
Purchase History
| Date | Buyer | Sale Price | Title Company |
|---|---|---|---|
| Wells Colin A | -- | Kansas City Title | |
| Candillo Richard D | -- | First American Title | |
| Duffey Kevin M | -- | Security Land Title Company | |
| Kevin Duffey Construction Inc | -- | Security Land Title Company |
Mortgage History
| Date | Status | Borrower | Loan Amount |
|---|---|---|---|
| Open | Wells Colin A | $338,000 | |
| Closed | Wells Colin A | $346,655 | |
| Previous Owner | Candillo Richard | $58,500 | |
| Previous Owner | Candillo Richard D | $313,600 | |
| Previous Owner | Duffey Kevin M | $249,000 | |
| Previous Owner | Kevin Duffey Construction Inc | $54,000 |
Property History
| Date | Event | Price | Change | Sq Ft Price |
|---|---|---|---|---|
| 06/17/2016 06/17/16 | Sold | -- | -- | -- |
| 04/13/2016 04/13/16 | Pending | -- | -- | -- |
| 09/17/2015 09/17/15 | For Sale | $385,000 | -- | $99 / Sq Ft |
Tax History Compared to Growth
Tax History
| Year | Tax Paid | Tax Assessment Tax Assessment Total Assessment is a certain percentage of the fair market value that is determined by local assessors to be the total taxable value of land and additions on the property. | Land | Improvement |
|---|---|---|---|---|
| 2024 | $7,187 | $95,570 | $11,364 | $84,206 |
| 2023 | $7,187 | $95,570 | $12,244 | $83,326 |
| 2022 | $7,019 | $82,650 | $10,279 | $72,371 |
| 2021 | $7,012 | $82,650 | $10,279 | $72,371 |
| 2020 | $6,750 | $78,685 | $10,279 | $68,406 |
| 2019 | $6,543 | $78,685 | $10,279 | $68,406 |
| 2018 | $6,133 | $71,545 | $11,227 | $60,318 |
| 2017 | $5,995 | $71,545 | $11,227 | $60,318 |
| 2016 | $5,995 | $70,167 | $10,716 | $59,451 |
| 2014 | $5,989 | $69,654 | $10,716 | $58,938 |
Agents Affiliated with this Home
-
Rob Ellerman

Seller's Agent in 2016
Rob Ellerman
ReeceNichols - Lees Summit
(816) 304-4434
1,185 in this area
5,195 Total Sales
-
Denise Sanker

Seller Co-Listing Agent in 2016
Denise Sanker
ReeceNichols - Lees Summit
(816) 679-8336
101 in this area
293 Total Sales
-
Karen Mehl
K
Buyer's Agent in 2016
Karen Mehl
KLM Company
(816) 277-1914
5 Total Sales
Map
Source: Heartland MLS
MLS Number: 1958645
APN: 43-620-01-98-00-0-00-000
- 1500 NE Park Springs Terrace
- 4304 NE Hideaway Dr
- 4367 NE Hideaway Dr
- 1528 NE Park Springs Dr
- 1504 NE Stewart Place
- 1505 NE Stewart Ct
- 1600 NE Park Springs Terrace
- 1517 NE Stewart Ct
- 4312 NE Hideaway Dr
- 1405 NE Piedmont Dr
- 4205 NE Overbrook Dr
- 4416 NE Shadow Valley Cir
- 1201 NE Piedmont Dr
- 1205 NE Piedmont Dr
- 1209 NE Piedmont Dr
- 1213 NE Piedmont Dr
- 1217 NE Piedmont Dr
- 1216 NE Piedmont Dr
- 1212 NE Piedmont Dr
- 1208 NE Piedmont Dr
- 4225 NE Georgian Dr
- 4221 NE Georgian Dr
- 1437 NE Tara Ct
- 4217 NE Georgian Dr
- 1436 NE Tara Dr
- 1416 NE Georgian Place
- 1501 NE Daltons Ridge Dr
- 4213 NE Georgian Dr
- 1433 NE Tara Ct
- 1433 NE Tara Ct
- 1441 NE Daltons Ridge Dr
- 1432 NE Tara Dr
- 4220 NE Hideaway Dr
- 1412 NE Georgian Place
- 1500 NE Daltons Ridge Dr
- 1437 NE Daltons Ridge Dr
- 4315 NE Park Trails Ct
- 1429 NE Tara Ct
- 1428 NE Tara Dr
- 4371 NE Hideaway Dr
