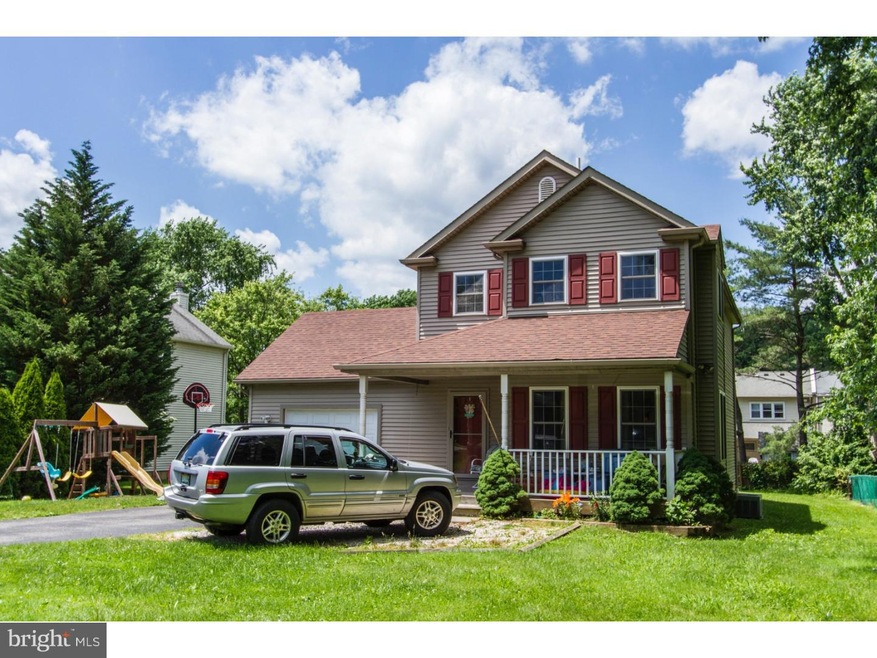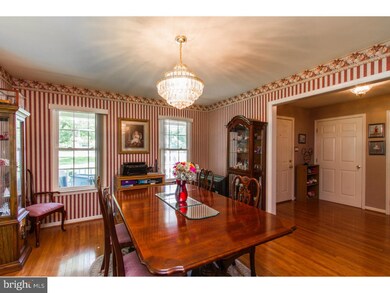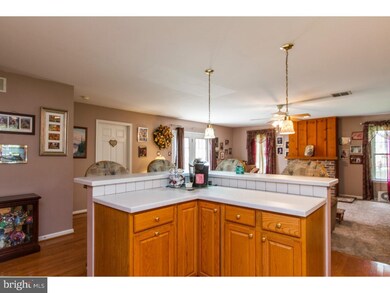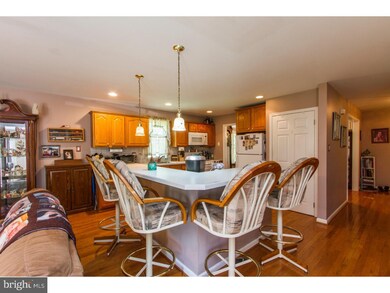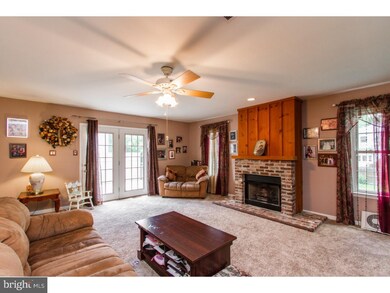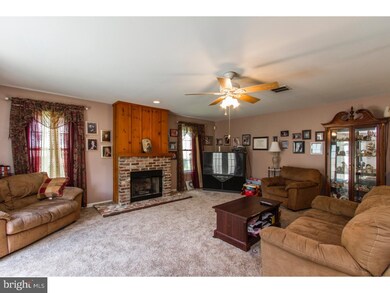
4230 Concord Rd Aston, PA 19014
Aston NeighborhoodEstimated Value: $518,000 - $585,000
Highlights
- Colonial Architecture
- No HOA
- Living Room
- 1 Fireplace
- Breakfast Area or Nook
- Laundry Room
About This Home
As of September 2016This 16 year young home with almost 2,500 square feet is situated far back off the road and is a must-see! Quaint front porch greets you as you arrive and is perfect for entertaining or relaxing. Enter into the foyer and be impressed by what you see. Handsome dining room to the right and spacious, open concept kitchen and living room ahead. Plenty of counter space for cooking, eating (fits 5 bar stools) and entertaining. Spacious, carpeted living room room off the kitchen with gas fireplace and access to the rear deck! Half bath off the living room. Upstairs find washer and dryer in a closeted area, complete with hanging bars and shelves. Large, Master bedroom with 2 closets, one is a walk-in closet plus a private full bath with tub. 2 more generously sized bedrooms, each with great closet space and a hall bath. Downstairs the basement is nicely finished with a spacious TV/Family Room room, storage AND an additional bedroom. 1 car garage, flat, spacious rear and front yard, close to everything! Original owner who has lovingly cared for the home throughout her ownership. Come tour this home before it's gone! Great price for all this house. Make your appointment today!
Home Details
Home Type
- Single Family
Est. Annual Taxes
- $5,623
Year Built
- Built in 1999
Lot Details
- 0.34 Acre Lot
- Level Lot
- Back and Front Yard
- Property is in good condition
Home Design
- Colonial Architecture
- Vinyl Siding
Interior Spaces
- 2,480 Sq Ft Home
- Property has 2 Levels
- 1 Fireplace
- Family Room
- Living Room
- Dining Room
- Finished Basement
- Basement Fills Entire Space Under The House
- Breakfast Area or Nook
Bedrooms and Bathrooms
- 4 Bedrooms
- En-Suite Primary Bedroom
- 2.5 Bathrooms
Laundry
- Laundry Room
- Laundry on upper level
Parking
- 3 Open Parking Spaces
- 4 Parking Spaces
- Driveway
Schools
- Northley Middle School
- Sun Valley High School
Utilities
- Forced Air Heating and Cooling System
- Heating System Uses Oil
- 200+ Amp Service
- Natural Gas Water Heater
Community Details
- No Home Owners Association
- Concord Hills Subdivision
Listing and Financial Details
- Tax Lot 170-001
- Assessor Parcel Number 02-00-00581-03
Ownership History
Purchase Details
Home Financials for this Owner
Home Financials are based on the most recent Mortgage that was taken out on this home.Purchase Details
Similar Homes in the area
Home Values in the Area
Average Home Value in this Area
Purchase History
| Date | Buyer | Sale Price | Title Company |
|---|---|---|---|
| Guyer Tiffany | $270,000 | None Available | |
| Sanbe Debra A | $159,000 | -- |
Mortgage History
| Date | Status | Borrower | Loan Amount |
|---|---|---|---|
| Open | Guyer Tiffany | $252,788 | |
| Closed | Guyer Tiffany A | $255,600 | |
| Closed | Guyer Tiffany | $264,458 | |
| Closed | Guyer Tiffany | $265,109 | |
| Previous Owner | Sanbe Debra A | $167,684 | |
| Previous Owner | Sanbe Debra A | $144,000 | |
| Previous Owner | Sanbe Debra A | $90,000 |
Property History
| Date | Event | Price | Change | Sq Ft Price |
|---|---|---|---|---|
| 09/15/2016 09/15/16 | Sold | $270,000 | 0.0% | $109 / Sq Ft |
| 08/24/2016 08/24/16 | Pending | -- | -- | -- |
| 06/28/2016 06/28/16 | Price Changed | $270,000 | -1.8% | $109 / Sq Ft |
| 06/08/2016 06/08/16 | For Sale | $275,000 | -- | $111 / Sq Ft |
Tax History Compared to Growth
Tax History
| Year | Tax Paid | Tax Assessment Tax Assessment Total Assessment is a certain percentage of the fair market value that is determined by local assessors to be the total taxable value of land and additions on the property. | Land | Improvement |
|---|---|---|---|---|
| 2024 | $8,051 | $310,270 | $55,660 | $254,610 |
| 2023 | $7,690 | $310,270 | $55,660 | $254,610 |
| 2022 | $7,416 | $310,270 | $55,660 | $254,610 |
| 2021 | $11,444 | $310,270 | $55,660 | $254,610 |
| 2020 | $6,232 | $152,590 | $34,180 | $118,410 |
| 2019 | $6,112 | $152,590 | $34,180 | $118,410 |
| 2018 | $5,853 | $152,590 | $0 | $0 |
| 2017 | $5,729 | $152,590 | $0 | $0 |
| 2016 | $837 | $152,590 | $0 | $0 |
| 2015 | $837 | $152,590 | $0 | $0 |
| 2014 | $837 | $152,590 | $0 | $0 |
Agents Affiliated with this Home
-
Lauren Leithead

Seller's Agent in 2016
Lauren Leithead
Compass RE
(215) 694-7590
196 Total Sales
-
Jason Gizzi

Buyer's Agent in 2016
Jason Gizzi
KW Empower
(484) 832-3459
6 in this area
114 Total Sales
Map
Source: Bright MLS
MLS Number: 1003925017
APN: 02-00-00581-03
- 21 Eusden Dr
- 836 Hill Rd
- 800 Diamond Ave
- 4621 Aston Mills Rd
- 10 Tuscany Rd
- 107 Tuscany Rd
- 2255 Hillside Ln
- 561 Cory Ln
- 5540 Chelsea Rd
- 313 Highgrove Ln
- 2205 Weir Rd
- 30 Colonial Cir
- 261 Bishop Dr
- 5330 Birney Hwy
- 162 Nottingham Ct
- 1634 Highpoint Ln
- 218 Bishop Dr
- 324 Crozerville Rd
- 324 332 Crozerville Rd
- 1000 Valleybrook
- 4230 Concord Rd
- 4240 Concord Rd
- 4220 Concord Rd
- 18 Colonial Way
- 16 Colonial Way
- 17 Colonial Way
- 16 Colonial Cir
- 15 Colonial Way
- 13 Colonial Way
- 12 Colonial Way
- 11 Colonial Way
- 19 Penns Ct
- 4241 Concord Rd
- 10 Colonial Way
- 4251 Concord Rd
- 1 Victoria Dr
- 4260 Concord Rd
- 9 Colonial Way
- 2 Victoria Dr
- 4231 Concord Rd
