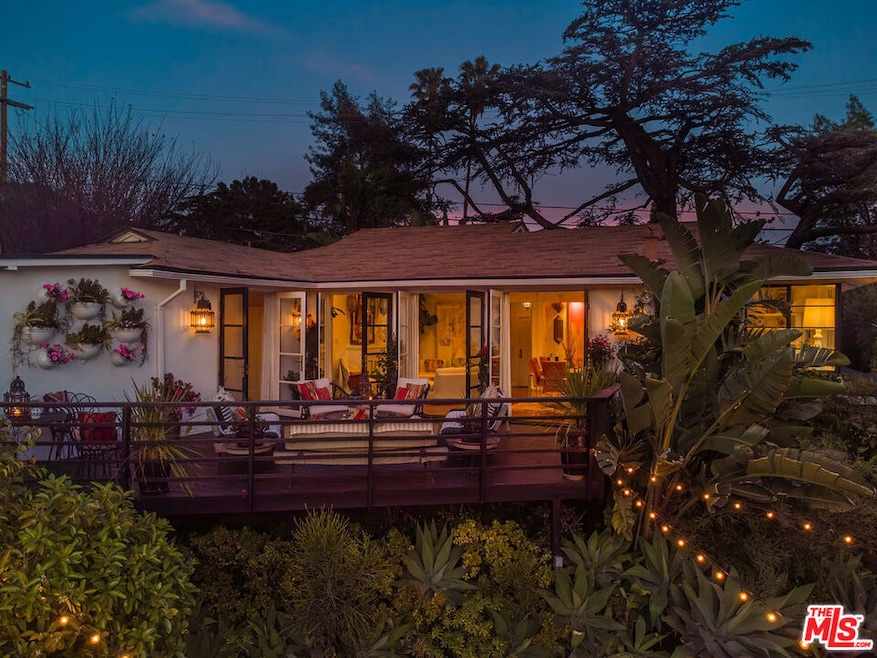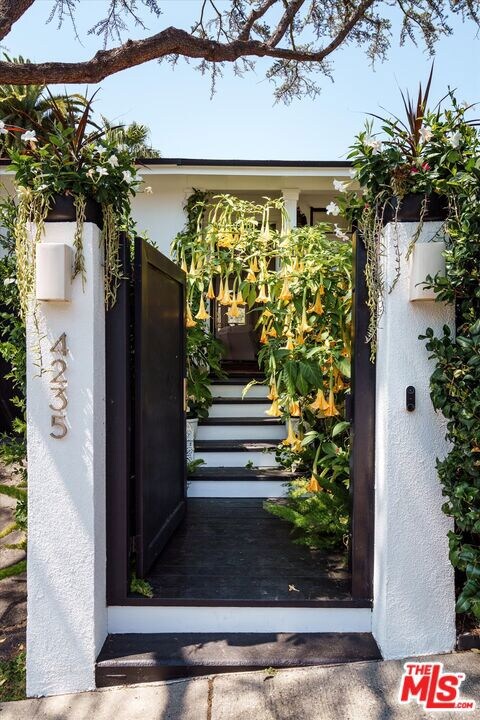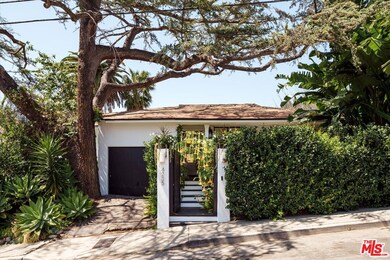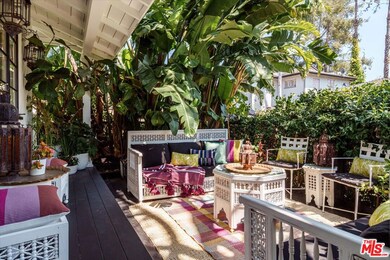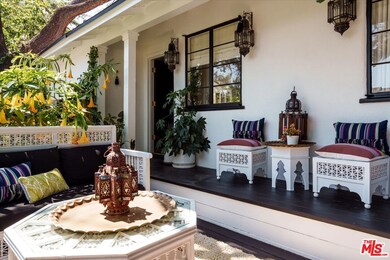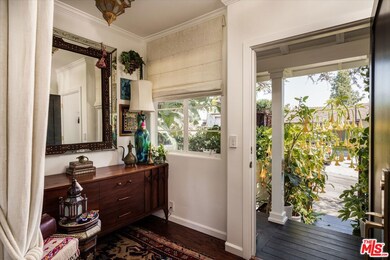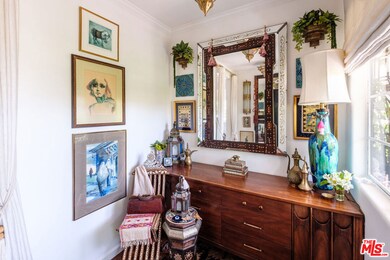
4235 Camino Real Los Angeles, CA 90065
Mount Washington NeighborhoodHighlights
- Detached Guest House
- Canyon View
- Deck
- Mt. Washington Elementary Rated A-
- Midcentury Modern Architecture
- Living Room with Fireplace
About This Home
As of May 2025"For hope is always born at the same time as love."Miguel de Cervantes Saavedra, Don QuixoteAnd so it beginsan immediate connection, sparked the moment the gate gives way to a tunnel of yellow elders in bloom.Steps lead to the entrance landing, and just below, a front garden nookone of many gathering spots woven into this thoughtfully designed home.Inside, the foyer invites a pause, a breath, a moment to register that something is different here. A gut feeling, this one stands apart.Light pours in, revealing sweeping canyon views. A sensory pause feels necessary. So many extraordinary details in the designer home.Casement windows wrap the open kitchen, Moroccan pendants hover above the island, a vaulted wood-beamed ceiling, pristine oak floors stretch underfoot. French doorsfloor to ceilingopen wide to an expansive deck. The epitome of California living.The kitchen is a mastery in flow and design, form meets function, where a hint of whimsy meets high-style. The home chef practices alchemy with delectables, while entertaining guests with tales of travels far.Sleeping quarters, down the hall, sit just off the main living area, A full bath is flanked by two bedrooms, including a primary suite with a zellige-tiled shower and unlacquered brass fixtures. Doors open directly to the deckseamless inside to out.This home was designed for entertaining, with so many spaces throughout the property, for communion with friends. Framed by lush canyon vistas as the backdrop, serenaded by the soundscape of birds overhead, the sweet sounds of laughter within. The deck passages into the interior, as well as steps leading to another level of several more conversation spaces, crannies and hideaways, surrounded by verdant greenery. Tucked to the side, with a private space of its own, sits a fully functional, utterly charming, and potential income-making classic a Streamline Empress trailer. Much loved by out of town vacationers, it's perfect for a short term rental or guest space. Fully equipped with a kitchenette and bathroom, it also has an outdoor shower, and BBQ as well as its own seating and lounge areas. At day's end, with the last light fading through the French doors, there's a hushone can almost imagine a moment that echoes with the rhythm of old stories, like Scheherazade lulling to you to sleep with one of her tales. So many stories emanating from the walls of this well-loved home. So many more stories to be created.whispering one more before sleep. This is a home that holds stories well. And welcomes more.
Last Agent to Sell the Property
Real Broker License #01325829 Listed on: 04/24/2025
Home Details
Home Type
- Single Family
Est. Annual Taxes
- $9,423
Year Built
- Built in 1949
Lot Details
- 5,056 Sq Ft Lot
- Lot Dimensions are 67x75
- Fenced Yard
- Property is zoned LAR1
Property Views
- Canyon
- Hills
Home Design
- Midcentury Modern Architecture
Interior Spaces
- 1,350 Sq Ft Home
- 1-Story Property
- Decorative Fireplace
- French Doors
- Living Room with Fireplace
- Dining Area
- Wood Flooring
Kitchen
- Oven or Range
- Dishwasher
- Kitchen Island
- Disposal
Bedrooms and Bathrooms
- 2 Bedrooms
Laundry
- Laundry Room
- Dryer
- Washer
Parking
- 1 Parking Space
- On-Street Parking
Utilities
- Central Heating and Cooling System
- Sewer in Street
Additional Features
- Deck
- Detached Guest House
Community Details
- No Home Owners Association
Listing and Financial Details
- Assessor Parcel Number 5465-026-002
Ownership History
Purchase Details
Home Financials for this Owner
Home Financials are based on the most recent Mortgage that was taken out on this home.Purchase Details
Home Financials for this Owner
Home Financials are based on the most recent Mortgage that was taken out on this home.Purchase Details
Similar Homes in the area
Home Values in the Area
Average Home Value in this Area
Purchase History
| Date | Type | Sale Price | Title Company |
|---|---|---|---|
| Grant Deed | $6,627,272 | Lawyers Title Company | |
| Grant Deed | $670,000 | None Available | |
| Interfamily Deed Transfer | -- | None Available | |
| Interfamily Deed Transfer | -- | None Available |
Mortgage History
| Date | Status | Loan Amount | Loan Type |
|---|---|---|---|
| Previous Owner | $435,478 | FHA |
Property History
| Date | Event | Price | Change | Sq Ft Price |
|---|---|---|---|---|
| 05/28/2025 05/28/25 | Sold | $1,620,000 | +16.1% | $1,200 / Sq Ft |
| 05/13/2025 05/13/25 | Pending | -- | -- | -- |
| 04/24/2025 04/24/25 | For Sale | $1,395,000 | +108.2% | $1,033 / Sq Ft |
| 11/12/2015 11/12/15 | Sold | $670,000 | +17.8% | $660 / Sq Ft |
| 10/28/2015 10/28/15 | Pending | -- | -- | -- |
| 10/09/2015 10/09/15 | For Sale | $569,000 | -- | $561 / Sq Ft |
Tax History Compared to Growth
Tax History
| Year | Tax Paid | Tax Assessment Tax Assessment Total Assessment is a certain percentage of the fair market value that is determined by local assessors to be the total taxable value of land and additions on the property. | Land | Improvement |
|---|---|---|---|---|
| 2024 | $9,423 | $777,586 | $622,071 | $155,515 |
| 2023 | $9,238 | $762,340 | $609,874 | $152,466 |
| 2022 | $8,884 | $747,393 | $597,916 | $149,477 |
| 2021 | $8,777 | $732,740 | $586,193 | $146,547 |
| 2019 | $8,512 | $711,008 | $568,807 | $142,201 |
| 2018 | $8,471 | $697,067 | $557,654 | $139,413 |
| 2016 | $8,101 | $670,000 | $536,000 | $134,000 |
| 2015 | $914 | $74,036 | $35,465 | $38,571 |
| 2014 | $925 | $72,587 | $34,771 | $37,816 |
Agents Affiliated with this Home
-
Deirdre Salomone

Seller's Agent in 2025
Deirdre Salomone
Real Broker
(323) 438-8360
14 in this area
208 Total Sales
-
Fawn Vu

Buyer's Agent in 2025
Fawn Vu
Real Broker
(310) 795-1046
6 in this area
44 Total Sales
-
L
Seller's Agent in 2015
Liz Johnson
Compass
-
Kurt Wisner

Buyer's Agent in 2015
Kurt Wisner
Compass
(323) 841-3839
32 in this area
409 Total Sales
Map
Source: The MLS
MLS Number: 25526317
APN: 5465-026-002
- 3729 Camino Real
- 0 Monterey Unit IV24099343
- 3564 Monterey St
- 453 Frontenac Ave
- 0 Camino Real Unit IV24099598
- 404 Canyon Vista Dr
- 3601 Camino Real
- 3733 Camino Real
- 596 Frontenac Ave
- 4744 Glenalbyn Dr
- 955 W Avenue 37
- 585 W Avenue 46
- 3995 Glenalbyn
- 314 W Avenue 44
- 805 Mount Washington Dr
- 4819 Glenalbyn Dr
- 812 W Avenue 37
- 854 W Avenue 37
- 353 Mavis Dr
- 762 Quail Dr
