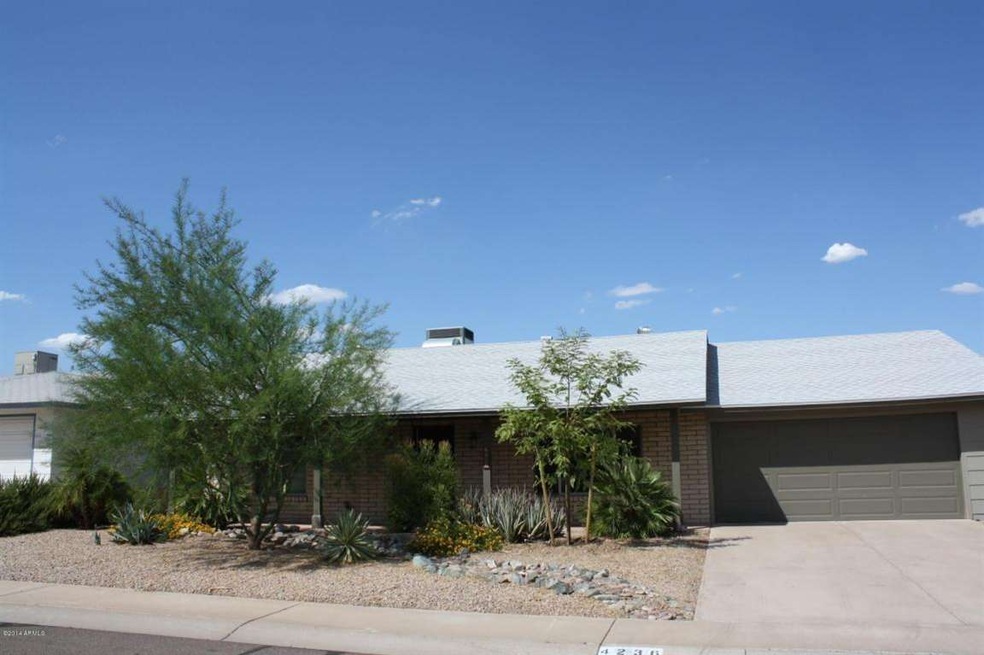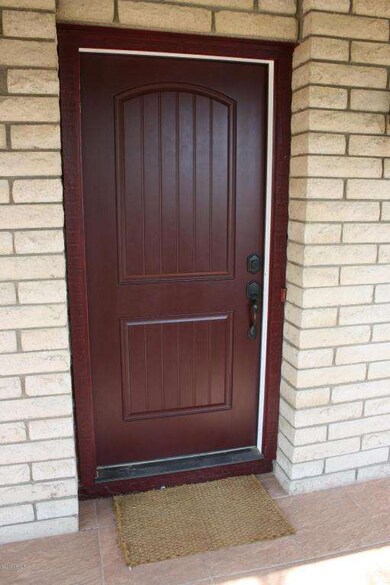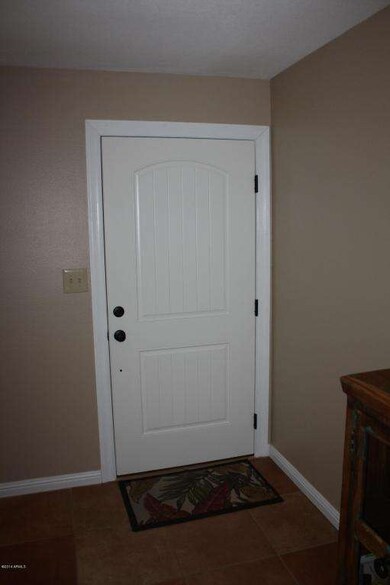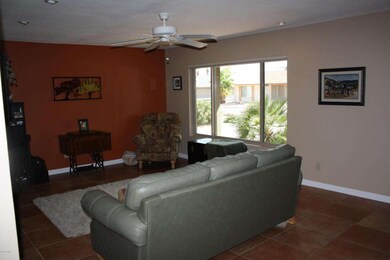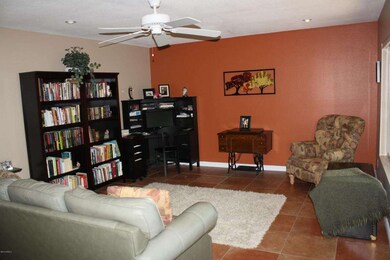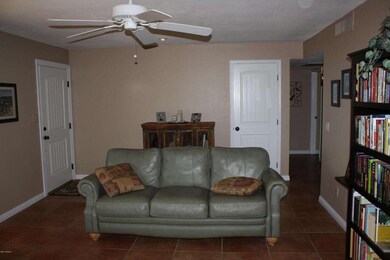
4236 E Hano St Phoenix, AZ 85044
Ahwatukee NeighborhoodHighlights
- Golf Course Community
- Transportation Service
- Clubhouse
- Fitness Center
- Mountain View
- Contemporary Architecture
About This Home
As of October 2014This is a ''We thought we'd live here forever!'' kind of home! Improved for themselves. New and newer everything throughout this beauty includes energy efficient& maintenance free, dual pane windows, hard surface flring everywhere, variegated roofing , oversized baseboards/casements, extraordinary front entry door, back arcadia slider & interior panel door selections, $6k water filter sys, stainless steel appliances, smooth top cooktop, proprietary counter tops, gorgeous hardwood cherry cabinetry, composite granite sink, MBR shower enclosure, bath vanities, hammered copper sink, upgraded plumbing fixtures including: a Toto fixture, fireplace, expanded spacious family room addition rimmed with casement windows, 2 skylights streaming natural sunlight, hand rubbed oiled bronzed door handles, added MBR suite closet, no popcorn ceilings,there are tastefully painted accent walls throughout, the covered patio is tiled. Private and verdant backyard has been a wonderful sanctuary for the current owners and we know you'll love it, too. North facing patio, it's the best for comfort! Garage is newly sheet rocked.
Last Buyer's Agent
Wayne S Casto
US Preferred Realty License #SA020552000
Home Details
Home Type
- Single Family
Est. Annual Taxes
- $1,057
Year Built
- Built in 1979
Lot Details
- 7,144 Sq Ft Lot
- Desert faces the front and back of the property
- Wood Fence
- Block Wall Fence
- Front and Back Yard Sprinklers
HOA Fees
- $14 Monthly HOA Fees
Parking
- 2 Car Direct Access Garage
- Garage Door Opener
Home Design
- Contemporary Architecture
- Brick Exterior Construction
- Wood Frame Construction
- Composition Roof
- Siding
Interior Spaces
- 1,610 Sq Ft Home
- 1-Story Property
- Vaulted Ceiling
- Ceiling Fan
- Double Pane Windows
- ENERGY STAR Qualified Windows with Low Emissivity
- Family Room with Fireplace
- Tile Flooring
- Mountain Views
- Eat-In Kitchen
Bedrooms and Bathrooms
- 2 Bedrooms
- Remodeled Bathroom
- 2 Bathrooms
Schools
- Kyrene De Las Lomas Elementary School
- Centennial Elementary Middle School
- Mountain Pointe High School
Utilities
- Refrigerated Cooling System
- Heating Available
- Water Filtration System
- High Speed Internet
- Cable TV Available
Additional Features
- No Interior Steps
- Covered patio or porch
Listing and Financial Details
- Tax Lot 2698
- Assessor Parcel Number 306-22-154
Community Details
Overview
- Association fees include ground maintenance
- Abm Association, Phone Number (480) 893-3502
- Built by Presley
- Ahwatukee Rs 6 Mcr 194 19 Subdivision, Navajo/Expanded Floorplan
Amenities
- Transportation Service
- Clubhouse
- Theater or Screening Room
- Recreation Room
Recreation
- Golf Course Community
- Tennis Courts
- Fitness Center
- Heated Community Pool
- Community Spa
Ownership History
Purchase Details
Purchase Details
Home Financials for this Owner
Home Financials are based on the most recent Mortgage that was taken out on this home.Purchase Details
Home Financials for this Owner
Home Financials are based on the most recent Mortgage that was taken out on this home.Purchase Details
Home Financials for this Owner
Home Financials are based on the most recent Mortgage that was taken out on this home.Purchase Details
Purchase Details
Map
Similar Homes in Phoenix, AZ
Home Values in the Area
Average Home Value in this Area
Purchase History
| Date | Type | Sale Price | Title Company |
|---|---|---|---|
| Interfamily Deed Transfer | -- | None Available | |
| Warranty Deed | $215,000 | Security Title Agency | |
| Cash Sale Deed | $185,000 | Stewart Title & Trust Of Pho | |
| Warranty Deed | $150,000 | Security Title Agency | |
| Joint Tenancy Deed | $134,000 | Ticor Title Agency Of Az Inc | |
| Interfamily Deed Transfer | -- | -- |
Mortgage History
| Date | Status | Loan Amount | Loan Type |
|---|---|---|---|
| Open | $172,000 | New Conventional | |
| Previous Owner | $92,000 | Unknown | |
| Previous Owner | $25,000 | Credit Line Revolving | |
| Previous Owner | $70,000 | New Conventional |
Property History
| Date | Event | Price | Change | Sq Ft Price |
|---|---|---|---|---|
| 10/27/2014 10/27/14 | Sold | $215,000 | -4.4% | $134 / Sq Ft |
| 09/11/2014 09/11/14 | For Sale | $225,000 | +21.6% | $140 / Sq Ft |
| 06/07/2013 06/07/13 | Sold | $185,000 | 0.0% | $115 / Sq Ft |
| 04/29/2013 04/29/13 | Pending | -- | -- | -- |
| 04/20/2013 04/20/13 | For Sale | $185,000 | -- | $115 / Sq Ft |
Tax History
| Year | Tax Paid | Tax Assessment Tax Assessment Total Assessment is a certain percentage of the fair market value that is determined by local assessors to be the total taxable value of land and additions on the property. | Land | Improvement |
|---|---|---|---|---|
| 2025 | $1,862 | $18,290 | -- | -- |
| 2024 | $1,835 | $17,419 | -- | -- |
| 2023 | $1,835 | $30,980 | $6,190 | $24,790 |
| 2022 | $1,757 | $24,450 | $4,890 | $19,560 |
| 2021 | $1,802 | $22,020 | $4,400 | $17,620 |
| 2020 | $1,760 | $21,050 | $4,210 | $16,840 |
| 2019 | $1,708 | $19,230 | $3,840 | $15,390 |
| 2018 | $1,655 | $17,710 | $3,540 | $14,170 |
| 2017 | $1,349 | $16,270 | $3,250 | $13,020 |
| 2016 | $1,367 | $15,720 | $3,140 | $12,580 |
| 2015 | $1,217 | $13,150 | $2,630 | $10,520 |
Source: Arizona Regional Multiple Listing Service (ARMLS)
MLS Number: 5169854
APN: 306-22-154
- 4245 E Yawepe St
- 4325 E Sacaton St
- 4242 E Sacaton St
- 4310 E Sacaton St
- 4234 E Winnetka Dr
- 11210 S Bannock St
- 4307 E Walatowa St
- 11822 S Coconino St
- 4517 E Ute St
- 4401 E Walatowa St
- 11825 S 46th St
- 4773 E Hopi St
- 4442 E Walatowa St
- 12228 S Pewaukee St
- 11627 S Iroquois Dr
- 12041 S 45th St
- 11451 S Pawnee Cir
- 12044 S 45th St
- 4316 E La Puente Ave
- 4309 E Alta Mesa Ave
