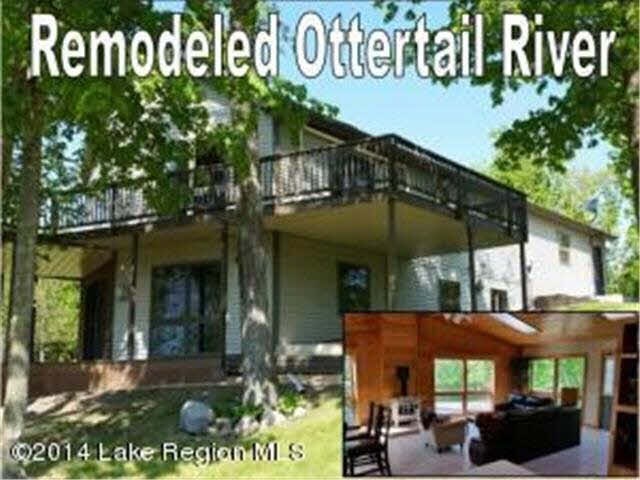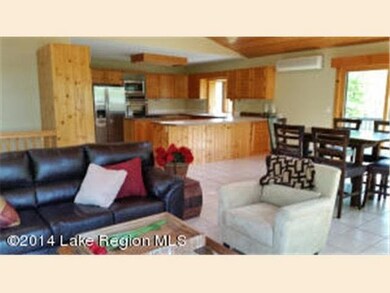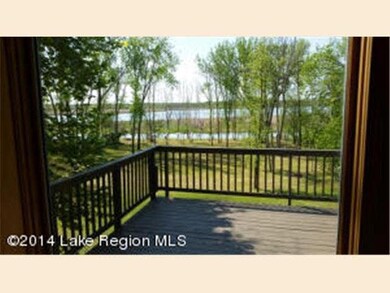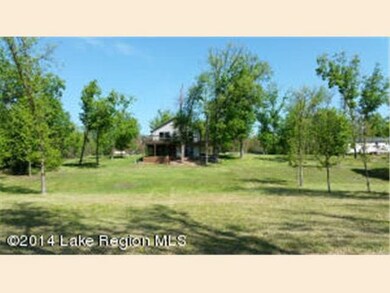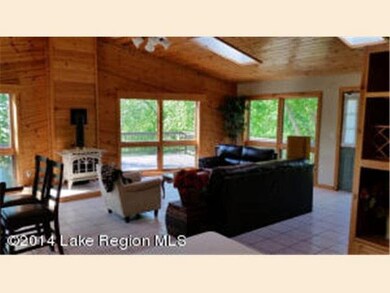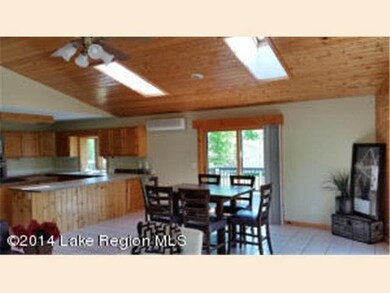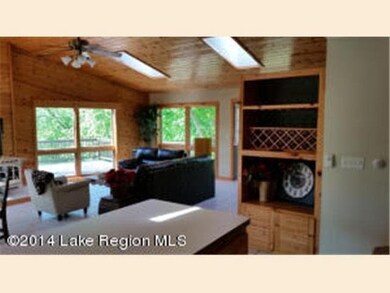
42431 Long Lake Rd Ottertail, MN 56571
Highlights
- 150 Feet of Waterfront
- Docks
- Heated Floors
- Perham Senior High School Rated A-
- Beach Access
- Open Floorplan
About This Home
As of September 2014Updated Ottertail River walkout on secluded 1.34 acres. 150 ft river frontage w/boat dock - just a short boat ride to OTTERTAIL LAKE! Many new updates include kitchen, flooring, landscaping overhaul, in-floor heat, decks and patios, and much more! Turn-key home features vaulted knotty pine great room w/fireplace & river-view windows. Spacious kitchen w/center island, breakfast bar & tile floor. Full finished LL. In-floor heat on both levels & finished 2-car gar. Enjoy scenic views of river from wraparound deck/patio. This home is perfect if you are looking for access & benefits of OTTERTAIL LAKE w/o high costs. Just a short distance by water. 2300 finished sq ft with attached 2-car garage on 1.34 acres...what a steal.
Last Agent to Sell the Property
Nick Dockter
Real Estate Results Listed on: 03/24/2014
Last Buyer's Agent
Cathy Mueller
Boll Realty
Home Details
Home Type
- Single Family
Est. Annual Taxes
- $2,360
Year Built
- 1997
Lot Details
- 1.34 Acre Lot
- Lot Dimensions are 150x390
- 150 Feet of Waterfront
- Landscaped with Trees
Home Design
- Frame Construction
- Vinyl Siding
Interior Spaces
- 1-Story Property
- Open Floorplan
- Vaulted Ceiling
- Gas Fireplace
- Dining Room
Kitchen
- Breakfast Bar
- Built-In Oven
- Cooktop
- Kitchen Island
Flooring
- Heated Floors
- Tile
Bedrooms and Bathrooms
- 3 Bedrooms
- Bathroom on Main Level
- 2 Full Bathrooms
Finished Basement
- Walk-Out Basement
- Basement Fills Entire Space Under The House
- Natural lighting in basement
Parking
- 2 Car Attached Garage
- Garage Door Opener
- Driveway
Outdoor Features
- Beach Access
- Docks
- Deck
- Patio
Utilities
- Ductless Heating Or Cooling System
- Boiler Heating System
- Heating System Powered By Owned Propane
- Private Water Source
- Gas Water Heater
- Water Softener is Owned
- Fuel Tank
- Private Sewer
Listing and Financial Details
- Assessor Parcel Number 46000990836000
Ownership History
Purchase Details
Home Financials for this Owner
Home Financials are based on the most recent Mortgage that was taken out on this home.Purchase Details
Home Financials for this Owner
Home Financials are based on the most recent Mortgage that was taken out on this home.Similar Homes in Ottertail, MN
Home Values in the Area
Average Home Value in this Area
Purchase History
| Date | Type | Sale Price | Title Company |
|---|---|---|---|
| Deed | $205,000 | -- | |
| Deed | $162,600 | -- |
Mortgage History
| Date | Status | Loan Amount | Loan Type |
|---|---|---|---|
| Open | $205,000 | No Value Available | |
| Previous Owner | $130,000 | No Value Available |
Property History
| Date | Event | Price | Change | Sq Ft Price |
|---|---|---|---|---|
| 09/17/2014 09/17/14 | Sold | $205,000 | -10.5% | $179 / Sq Ft |
| 07/31/2014 07/31/14 | Pending | -- | -- | -- |
| 03/24/2014 03/24/14 | For Sale | $229,000 | +40.9% | $199 / Sq Ft |
| 03/07/2014 03/07/14 | Sold | $162,570 | -20.7% | $142 / Sq Ft |
| 01/09/2014 01/09/14 | Pending | -- | -- | -- |
| 10/23/2013 10/23/13 | For Sale | $205,000 | -- | $179 / Sq Ft |
Tax History Compared to Growth
Tax History
| Year | Tax Paid | Tax Assessment Tax Assessment Total Assessment is a certain percentage of the fair market value that is determined by local assessors to be the total taxable value of land and additions on the property. | Land | Improvement |
|---|---|---|---|---|
| 2024 | $2,360 | $407,300 | $155,800 | $251,500 |
| 2023 | $2,302 | $345,100 | $120,800 | $224,300 |
| 2022 | $2,544 | $230,200 | $0 | $0 |
| 2021 | $2,536 | $345,100 | $120,800 | $224,300 |
| 2020 | $2,500 | $301,100 | $103,600 | $197,500 |
| 2019 | $2,430 | $283,800 | $103,600 | $180,200 |
| 2018 | $2,482 | $283,800 | $103,600 | $180,200 |
| 2017 | $2,422 | $279,400 | $107,700 | $171,700 |
| 2016 | $2,404 | $262,000 | $107,700 | $154,300 |
| 2015 | $2,102 | $0 | $0 | $0 |
| 2014 | -- | $259,200 | $107,700 | $151,500 |
Agents Affiliated with this Home
-
N
Seller's Agent in 2014
Nick Dockter
Real Estate Results
-
R
Seller's Agent in 2014
Robin Ecker
Real Estate Results
-
C
Buyer's Agent in 2014
Cathy Mueller
Boll Realty
-
M
Buyer's Agent in 2014
MEMBER NON
NON-MEMBER OFFICE
Map
Source: REALTOR® Association of Southern Minnesota
MLS Number: 4594141
APN: 46000990836000
- TBD Long Lake
- 43222 Long Lake Ln
- 42608 Long Lake Rd
- TBD Long Lake Ln
- TBD Tbd
- 43394 Long Lake Ln
- TBD Long Lake Rd
- 42606 Pleasure Park Rd
- 42536 Pleasure Park Rd
- 42310 County Highway 1
- 41634 Long Lake Rd
- 42193 Sugar Maple Dr
- 41621 Channel Rd
- 123 River View Rd
- 41443 County Highway 1
- TBD 355th St
- 35338 Rush Lake Loop
- 115 Mn Highway 78 N
- 120 Red Pine Trail
- 35629 Rush Lake Loop Unit 32
