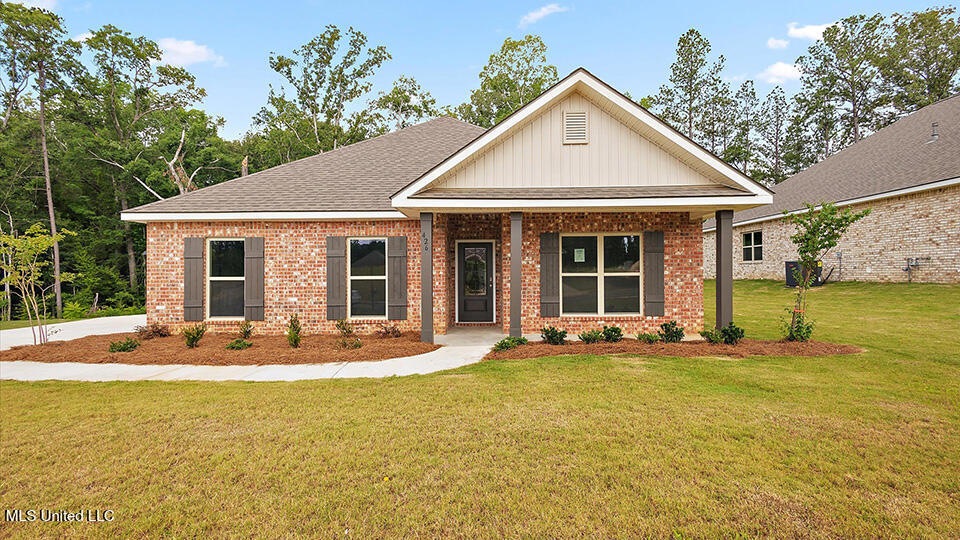
Estimated payment $1,746/month
Highlights
- New Construction
- Open Floorplan
- High Ceiling
- Pearl Lower Elementary School Rated A
- Traditional Architecture
- Combination Kitchen and Living
About This Home
The Rhett plan welcomes you in to a spacious foyer and layout that takes you into 2 secondary bedrooms and a full bath between the two and then as you continue down the hallway, tucked away is a 3rd bedroom and is near the laundry room. From there, you enter the well-appointed open kitchen and living area great for entertaining all guests. The kitchen features 36 in white cabinetry, kitchen island with 3 mm granite countertops, soft close drawers, stainless steel appliances, and a large corner pantry. The spacious living area includes trey ceilings and leads to a shaded covered porch. The primary bedroom suite serves as a private retreat with trey ceilings, a luxurious shower, separate garden tub, double granite vanity, private water closet, and a large spacious closet.
The Rhett includes a Home is Connected smart home technology package which allows you to control your home with your smart device while near or away. Other smart home features include a Z-Wave programmable thermostat by Honeywell, a Home Connect TM Door Lock by Kwikset, Deako Smart Switches that controls the lighting, a Qolsys touchscreen control device, an automation platform from Alarm.com, Alarm.com video doorbell and Amazon Echo Pop. Pictures may be of a similar home and not necessarily of the subject property. Pictures are representational only.
Home Details
Home Type
- Single Family
Est. Annual Taxes
- $895
Year Built
- Built in 2025 | New Construction
Lot Details
- 0.25 Acre Lot
- Landscaped
Parking
- 2 Car Direct Access Garage
- Front Facing Garage
- Garage Door Opener
- Driveway
Home Design
- Traditional Architecture
- Block Foundation
- Slab Foundation
- Architectural Shingle Roof
Interior Spaces
- 1,835 Sq Ft Home
- 1-Story Property
- Open Floorplan
- Tray Ceiling
- High Ceiling
- Ceiling Fan
- Recessed Lighting
- Low Emissivity Windows
- Window Screens
- Entrance Foyer
- Combination Kitchen and Living
- Pull Down Stairs to Attic
- Laundry Room
Kitchen
- Eat-In Kitchen
- Walk-In Pantry
- Free-Standing Gas Range
- Microwave
- Plumbed For Ice Maker
- Dishwasher
- Kitchen Island
- Granite Countertops
- Disposal
Flooring
- Carpet
- Luxury Vinyl Tile
Bedrooms and Bathrooms
- 4 Bedrooms
- Split Bedroom Floorplan
- Walk-In Closet
- 2 Full Bathrooms
- Double Vanity
- Walk-in Shower
Home Security
- Smart Home
- Smart Thermostat
- Fire and Smoke Detector
Outdoor Features
- Front Porch
Schools
- Pearl Lower Elementary School
- Pearl Middle School
- Pearl High School
Utilities
- Central Heating and Cooling System
- Heating System Uses Natural Gas
- Heat Pump System
- Natural Gas Connected
- Tankless Water Heater
Community Details
- Property has a Home Owners Association
- The Hollows Subdivision
- The community has rules related to covenants, conditions, and restrictions
Listing and Financial Details
- Assessor Parcel Number Unassigned
Map
Home Values in the Area
Average Home Value in this Area
Property History
| Date | Event | Price | Change | Sq Ft Price |
|---|---|---|---|---|
| 08/05/2025 08/05/25 | Price Changed | $314,900 | -1.6% | $172 / Sq Ft |
| 06/25/2025 06/25/25 | For Sale | $319,900 | -- | $174 / Sq Ft |
Similar Homes in Pearl, MS
Source: MLS United
MLS Number: 4112468
- 430 Piney Dr
- 432 Piney Dr
- 428 Piney Dr
- IRIS Plan at The Hollows
- 426 Piney Dr
- DESTIN Plan at The Hollows
- RHETT Plan at The Hollows
- RIVERSIDE Plan at The Hollows
- MADISON Plan at The Hollows
- 414 Piney Dr
- 418 Piney Dr
- 440 Piney Dr
- 120 La Gail Dr
- 0 La Gail Dr
- FREEPORT Plan at Serenity Lake
- Rhett Plan at Serenity Lake
- JEMISON Plan at Serenity Lake
- HOLLY Plan at Serenity Lake
- Jasmine Plan at Serenity Lake
- Burke Plan at Serenity Lake
- 330 Cross Park Dr
- 220 Cross Park Dr
- 621 Stillwater Cove
- 455 Crossgates Blvd
- 37 Crossgates Dr
- 174 Lakebend Cir
- 342 Lakebend Dr
- 155 Forest Ridge Dr
- 100 Windsor Lake Blvd
- 57 Willowbrook Ln
- 1290 W Government St
- 703 Pecan Ct
- 619 Westfield Dr
- 410 Lake Forest Rd
- 584 Westfield Dr
- 3569 Old Brandon Rd
- 105 Speers Valley Rd
- 104 Overby St
- 1500 Chapelridge Way
- 1009 Windrock Dr






