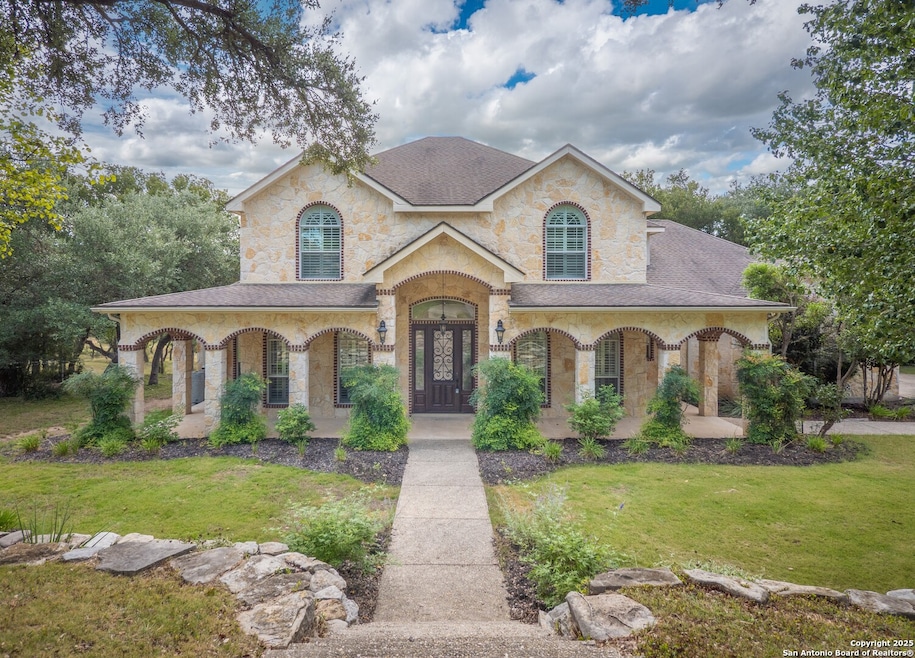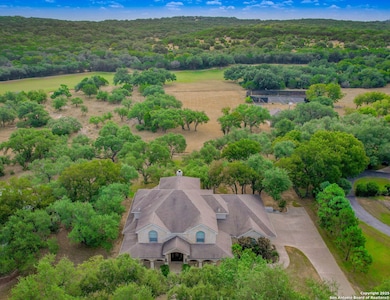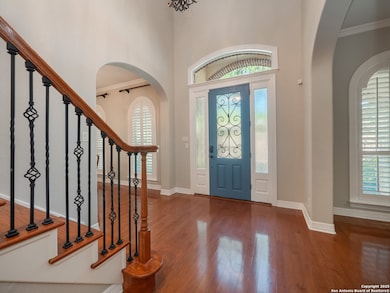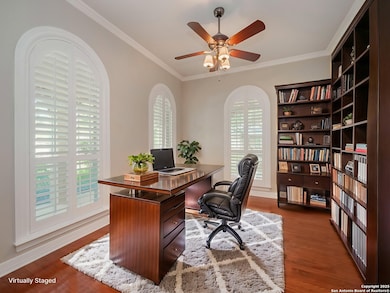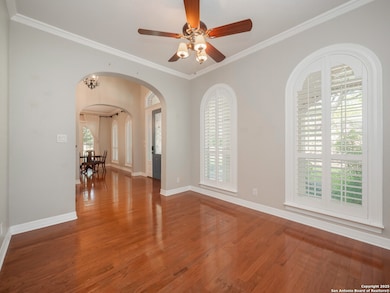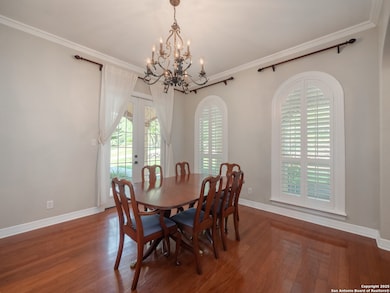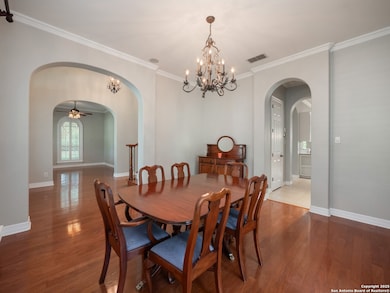429 Fossil Hills Loop Spring Branch, TX 78070
Estimated payment $6,095/month
Highlights
- Golf Course Community
- Waterfront
- Mature Trees
- Bill Brown Elementary School Rated A
- Custom Closet System
- Clubhouse
About This Home
Exceptional Hill Country vacant home on 1.7 acres along the 14th hole of River Crossing Golf Club in the gated community of Overlook at River Crossing. Featuring 4 bedrooms, 3.5 baths, and 3,696 sq ft of living space, this property blends elegance, comfort, and functionality. The open floor plan is filled with natural light, highlighted by oversized windows, French doors, crown molding throughout, and a stunning floor-to-ceiling stone fireplace. The gourmet kitchen is designed for everyday living and entertaining, offering granite countertops, a large island with a prep sink, stainless steel appliances, abundant cabinet space, a walk-in pantry, a breakfast area, and an adjoining formal dining. The main floor primary suite provides a private retreat with an ensuite bath featuring separate vanities, a garden tub, a walk-in shower, and his-and-her closets. Additional bedrooms and living spaces ensure comfort for family and guests. Doors lead from the living area to the covered back patio with an outdoor kitchen, perfect for relaxing or hosting gatherings. Upstairs, a spacious bonus room with a tray ceiling opens to a covered balcony with sweeping Hill Country views. Thoughtful design and abundant storage are found throughout. The beautifully landscaped lot is shaded by mature oak trees and offers exceptional privacy. Extended front and back covered patios, and multiple spaces to enjoy the outdoors make this home ideal for both everyday living and entertaining. A 3-car attached side-entry garage with double doors adds convenience and function. The community enhances the lifestyle with walking trails, tennis and sports courts, playground, and a private Guadalupe River park and pavilion. River Crossing Country Club membership is optional, offering golf, pool, restaurant, and fitness center. Septic system in place. With easy access to San Antonio, New Braunfels, and Canyon Lake, this vacant home offers a rare blend of privacy, scenery, and amenities in one exceptional property.
Home Details
Home Type
- Single Family
Est. Annual Taxes
- $13,944
Year Built
- Built in 2004
Lot Details
- 1.7 Acre Lot
- Waterfront
- Kennel or Dog Run
- Sprinkler System
- Mature Trees
HOA Fees
- $25 Monthly HOA Fees
Home Design
- Brick Exterior Construction
- Slab Foundation
- Composition Roof
- Stucco
Interior Spaces
- 3,696 Sq Ft Home
- Property has 2 Levels
- Crown Molding
- Ceiling Fan
- Wood Burning Fireplace
- Brick Fireplace
- Double Pane Windows
- Living Room with Fireplace
Kitchen
- Breakfast Area or Nook
- Eat-In Kitchen
- Walk-In Pantry
- Built-In Double Oven
- Stove
- Cooktop
- Microwave
- Dishwasher
- Solid Surface Countertops
- Disposal
Flooring
- Wood
- Carpet
- Ceramic Tile
Bedrooms and Bathrooms
- 4 Bedrooms
- Custom Closet System
- Walk-In Closet
- Soaking Tub
Laundry
- Laundry Room
- Laundry on main level
- Washer Hookup
Attic
- Attic Floors
- Storage In Attic
Home Security
- Carbon Monoxide Detectors
- Fire and Smoke Detector
Parking
- 3 Car Attached Garage
- Garage Door Opener
Outdoor Features
- Deck
- Covered Patio or Porch
- Outdoor Kitchen
- Rain Gutters
Schools
- Bill Brown Elementary School
- Smithson Middle School
- Smithson High School
Utilities
- Central Heating and Cooling System
- Multiple Heating Units
- Electric Water Heater
- Aerobic Septic System
- Cable TV Available
Listing and Financial Details
- Tax Lot 32
- Assessor Parcel Number 450713003200
- Seller Concessions Offered
Community Details
Overview
- $175 HOA Transfer Fee
- River Crossing Poa
- Built by Cantera Custom Builders
- River Crossing Subdivision
- Mandatory home owners association
Amenities
- Community Barbecue Grill
- Clubhouse
Recreation
- Golf Course Community
- Tennis Courts
- Community Basketball Court
- Sport Court
- Community Pool
- Park
- Trails
Security
- Controlled Access
Map
Home Values in the Area
Average Home Value in this Area
Tax History
| Year | Tax Paid | Tax Assessment Tax Assessment Total Assessment is a certain percentage of the fair market value that is determined by local assessors to be the total taxable value of land and additions on the property. | Land | Improvement |
|---|---|---|---|---|
| 2025 | $9,732 | $937,230 | $232,480 | $704,750 |
| 2024 | $9,732 | $888,626 | $232,480 | $656,146 |
| 2023 | $9,732 | $1,010,240 | $232,480 | $777,760 |
| 2022 | $8,517 | $672,408 | -- | -- |
| 2021 | $10,889 | $611,280 | $129,630 | $481,650 |
| 2020 | $10,526 | $568,090 | $129,630 | $438,460 |
| 2019 | $10,500 | $553,190 | $103,700 | $449,490 |
| 2018 | $10,046 | $530,660 | $103,700 | $426,960 |
| 2017 | $10,076 | $536,530 | $113,030 | $423,500 |
| 2016 | $9,825 | $523,170 | $113,030 | $410,140 |
| 2015 | $7,408 | $522,470 | $113,030 | $409,440 |
| 2014 | $7,408 | $497,430 | $113,030 | $384,400 |
Property History
| Date | Event | Price | List to Sale | Price per Sq Ft | Prior Sale |
|---|---|---|---|---|---|
| 11/14/2025 11/14/25 | Price Changed | $933,000 | -1.7% | $252 / Sq Ft | |
| 09/24/2025 09/24/25 | Price Changed | $949,000 | -1.7% | $257 / Sq Ft | |
| 08/26/2025 08/26/25 | For Sale | $965,000 | +4.9% | $261 / Sq Ft | |
| 04/15/2022 04/15/22 | Off Market | -- | -- | -- | |
| 01/14/2022 01/14/22 | Sold | -- | -- | -- | View Prior Sale |
| 12/15/2021 12/15/21 | Pending | -- | -- | -- | |
| 12/01/2021 12/01/21 | For Sale | $920,000 | -- | $247 / Sq Ft |
Purchase History
| Date | Type | Sale Price | Title Company |
|---|---|---|---|
| Deed | $1,077,300 | Independence Title Company |
Mortgage History
| Date | Status | Loan Amount | Loan Type |
|---|---|---|---|
| Open | $810,000 | New Conventional |
Source: San Antonio Board of REALTORS®
MLS Number: 1895603
APN: 45-0713-0032-00
- 265 Fossil Hills Loop
- 656 River Way
- 636 Carriage House Unit 30
- 811 Long Meadow
- 506 Carriage House
- 1700 Frontier
- 190 Saddle Ridge
- 737 Long Meadow
- 325 Whitestone Dr
- 415 Redland Dr
- 137 Rodeo Dr
- 67 Sun Valley Dr
- 12033 Summer Meadows
- 194 Night Sky
- 2291 Frontier
- 2317 Frontier
- 339 Long Meadow
- 10027 Creekwood Pass
- 2437 River Way
- 248 Champions Ridge
- 2004 Cedar Hill Dr Unit 5
- 3067 View Ridge Dr Unit 15
- 715 Sunrise Trail
- 349 Rhapsody View
- 622 Singing Creek
- 3105 Comal Springs
- 3782 Chicory Bend
- 6846 Spring Branch Rd
- 31782 Nimbus Dr
- 5778 Companion Loop
- 31749 Acacia Vista
- 5372 Fair Moon Dr
- 31577 Acacia Vista
- 31543 Meander Ln
- 3625 Copper Horse
- 3652 Victory Copper
- 3622 Copper Willow
- 5330 Trellised Ln
- 440 Cedar Springs
- 770 Buck Run Pass
