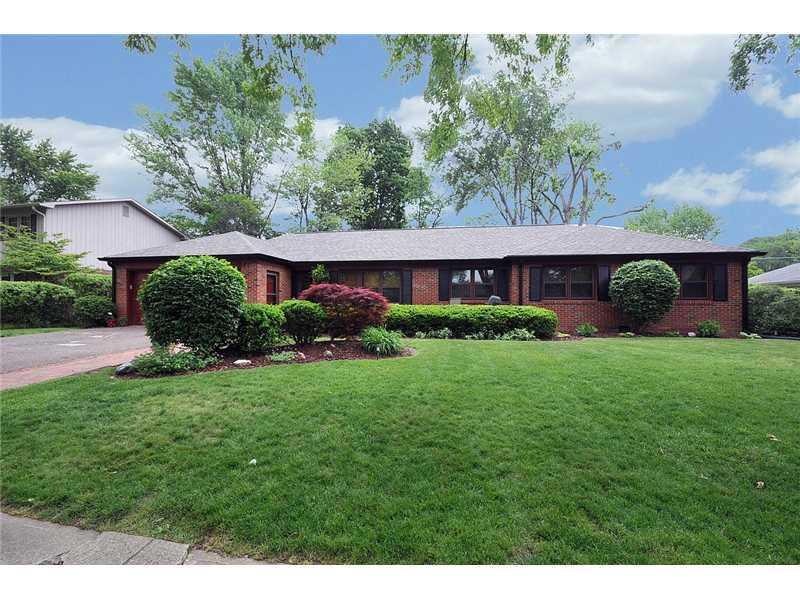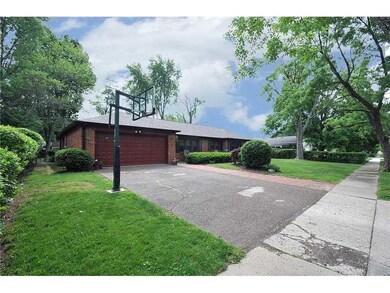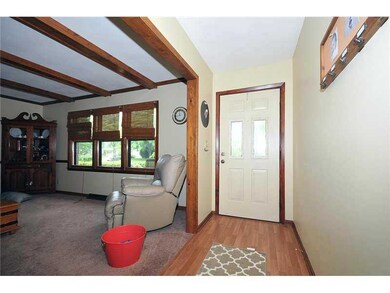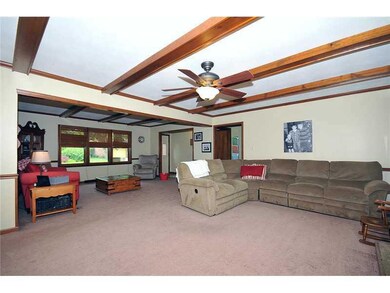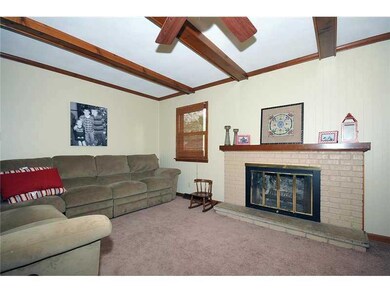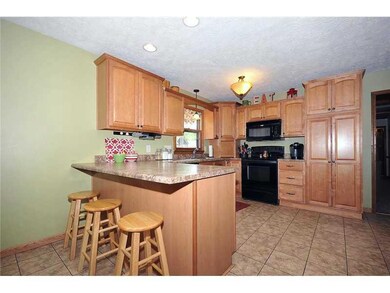
429 Southmore St Plainfield, IN 46168
Highlights
- Ranch Style House
- 1 Fireplace
- Garage
- Brentwood Elementary School Rated A
- Forced Air Heating and Cooling System
About This Home
As of April 2025Pretty 4BR/2BA ranch located on a quiet street in the heart of Plainfield! You will love all the updates this home has to offer: Roof & gutters (2 yrs. old), HVAC(1 yr. old), furnace & water heater (6 yrs.), water softener (2 yrs.), beautifully updated kitchen and master bathroom!!! Fenced back yard which offers a perfect place for outdoor entertaining on the patio and a mini barn for extra storage. All appliances included! If you are looking for a house in a great neighborhood, here it is!!
Last Agent to Sell the Property
RE/MAX Centerstone License #RB14048400 Listed on: 07/25/2014

Co-Listed By
Merle Green
RE/MAX Centerstone
Last Buyer's Agent
Beth Verhonik
Home Details
Home Type
- Single Family
Est. Annual Taxes
- $1,466
Year Built
- Built in 1969
Lot Details
- 10,454 Sq Ft Lot
Parking
- Garage
Home Design
- Ranch Style House
- Brick Exterior Construction
Interior Spaces
- 1,922 Sq Ft Home
- 1 Fireplace
- Crawl Space
- Pull Down Stairs to Attic
Bedrooms and Bathrooms
- 4 Bedrooms
- 2 Full Bathrooms
Utilities
- Forced Air Heating and Cooling System
- Heating System Uses Gas
- Gas Water Heater
Community Details
- Sunny Summit Subdivision
Listing and Financial Details
- Assessor Parcel Number 321035228009000012
Ownership History
Purchase Details
Home Financials for this Owner
Home Financials are based on the most recent Mortgage that was taken out on this home.Purchase Details
Home Financials for this Owner
Home Financials are based on the most recent Mortgage that was taken out on this home.Similar Homes in Plainfield, IN
Home Values in the Area
Average Home Value in this Area
Purchase History
| Date | Type | Sale Price | Title Company |
|---|---|---|---|
| Warranty Deed | -- | Chicago Title | |
| Warranty Deed | -- | -- |
Mortgage History
| Date | Status | Loan Amount | Loan Type |
|---|---|---|---|
| Open | $275,500 | New Conventional | |
| Previous Owner | $132,000 | New Conventional | |
| Previous Owner | $144,287 | New Conventional | |
| Previous Owner | $20,000 | Credit Line Revolving |
Property History
| Date | Event | Price | Change | Sq Ft Price |
|---|---|---|---|---|
| 04/02/2025 04/02/25 | Sold | $290,000 | 0.0% | $151 / Sq Ft |
| 03/04/2025 03/04/25 | Pending | -- | -- | -- |
| 03/01/2025 03/01/25 | For Sale | $290,000 | +75.9% | $151 / Sq Ft |
| 08/29/2014 08/29/14 | Sold | $164,900 | 0.0% | $86 / Sq Ft |
| 08/02/2014 08/02/14 | Pending | -- | -- | -- |
| 07/25/2014 07/25/14 | For Sale | $164,900 | -- | $86 / Sq Ft |
Tax History Compared to Growth
Tax History
| Year | Tax Paid | Tax Assessment Tax Assessment Total Assessment is a certain percentage of the fair market value that is determined by local assessors to be the total taxable value of land and additions on the property. | Land | Improvement |
|---|---|---|---|---|
| 2024 | $1,731 | $201,200 | $32,900 | $168,300 |
| 2023 | $1,609 | $191,700 | $31,400 | $160,300 |
| 2022 | $1,706 | $187,600 | $30,500 | $157,100 |
| 2021 | $1,417 | $161,700 | $30,500 | $131,200 |
| 2020 | $1,750 | $187,800 | $30,500 | $157,300 |
| 2019 | $1,600 | $177,500 | $28,500 | $149,000 |
| 2018 | $1,649 | $177,500 | $28,500 | $149,000 |
| 2017 | $1,525 | $162,400 | $28,500 | $133,900 |
| 2016 | $1,436 | $156,100 | $28,500 | $127,600 |
| 2014 | $1,435 | $152,800 | $26,600 | $126,200 |
| 2013 | $1,491 | $147,600 | $25,900 | $121,700 |
Agents Affiliated with this Home
-
Lindsey Smalling

Seller's Agent in 2025
Lindsey Smalling
F.C. Tucker Company
(317) 435-5914
92 in this area
1,145 Total Sales
-
Zachery Archer

Buyer's Agent in 2025
Zachery Archer
CrestPoint Real Estate
(317) 292-1933
19 in this area
52 Total Sales
-
Julia Berberich

Seller's Agent in 2014
Julia Berberich
RE/MAX Centerstone
(317) 754-5057
53 in this area
106 Total Sales
-
M
Seller Co-Listing Agent in 2014
Merle Green
RE/MAX
-
B
Buyer's Agent in 2014
Beth Verhonik
(317) 809-0859
2 in this area
7 Total Sales
Map
Source: MIBOR Broker Listing Cooperative®
MLS Number: MBR21306123
APN: 32-10-35-228-009.000-012
- 424 Wayside Dr
- 1416 Miami Ct S
- 1422 Dallas Dr
- 1701 Beech Dr N
- 222 Hanley St
- 222 Raines St
- 409 Hanley St
- 518 N Carr Rd
- 758 Stafford Rd
- 249 Spring St
- 926 Brookside Ln
- 907 Corey Ln
- 920 Corey Ln
- 540 Hanley St
- 1223 Blackthorne Trail S
- 1002 Brookside Ln
- 2394 Eagle Ave
- 2400 Oakmont Dr
- 2184 Galleone Way
- 421 S East St
