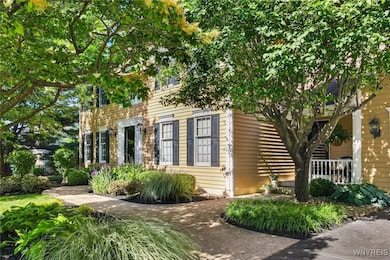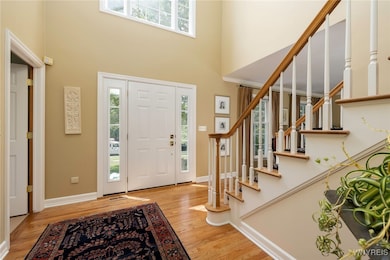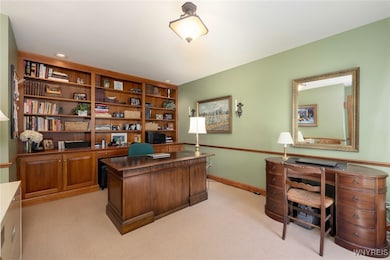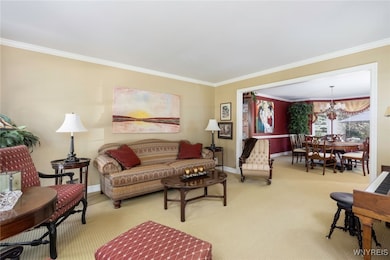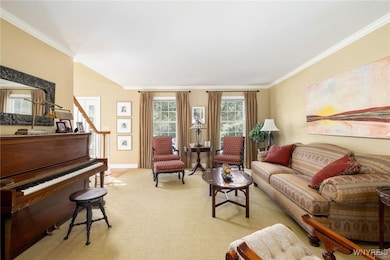Don’t miss this fantastic opportunity in the established and mature Braunview Estates, where this Thomas Johnson-built colonial has been fabulously maintained by its original owners. The timeless exterior features beautiful cedar siding in perfect condition, aluminum-wrapped soffits and facia minimizing maintenance, a sharp dentil molding detail, charming cottage style Marvin double-hung windows, and a picturesque covered front porch adjacent to the convenient second entrance. Upon entering, one is welcomed by the airy two story foyer with oak staircase and rich oak hardwoods that extend through the kitchen and into the family room. Adjacent to the foyer is a spacious office with built-in cherry bookcases offering a quiet retreat. Large formal living and dining rooms feature crown molding and wainscoting, and a lovely bay window provides a pictorial view of the scenic back yard. At the heart of the home is a recently remodeled white kitchen with stainless steel appliances, stunning countertops, gorgeous herringbone backsplash, and a massive island with seating for five. Anchoring the space is a brick, double-sided woodburning fireplace with raised hearths on either side. Opposite the kitchen is the expansive family room boasting loads of natural light, an attractive Palladian window at the rear, cathedral ceiling, and a clever outwardly-projected built-in entertainment center. Between the kitchen and garage is a convenient breezeway, also adjacent to the laundry. The spacious primary suite boasts a tray ceiling and a timeless primary bath with double vanities and jacuzzi tub. Three other bedrooms are all amply sized and share a convenient compartmentalized bath. Over the garage is easily accessed storage from the second floor. The high and dry basement features a nice, finished space at the bottom of the stairs, as well as loads of storage and more opportunity for recreational space, if desired. The private backyard features mature landscaping and is highlighted with a stunning stone patio, easily accessed via sliding glass doors from both the dinette and family room. Move right in to this timeless and classic home in one of Orchard Park’s finest neighborhoods.


