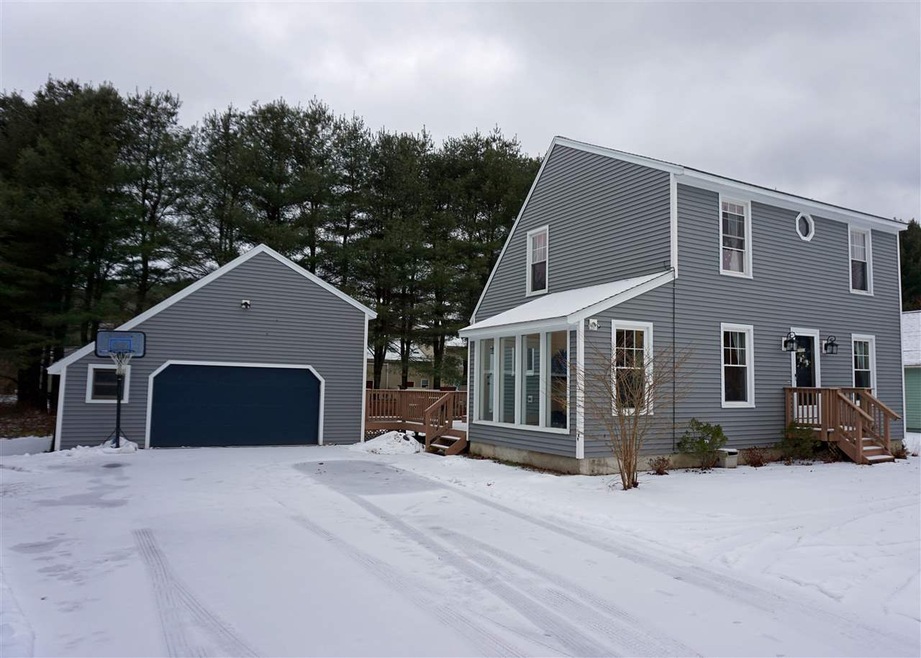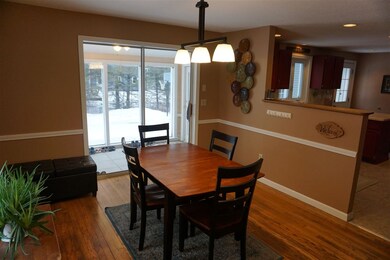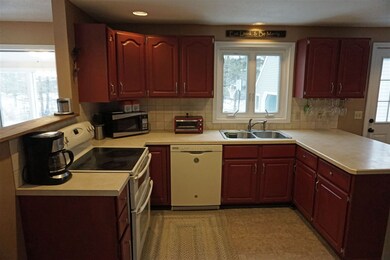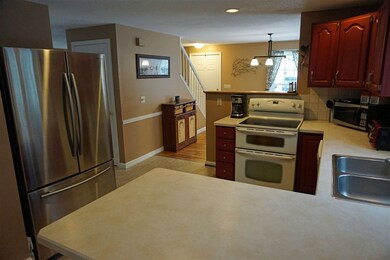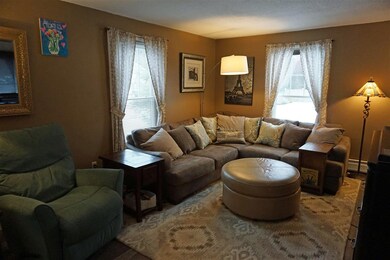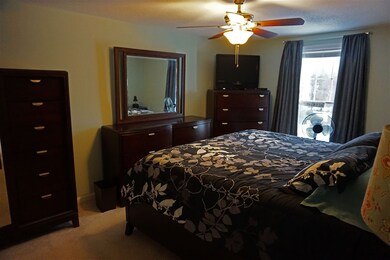
Highlights
- In Ground Pool
- Wood Flooring
- Parking Storage or Cabinetry
- Saltbox Architecture
- 2 Car Detached Garage
- Zoned Heating
About This Home
As of March 2020Follow your heart to a friendly neighborhood with a good feeling and well maintained homes. This property has newer vinyl siding covering extra insulation which has proved to be energy efficient. There are newer roofs on the house and the garage, replacement windows, and a lower level heated with oil on a separate zone workout/mancave/playroom. The remainder of the basement with a bulkhead has storage shelves and houses the utilities. No need to go to the lower level to do laundry, as the first floor laundry even has a laundry chute from the 2nd floor (nice work, builder!). The 3 season sunroom doubles as a mudroom and is another energy efficient feature. It is also brings extra light into the house. The bedrooms have very ample closets and a light filled full 2nd floor bathroom. The backyard is fenced for your dog, the expansive 2 level deck allows fun and sun, and the garage has a pull down staircase and lots of overhead storage. The pool is all about knowing where your children and friends are. Just buy some extra refreshments and stop worrying about your children being who knows where. Tidy and comfortable! So convenient to the YMCA, 2 local convenience stores, small food establishments and lots of areas to walk and ride. And we know that just a few more miles away are shopping areas, the Colonial Theater and colleges. Keene is such a convenient place to live. Make it your new home soon.
Last Agent to Sell the Property
BHG Masiello Keene License #002979 Listed on: 12/31/2019

Last Buyer's Agent
Erin Benik
RE/MAX Town & Country License #070698

Home Details
Home Type
- Single Family
Est. Annual Taxes
- $7,512
Year Built
- Built in 1985
Lot Details
- 0.25 Acre Lot
- Partially Fenced Property
- Landscaped
- Level Lot
Parking
- 2 Car Detached Garage
- Parking Storage or Cabinetry
- Automatic Garage Door Opener
- Driveway
Home Design
- Saltbox Architecture
- Concrete Foundation
- Wood Frame Construction
- Architectural Shingle Roof
- Vinyl Siding
Interior Spaces
- 1.75-Story Property
- Dining Area
- Fire and Smoke Detector
- Electric Range
Flooring
- Wood
- Vinyl
Bedrooms and Bathrooms
- 3 Bedrooms
Laundry
- Laundry on main level
- Washer and Dryer Hookup
Partially Finished Basement
- Basement Fills Entire Space Under The House
- Connecting Stairway
- Interior Basement Entry
Pool
- In Ground Pool
Schools
- Symonds Elementary School
- Keene Middle School
- Keene High School
Utilities
- Zoned Heating
- Baseboard Heating
- Hot Water Heating System
- Heating System Uses Oil
- Underground Utilities
- Electric Water Heater
- High Speed Internet
- Cable TV Available
Listing and Financial Details
- Tax Block 13
Ownership History
Purchase Details
Home Financials for this Owner
Home Financials are based on the most recent Mortgage that was taken out on this home.Purchase Details
Home Financials for this Owner
Home Financials are based on the most recent Mortgage that was taken out on this home.Purchase Details
Home Financials for this Owner
Home Financials are based on the most recent Mortgage that was taken out on this home.Similar Homes in Keene, NH
Home Values in the Area
Average Home Value in this Area
Purchase History
| Date | Type | Sale Price | Title Company |
|---|---|---|---|
| Warranty Deed | $235,000 | None Available | |
| Deed | $215,000 | -- | |
| Warranty Deed | $123,000 | -- |
Mortgage History
| Date | Status | Loan Amount | Loan Type |
|---|---|---|---|
| Open | $105,000 | Purchase Money Mortgage | |
| Previous Owner | $197,100 | Unknown | |
| Previous Owner | $14,497 | Unknown | |
| Previous Owner | $202,000 | Unknown | |
| Previous Owner | $22,000 | Unknown | |
| Previous Owner | $172,000 | Purchase Money Mortgage | |
| Previous Owner | $110,700 | No Value Available |
Property History
| Date | Event | Price | Change | Sq Ft Price |
|---|---|---|---|---|
| 03/16/2020 03/16/20 | Sold | $235,000 | -3.7% | $135 / Sq Ft |
| 01/14/2020 01/14/20 | Pending | -- | -- | -- |
| 01/10/2020 01/10/20 | Price Changed | $244,000 | -2.0% | $141 / Sq Ft |
| 12/31/2019 12/31/19 | For Sale | $249,000 | +42.3% | $143 / Sq Ft |
| 06/12/2015 06/12/15 | Sold | $175,000 | -14.0% | $92 / Sq Ft |
| 06/05/2015 06/05/15 | Pending | -- | -- | -- |
| 03/30/2015 03/30/15 | For Sale | $203,500 | -- | $108 / Sq Ft |
Tax History Compared to Growth
Tax History
| Year | Tax Paid | Tax Assessment Tax Assessment Total Assessment is a certain percentage of the fair market value that is determined by local assessors to be the total taxable value of land and additions on the property. | Land | Improvement |
|---|---|---|---|---|
| 2024 | $8,949 | $270,600 | $51,000 | $219,600 |
| 2023 | $8,629 | $270,600 | $51,000 | $219,600 |
| 2022 | $8,397 | $270,600 | $51,000 | $219,600 |
| 2021 | $8,464 | $270,600 | $51,000 | $219,600 |
| 2020 | $7,844 | $210,400 | $59,800 | $150,600 |
| 2019 | $7,512 | $199,800 | $59,800 | $140,000 |
| 2018 | $7,417 | $199,800 | $59,800 | $140,000 |
| 2017 | $7,444 | $200,000 | $60,000 | $140,000 |
| 2016 | $7,278 | $200,000 | $60,000 | $140,000 |
| 2015 | $6,380 | $208,500 | $66,400 | $142,100 |
Agents Affiliated with this Home
-
Susan Doyle

Seller's Agent in 2020
Susan Doyle
BHG Masiello Keene
(603) 283-1940
107 Total Sales
-

Buyer's Agent in 2020
Erin Benik
RE/MAX
(603) 357-4100
-
Wesley St. Pierre

Seller's Agent in 2015
Wesley St. Pierre
Keller Williams Realty Metro-Keene
(603) 209-2182
106 Total Sales
Map
Source: PrimeMLS
MLS Number: 4788905
APN: KEEN-000709-000010-000190
