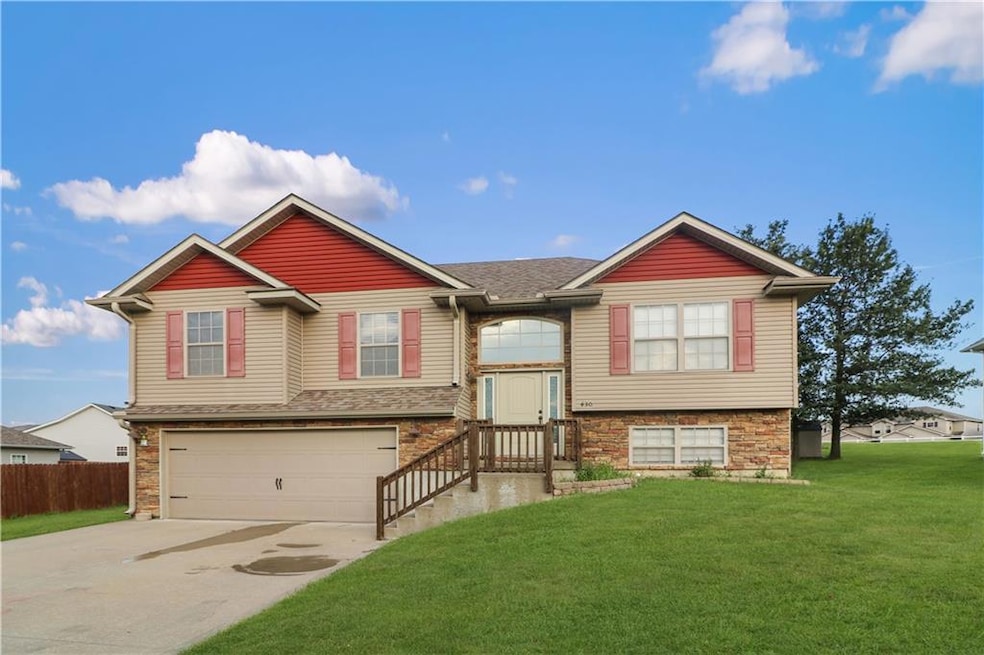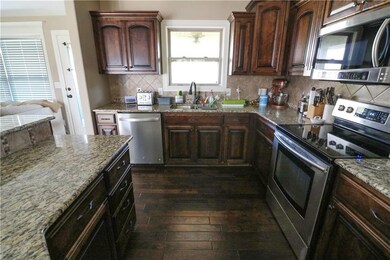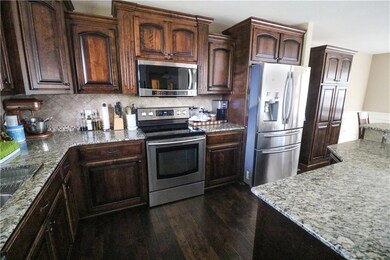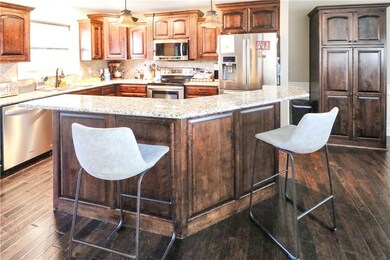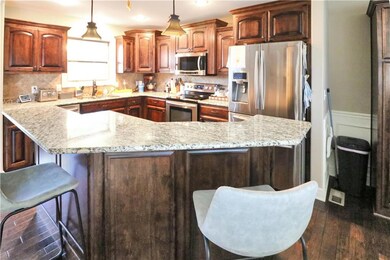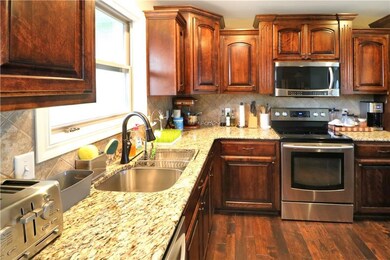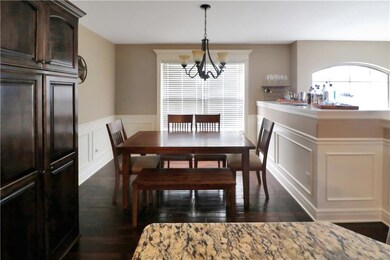
430 Poplar St Warrensburg, MO 64093
Highlights
- Custom Closet System
- Wood Flooring
- Separate Formal Living Room
- Vaulted Ceiling
- Main Floor Primary Bedroom
- Formal Dining Room
About This Home
As of February 2025This house is NIIIIIIICE ! Not your typical split-level home ... this home has SO much storage, a legitimate entry coat closet, designer stair carpet, a spacious living room, custom wood cabinets with granite countertops, wainscoting trim accents, a pantry, formal dining room, newer interior paint, custom closets, and a unique layout that maximizes space so perfectly!!!! The basement has a very large conforming fourth bedroom, plenty of natural light and an amazing laundry room! Backyard has a covered deck area as well as a fully fenced backyard for your animals and children to safely play. This home is worth viewing today!
Last Agent to Sell the Property
Platinum Realty LLC Brokerage Phone: 660-909-3578 License #2017003682 Listed on: 06/29/2024

Home Details
Home Type
- Single Family
Est. Annual Taxes
- $2,198
Year Built
- Built in 2013
Lot Details
- 8,276 Sq Ft Lot
- Wood Fence
Parking
- 2 Car Garage
- Front Facing Garage
- Garage Door Opener
Home Design
- Split Level Home
- Stone Frame
- Composition Roof
Interior Spaces
- Vaulted Ceiling
- Ceiling Fan
- Thermal Windows
- Family Room Downstairs
- Separate Formal Living Room
- Formal Dining Room
- Fire and Smoke Detector
Kitchen
- Free-Standing Electric Oven
- Dishwasher
- Stainless Steel Appliances
- Kitchen Island
- Wood Stained Kitchen Cabinets
- Disposal
Flooring
- Wood
- Carpet
Bedrooms and Bathrooms
- 4 Bedrooms
- Primary Bedroom on Main
- Custom Closet System
- 3 Full Bathrooms
Finished Basement
- Bedroom in Basement
- Laundry in Basement
Location
- City Lot
Utilities
- Forced Air Heating and Cooling System
- Heat Pump System
Community Details
- Property has a Home Owners Association
- Hawthorn Association
- Hawthorne Place Subdivision
Listing and Financial Details
- Assessor Parcel Number 12-60-13-01-009-0006.00
- $0 special tax assessment
Ownership History
Purchase Details
Home Financials for this Owner
Home Financials are based on the most recent Mortgage that was taken out on this home.Purchase Details
Home Financials for this Owner
Home Financials are based on the most recent Mortgage that was taken out on this home.Purchase Details
Home Financials for this Owner
Home Financials are based on the most recent Mortgage that was taken out on this home.Purchase Details
Home Financials for this Owner
Home Financials are based on the most recent Mortgage that was taken out on this home.Purchase Details
Home Financials for this Owner
Home Financials are based on the most recent Mortgage that was taken out on this home.Similar Homes in Warrensburg, MO
Home Values in the Area
Average Home Value in this Area
Purchase History
| Date | Type | Sale Price | Title Company |
|---|---|---|---|
| Warranty Deed | -- | Coffelt Land Title | |
| Warranty Deed | -- | Coffelt Land Title | |
| Warranty Deed | -- | Western Missouri Title | |
| Warranty Deed | -- | Truman Title Inc | |
| Warranty Deed | -- | None Available | |
| Warranty Deed | -- | Western Missouri Title Com |
Mortgage History
| Date | Status | Loan Amount | Loan Type |
|---|---|---|---|
| Previous Owner | $203,648 | VA | |
| Previous Owner | $206,321 | VA | |
| Previous Owner | $216,149 | VA | |
| Previous Owner | $196,270 | VA | |
| Previous Owner | $143,625 | Construction |
Property History
| Date | Event | Price | Change | Sq Ft Price |
|---|---|---|---|---|
| 02/14/2025 02/14/25 | Sold | -- | -- | -- |
| 01/30/2025 01/30/25 | Pending | -- | -- | -- |
| 01/28/2025 01/28/25 | For Sale | $339,900 | -2.6% | $166 / Sq Ft |
| 07/26/2024 07/26/24 | Sold | -- | -- | -- |
| 07/11/2024 07/11/24 | Pending | -- | -- | -- |
| 06/29/2024 06/29/24 | For Sale | $349,000 | +62.4% | $170 / Sq Ft |
| 04/12/2018 04/12/18 | Sold | -- | -- | -- |
| 02/19/2018 02/19/18 | Pending | -- | -- | -- |
| 02/08/2018 02/08/18 | For Sale | $214,900 | +14.5% | $105 / Sq Ft |
| 07/01/2014 07/01/14 | Sold | -- | -- | -- |
| 06/04/2014 06/04/14 | Pending | -- | -- | -- |
| 05/23/2013 05/23/13 | For Sale | $187,750 | -- | $93 / Sq Ft |
Tax History Compared to Growth
Tax History
| Year | Tax Paid | Tax Assessment Tax Assessment Total Assessment is a certain percentage of the fair market value that is determined by local assessors to be the total taxable value of land and additions on the property. | Land | Improvement |
|---|---|---|---|---|
| 2024 | $2,184 | $28,602 | $0 | $0 |
| 2023 | $2,184 | $28,602 | $0 | $0 |
| 2022 | $2,117 | $27,597 | $0 | $0 |
| 2021 | $2,109 | $27,597 | $0 | $0 |
| 2020 | $2,055 | $26,590 | $0 | $0 |
| 2019 | $2,053 | $26,590 | $0 | $0 |
| 2017 | $2,048 | $26,590 | $0 | $0 |
| 2016 | $1,888 | $26,590 | $0 | $0 |
| 2015 | $35 | $26,590 | $0 | $0 |
| 2014 | $30 | $475 | $0 | $0 |
Agents Affiliated with this Home
-
Erica Lankford
E
Seller's Agent in 2025
Erica Lankford
Real Broker LLC.
(660) 238-9539
6 in this area
10 Total Sales
-
Kelsey Wilgers
K
Buyer's Agent in 2025
Kelsey Wilgers
Optimum Realty Group LLC
(660) 238-1032
5 in this area
23 Total Sales
-
Hilary Baldwin

Seller's Agent in 2024
Hilary Baldwin
Platinum Realty LLC
(660) 909-3578
117 in this area
244 Total Sales
-
Tony Conant

Seller's Agent in 2018
Tony Conant
Keller Williams Platinum Prtnr
(660) 223-2507
18 in this area
72 Total Sales
-
Cindy Wilcher

Seller Co-Listing Agent in 2018
Cindy Wilcher
Key Realty, Inc
(660) 580-2606
23 in this area
57 Total Sales
-
Andrea Soer

Buyer's Agent in 2018
Andrea Soer
Elite Realty
(816) 872-8379
50 in this area
126 Total Sales
Map
Source: Heartland MLS
MLS Number: 2496876
APN: 12601301009000600
- 425c Hawthorne Blvd
- 444 Redbud Ct
- 442 Redbud Ct
- 447 Poplar St
- 1235 Cherry St
- 1242 Cypress Ct
- 452 Willow Ct
- 1314 Cheatham Ct
- Lot 6, 7,8 & 9 Hawthorne Blvd
- 481 Olive Ct
- Lot#31 Hidden Hills Estates N A
- Lot#28 Hidden Hills Estates N A
- Lot#37 Hidden Hills Estates N A
- Lot#34 Hidden Hills Estates N A
- Lot#32 Hidden Hills Estates N A
- Lot#29 Hidden Hills Estates N A
- Lot#10 Hidden Hills Estates N A
- Lot#14 Hidden Hills Estates N A
- Lot#8 Hidden Hills Estates N A
- Lot#1 Hidden Hills Estates N A
